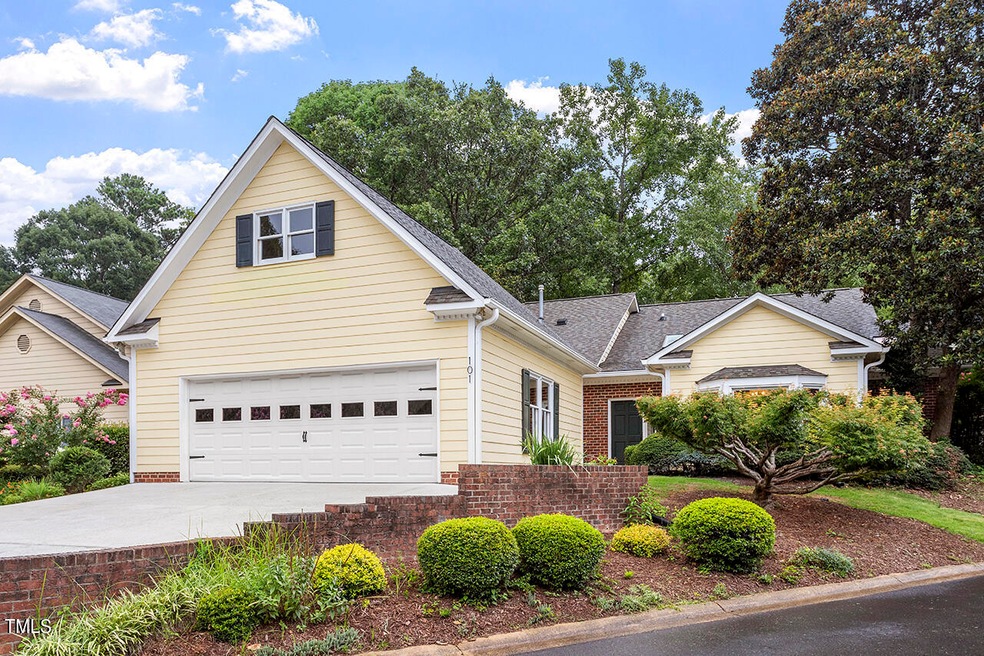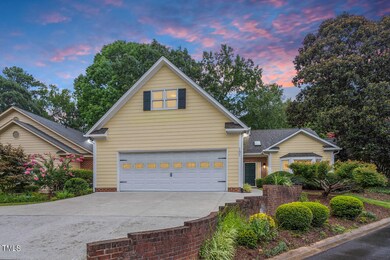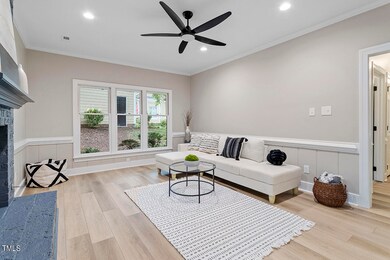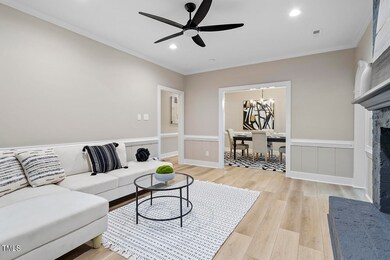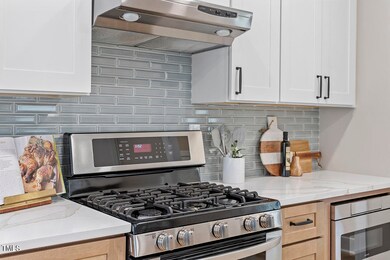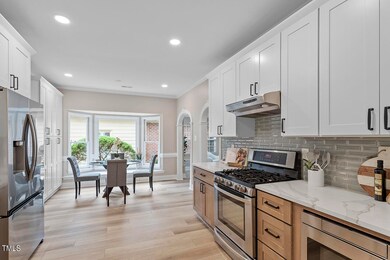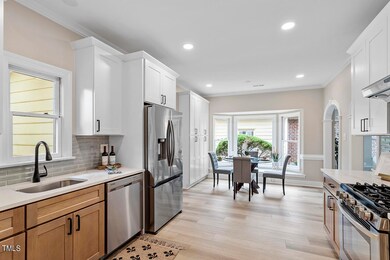
101 Prestwick Place Cary, NC 27511
South Cary NeighborhoodHighlights
- Golf Course Community
- Fitness Center
- Open Floorplan
- Briarcliff Elementary School Rated A
- Lake View
- Community Lake
About This Home
As of September 2024This completely renovated beauty offers incredible elegance and impossible-to-find one level living in the heart of the lock-and-leave section of prestigious MACGREGOR DOWNS!
Spend your weekends playing golf or pickleball or strolling around the lakes instead of doing yard work. Roof, exterior, lawn is HOA- maintained.
Classic, timeless southern charm meets modern, stylish finishes and upgrades. Custom trims and finishes, arched doors, wainscoting are only a few elements that make this home so charming.
And it's all topped off with up-to-the-minute designed elements to offer you an unparalleled living experience in a sought-after location.
An open and airy floor plan has perfect flow and incredible flexibility of use. Spacious family room & bright sunroom, 3 bedrooms PLUS an office all on ONE level.
Separate office/flex spaces and dressing areas offer an opportunity for personalized organization and ''me space.''
There's even a separate-entry bonus over the garage that makes a perfect gym, man cave, or second, private office.
See document section or call listing agent for the long list of updates and upgrades, there are too many to list here. This home has been lovingly updated by the well known and loved father and daughter team, Tandem Equity!
Be sure to view both tour links for a house walk-through and for aerial footage of the neighborhood.
Home Details
Home Type
- Single Family
Est. Annual Taxes
- $3,894
Year Built
- Built in 1983 | Remodeled
Lot Details
- 6,534 Sq Ft Lot
HOA Fees
- $365 Monthly HOA Fees
Parking
- 2 Car Attached Garage
Property Views
- Lake
- Golf Course
Home Design
- Traditional Architecture
- Slab Foundation
- Shingle Roof
Interior Spaces
- 2,493 Sq Ft Home
- 1-Story Property
- Open Floorplan
- Smooth Ceilings
- Living Room
- Dining Room
- Home Office
- Bonus Room
- Sun or Florida Room
- Laundry on main level
Kitchen
- Electric Oven
- Cooktop
- Microwave
- Dishwasher
- Stainless Steel Appliances
- Quartz Countertops
Flooring
- Carpet
- Tile
- Luxury Vinyl Tile
Bedrooms and Bathrooms
- 3 Bedrooms
- Walk-In Closet
- 2 Full Bathrooms
- Walk-in Shower
Home Security
- Carbon Monoxide Detectors
- Fire and Smoke Detector
Location
- Property is near a clubhouse
- Property is near a golf course
Schools
- Briarcliff Elementary School
- East Cary Middle School
- Cary High School
Utilities
- Forced Air Heating and Cooling System
- Community Sewer or Septic
- Cable TV Available
Listing and Financial Details
- Assessor Parcel Number PIN 0762.13-14-9217.000
Community Details
Overview
- Association fees include ground maintenance, maintenance structure
- Prestwick At Macgregor Downs Association, Phone Number (919) 481-3016
- Macgregor Downs Subdivision
- Maintained Community
- Community Lake
Amenities
- Clubhouse
Recreation
- Golf Course Community
- Tennis Courts
- Fitness Center
Map
Home Values in the Area
Average Home Value in this Area
Property History
| Date | Event | Price | Change | Sq Ft Price |
|---|---|---|---|---|
| 09/26/2024 09/26/24 | Sold | $780,000 | -1.9% | $313 / Sq Ft |
| 08/25/2024 08/25/24 | Pending | -- | -- | -- |
| 08/01/2024 08/01/24 | For Sale | $795,000 | +30.9% | $319 / Sq Ft |
| 03/28/2024 03/28/24 | Sold | $607,500 | -2.8% | $246 / Sq Ft |
| 03/09/2024 03/09/24 | Pending | -- | -- | -- |
| 02/29/2024 02/29/24 | For Sale | $625,000 | -- | $253 / Sq Ft |
Tax History
| Year | Tax Paid | Tax Assessment Tax Assessment Total Assessment is a certain percentage of the fair market value that is determined by local assessors to be the total taxable value of land and additions on the property. | Land | Improvement |
|---|---|---|---|---|
| 2024 | $4,558 | $541,207 | $175,000 | $366,207 |
| 2023 | $3,894 | $386,648 | $117,000 | $269,648 |
| 2022 | $3,749 | $386,648 | $117,000 | $269,648 |
| 2021 | $3,674 | $386,648 | $117,000 | $269,648 |
| 2020 | $3,693 | $386,648 | $117,000 | $269,648 |
| 2019 | $3,454 | $320,745 | $100,000 | $220,745 |
| 2018 | $3,242 | $320,745 | $100,000 | $220,745 |
| 2017 | $3,115 | $320,745 | $100,000 | $220,745 |
| 2016 | $3,069 | $320,745 | $100,000 | $220,745 |
| 2015 | $3,196 | $322,614 | $90,000 | $232,614 |
| 2014 | $3,014 | $322,614 | $90,000 | $232,614 |
Mortgage History
| Date | Status | Loan Amount | Loan Type |
|---|---|---|---|
| Open | $430,000 | New Conventional | |
| Previous Owner | $75,000 | Credit Line Revolving | |
| Previous Owner | $309,183 | New Conventional | |
| Previous Owner | $77,800 | Credit Line Revolving | |
| Previous Owner | $311,200 | Unknown | |
| Previous Owner | $264,000 | Fannie Mae Freddie Mac | |
| Previous Owner | $33,000 | Credit Line Revolving | |
| Previous Owner | $42,852 | Unknown | |
| Previous Owner | $244,000 | No Value Available | |
| Previous Owner | $54,520 | Unknown | |
| Previous Owner | $25,000 | Credit Line Revolving |
Deed History
| Date | Type | Sale Price | Title Company |
|---|---|---|---|
| Warranty Deed | $780,000 | Market Title | |
| Warranty Deed | $607,500 | None Listed On Document | |
| Interfamily Deed Transfer | -- | None Available | |
| Interfamily Deed Transfer | -- | -- | |
| Warranty Deed | $235,000 | -- |
Similar Homes in Cary, NC
Source: Doorify MLS
MLS Number: 10044434
APN: 0762.13-14-9217-000
- 222 Kelso Ct
- 505 Annandale Dr
- 203 Edinburgh Dr Unit C
- 302 Edinburgh Dr
- 403 Rutherglen Dr
- 104 Perth Ct
- 302 Rutherglen Dr
- 501 Queensferry Rd
- 917 Queensferry Rd
- 400 Edinburgh Dr
- 100 Dunedin Ct
- 509 Queensferry Rd
- 131 Long Shadow Ln
- 103 Bruce Dr
- 222 Lions Gate Dr
- 214 Lions Gate Dr
- 208 E Jules Verne Way
- 108 Woodglen Dr
- 128 Bruce Dr
- 134 Castlewood Dr
