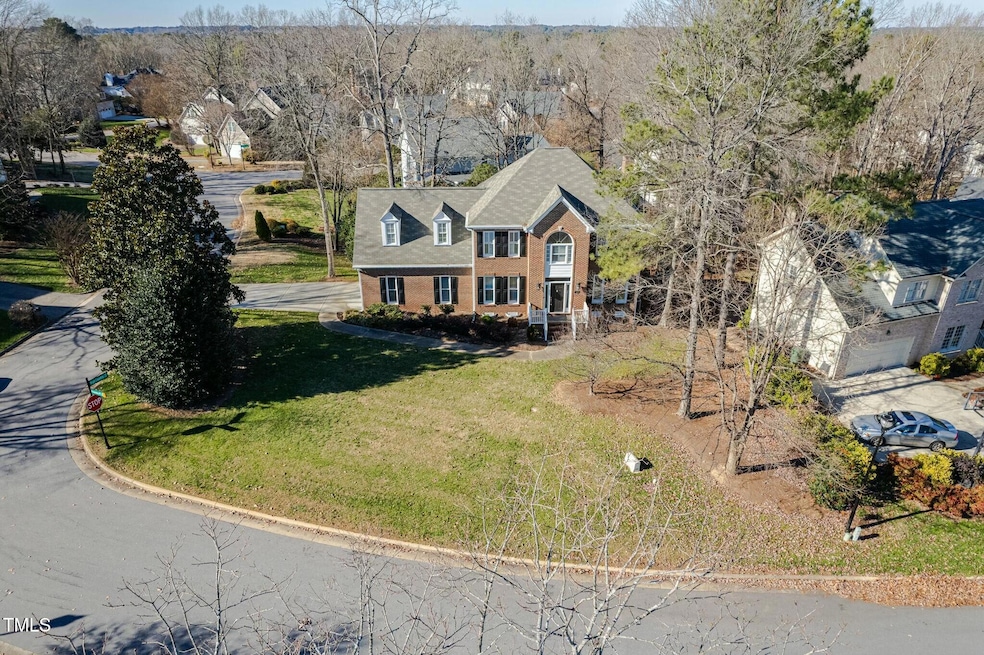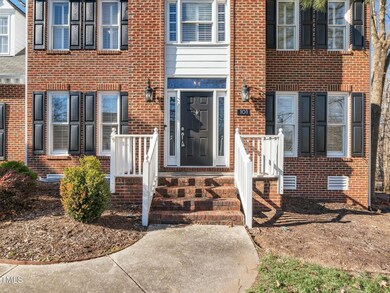
101 Promontory Point Dr Cary, NC 27513
Preston NeighborhoodHighlights
- Deck
- Transitional Architecture
- Loft
- Weatherstone Elementary School Rated A
- Wood Flooring
- Quartz Countertops
About This Home
As of February 2025Nestled on a highly sought-after corner lot in Preston Highlands, this stunning brick-front home combines convenience and luxury. Move-in ready, it features neutral paint, hardwood flooring throughout the main level, and plantation shutters throughout the house.
The gorgeous kitchen offering ample cabinet space, stainless steel appliances, Jennair Professional Range, and quartz countertops. It opens to a breakfast nook, making it perfect for casual dining. The living room is warm and inviting with a cozy gas fireplace, while the formal dining area and an office with French doors add versatility and charm.
Upstairs, the primary suite is a private retreat with a garden tub, walk-in shower, spacious closet, and a cozy owner's loft. With four bedrooms, this home provides abundant space for ''work from home'' setups, a gym, or a playroom to suit your needs.
The beautifully landscaped yard, complete with an irrigation system, enhances the home's curb appeal. The back patio is ideal for entertaining or unwinding after a long day, making this house the perfect place to call home.
Home Details
Home Type
- Single Family
Est. Annual Taxes
- $5,597
Year Built
- Built in 1993
Lot Details
- 0.28 Acre Lot
- Wood Fence
- Landscaped
- Front Yard Sprinklers
- Back Yard Fenced and Front Yard
HOA Fees
- $38 Monthly HOA Fees
Parking
- 2 Car Attached Garage
- Garage Door Opener
- 2 Open Parking Spaces
Home Design
- Transitional Architecture
- Brick Veneer
- Permanent Foundation
- Shingle Roof
Interior Spaces
- 2,500 Sq Ft Home
- 2-Story Property
- Built-In Features
- Bookcases
- Crown Molding
- Smooth Ceilings
- Gas Log Fireplace
- Plantation Shutters
- Family Room with Fireplace
- L-Shaped Dining Room
- Home Office
- Loft
- Pull Down Stairs to Attic
Kitchen
- Free-Standing Range
- Microwave
- Ice Maker
- Dishwasher
- Kitchen Island
- Quartz Countertops
- Disposal
Flooring
- Wood
- Carpet
- Tile
Bedrooms and Bathrooms
- 4 Bedrooms
- Walk-In Closet
- Double Vanity
- Separate Shower in Primary Bathroom
- Soaking Tub
- Bathtub with Shower
- Walk-in Shower
Laundry
- Laundry Room
- Laundry on upper level
Outdoor Features
- Deck
- Patio
Schools
- Weatherstone Elementary School
- West Cary Middle School
- Green Hope High School
Utilities
- Central Heating and Cooling System
- Heating System Uses Natural Gas
- Heat Pump System
- Natural Gas Connected
- Water Heater
- Cable TV Available
Community Details
- Association fees include ground maintenance
- Preston Community Association, Phone Number (910) 295-3791
- Preston Subdivision
Listing and Financial Details
- Assessor Parcel Number 0754341500
Map
Home Values in the Area
Average Home Value in this Area
Property History
| Date | Event | Price | Change | Sq Ft Price |
|---|---|---|---|---|
| 02/13/2025 02/13/25 | Sold | $779,000 | +12.1% | $312 / Sq Ft |
| 01/05/2025 01/05/25 | Pending | -- | -- | -- |
| 01/03/2025 01/03/25 | For Sale | $695,000 | -- | $278 / Sq Ft |
Tax History
| Year | Tax Paid | Tax Assessment Tax Assessment Total Assessment is a certain percentage of the fair market value that is determined by local assessors to be the total taxable value of land and additions on the property. | Land | Improvement |
|---|---|---|---|---|
| 2024 | $5,597 | $665,139 | $220,000 | $445,139 |
| 2023 | $4,484 | $445,487 | $130,000 | $315,487 |
| 2022 | $4,317 | $445,487 | $130,000 | $315,487 |
| 2021 | $4,230 | $445,487 | $130,000 | $315,487 |
| 2020 | $4,252 | $445,487 | $130,000 | $315,487 |
| 2019 | $4,257 | $395,721 | $135,000 | $260,721 |
| 2018 | $3,995 | $395,721 | $135,000 | $260,721 |
| 2017 | $3,839 | $395,721 | $135,000 | $260,721 |
| 2016 | $3,781 | $395,721 | $135,000 | $260,721 |
| 2015 | $3,751 | $378,970 | $118,000 | $260,970 |
| 2014 | $3,537 | $378,970 | $118,000 | $260,970 |
Mortgage History
| Date | Status | Loan Amount | Loan Type |
|---|---|---|---|
| Open | $740,050 | New Conventional | |
| Closed | $740,050 | New Conventional | |
| Previous Owner | $40,000 | Credit Line Revolving | |
| Previous Owner | $228,000 | New Conventional | |
| Previous Owner | $23,000 | Unknown | |
| Previous Owner | $264,000 | New Conventional | |
| Previous Owner | $287,850 | Purchase Money Mortgage | |
| Previous Owner | $215,000 | No Value Available |
Deed History
| Date | Type | Sale Price | Title Company |
|---|---|---|---|
| Warranty Deed | $779,000 | None Listed On Document | |
| Warranty Deed | $779,000 | None Listed On Document | |
| Warranty Deed | $303,000 | -- | |
| Warranty Deed | $303,000 | -- | |
| Warranty Deed | $275,000 | -- |
Similar Homes in the area
Source: Doorify MLS
MLS Number: 10069056
APN: 0754.14-34-1500-000
- 213 Lewiston Ct
- 3007 Olde Weatherstone Way
- 112 Trellingwood Dr
- 2110 Crigan Bluff Dr
- 687 Bandon Alley
- 670 Bandon Alley
- 668 Bandon Alley
- 689 Bandon Alley
- 671 Bandon Alley
- 673 Bandon Alley
- 667 Bandon Alley
- 672 Bandon Alley
- 669 Bandon Alley
- 697 Bandon Alley
- 679 Bandon Alley
- 685 Bandon Alley
- 664 Bandon Alley
- 737 Crabtree Crossing Pkwy
- 502 Willowmere Ct
- 528 Weather Ridge Ln Unit 12






