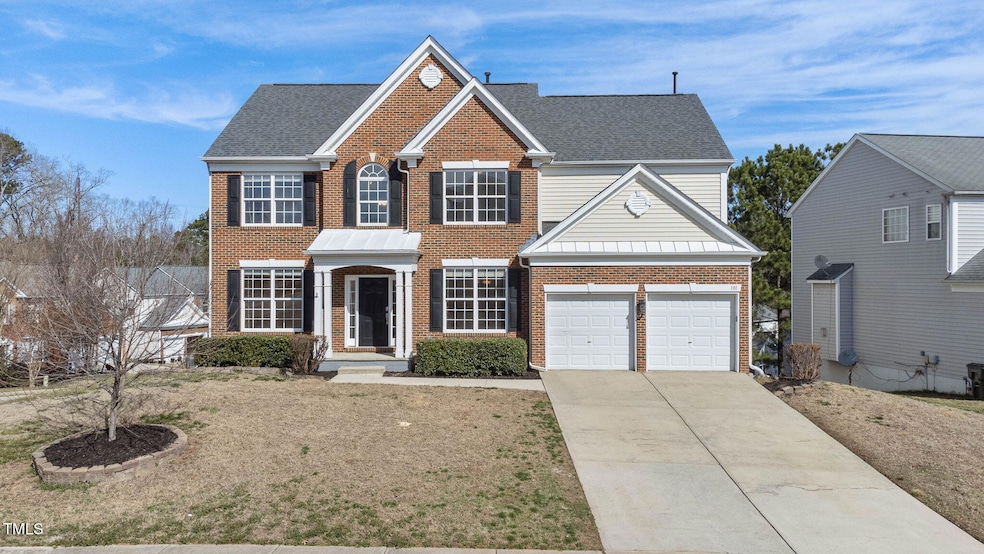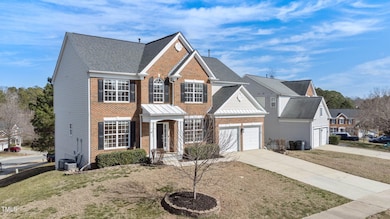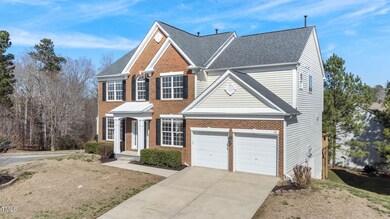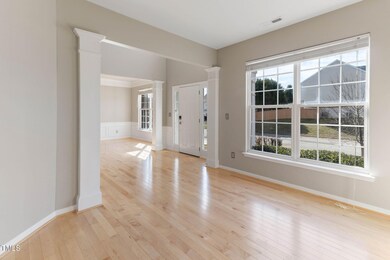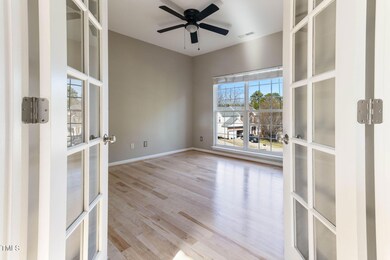
101 Rock River Rd Morrisville, NC 27560
Breckenridge NeighborhoodHighlights
- Clubhouse
- Deck
- Wood Flooring
- Parkside Elementary School Rated A
- Traditional Architecture
- Corner Lot
About This Home
As of March 2025This beautifully updated 5-bedroom, 3.5-bathroom home in the highly sought-after Breckenridge community offers modern elegance and unmatched convenience. The fully finished basement (2017) is a true entertainer's dream, featuring a wet bar with coolers and barstools, multiple TVs, pool table, and pool accessories. Recent high-end upgrades include new hardwood floors, carpet, interior paint, ceiling fans, and light fixtures (2025), a kitchen renovation with granite countertops and backsplash (2020), two new HVAC units (2020), and a complete roof replacement (2021). Residents of Breckenridge enjoy access to a pool, clubhouse, tennis & basketball courts, and a playground, all while being minutes from RTP, I-540, Raleigh-Durham International Airport, shopping, dining, and scenic nature trails. Move-in ready and designed for both comfort and style, this exceptional home is a must-see!
Home Details
Home Type
- Single Family
Est. Annual Taxes
- $5,858
Year Built
- Built in 2002
Lot Details
- 8,276 Sq Ft Lot
- Corner Lot
HOA Fees
- $50 Monthly HOA Fees
Parking
- 2 Car Attached Garage
- Front Facing Garage
- Garage Door Opener
Home Design
- Traditional Architecture
- Brick Exterior Construction
- Permanent Foundation
- Shingle Roof
- Vinyl Siding
Interior Spaces
- 3-Story Property
- Wet Bar
- Built-In Features
- Bookcases
- Bar Fridge
- High Ceiling
- Ceiling Fan
- Entrance Foyer
- Family Room
- Living Room
- Breakfast Room
- Dining Room
- Home Office
- Game Room
- Finished Basement
- Walk-Out Basement
- Pull Down Stairs to Attic
Kitchen
- Eat-In Kitchen
- Electric Oven
- Dishwasher
- Stainless Steel Appliances
- Kitchen Island
- Granite Countertops
Flooring
- Wood
- Carpet
- Tile
Bedrooms and Bathrooms
- 5 Bedrooms
- Walk-In Closet
- Soaking Tub
- Bathtub with Shower
- Walk-in Shower
Laundry
- Laundry Room
- Laundry on upper level
Outdoor Features
- Deck
- Rain Gutters
Schools
- Parkside Elementary School
- Alston Ridge Middle School
- Panther Creek High School
Utilities
- Multiple cooling system units
- Forced Air Heating and Cooling System
- Heating System Uses Natural Gas
- Heat Pump System
Listing and Financial Details
- Assessor Parcel Number 0736.04-82-5285.000
Community Details
Overview
- Association fees include ground maintenance
- York Properties Association, Phone Number (919) 821-1350
- The Preserve At Breckenridge Subdivision
- Maintained Community
Amenities
- Clubhouse
Recreation
- Tennis Courts
- Community Basketball Court
- Recreation Facilities
- Community Playground
- Exercise Course
- Community Pool
Map
Home Values in the Area
Average Home Value in this Area
Property History
| Date | Event | Price | Change | Sq Ft Price |
|---|---|---|---|---|
| 03/10/2025 03/10/25 | Sold | $800,000 | +1.9% | $210 / Sq Ft |
| 02/14/2025 02/14/25 | Pending | -- | -- | -- |
| 02/13/2025 02/13/25 | For Sale | $785,000 | -- | $206 / Sq Ft |
Tax History
| Year | Tax Paid | Tax Assessment Tax Assessment Total Assessment is a certain percentage of the fair market value that is determined by local assessors to be the total taxable value of land and additions on the property. | Land | Improvement |
|---|---|---|---|---|
| 2024 | $5,908 | $676,119 | $200,000 | $476,119 |
| 2023 | $4,733 | $450,191 | $115,000 | $335,191 |
| 2022 | $4,565 | $450,191 | $115,000 | $335,191 |
| 2021 | $4,342 | $450,191 | $115,000 | $335,191 |
| 2020 | $4,342 | $450,191 | $115,000 | $335,191 |
| 2019 | $4,191 | $375,558 | $90,000 | $285,558 |
| 2018 | $3,942 | $375,558 | $90,000 | $285,558 |
| 2017 | $3,794 | $375,558 | $90,000 | $285,558 |
| 2016 | $3,740 | $375,558 | $90,000 | $285,558 |
| 2015 | $3,797 | $368,707 | $84,000 | $284,707 |
| 2014 | $3,614 | $368,707 | $84,000 | $284,707 |
Mortgage History
| Date | Status | Loan Amount | Loan Type |
|---|---|---|---|
| Open | $720,000 | New Conventional | |
| Closed | $720,000 | New Conventional | |
| Previous Owner | $490,000 | Credit Line Revolving | |
| Previous Owner | $50,000 | Credit Line Revolving | |
| Previous Owner | $280,000 | New Conventional | |
| Previous Owner | $78,000 | New Conventional | |
| Previous Owner | $214,400 | Unknown | |
| Previous Owner | $53,600 | Stand Alone Second | |
| Previous Owner | $250,500 | No Value Available |
Deed History
| Date | Type | Sale Price | Title Company |
|---|---|---|---|
| Warranty Deed | $800,000 | None Listed On Document | |
| Warranty Deed | $800,000 | None Listed On Document | |
| Warranty Deed | $251,000 | -- |
Similar Homes in Morrisville, NC
Source: Doorify MLS
MLS Number: 10076256
APN: 0736.04-82-5285-000
- 208 Chandler Chase Ct
- 308 Apricot Cir
- 301 Coral Creek Ln
- 707 Sutter Gate Ln
- 405 Coral Creek Ln
- 211 Kurtner Ct
- 503 Gray Marble Rd
- 602 Walnut Woods Dr Unit Lot 62
- 706 Canyon Lake Cir
- 614 Canyon Lake Cir
- 610 Canyon Lake Cir
- 203 Canyon Lake Cir
- 730 Firebrick Dr
- 209 Oswego Ct
- 307 King Closer Dr
- 219 Adobe Place
- 142 Brentfield Loop
- 1012 Fulbright Dr
- 4137 Lofty Ridge Place
- 1613 Clayfire Dr
