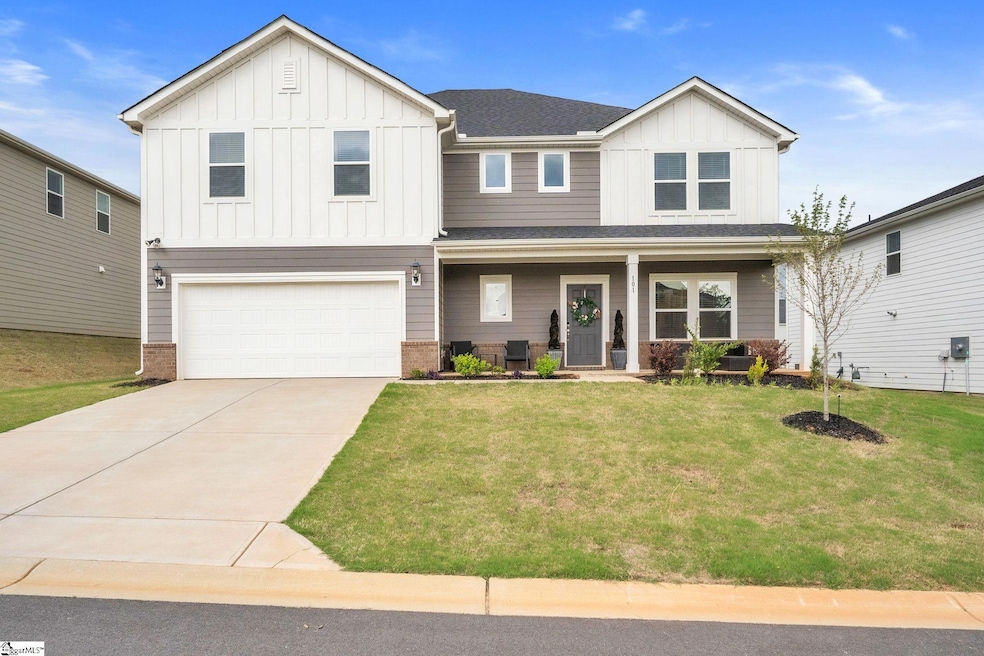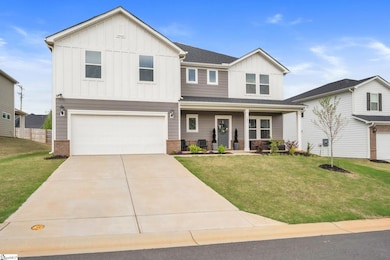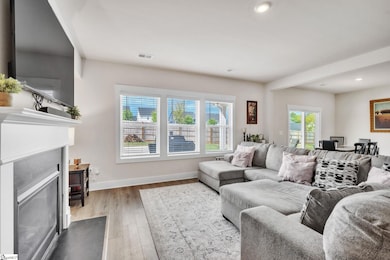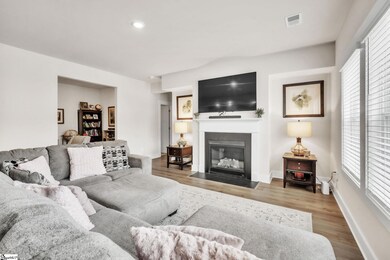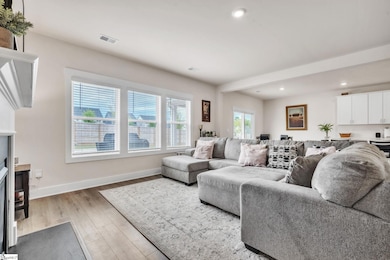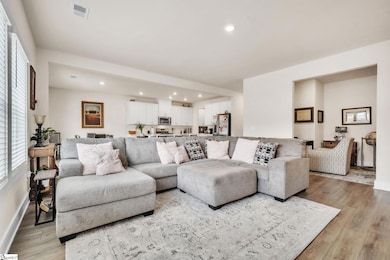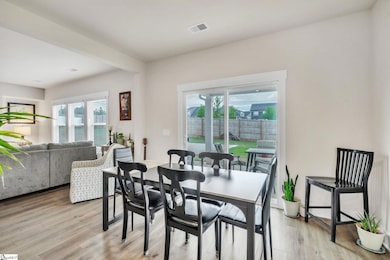
101 Roderick Ln Greenville, SC 29605
Piedmont NeighborhoodEstimated payment $3,161/month
Highlights
- Open Floorplan
- Craftsman Architecture
- Quartz Countertops
- Hughes Academy of Science & Technology Rated A-
- Loft
- Home Office
About This Home
Welcome to 101 Roderick Ln. in the Arden Woods community in Greenville. This stunning 5-bedroom, 4-bathroom home is loaded with upgrades and designed for everyday living and entertaining. Step inside to find an open-concept layout with beautiful flooring, high ceilings, and natural light that fills every corner. The spacious living room flows seamlessly into a modern kitchen featuring granite countertops, stainless steel appliances, and a walk-in pantry that will make any chef feel right at home. Downstairs also offers a flex room that’s currently set up as a home gym, a full bathroom, and a guest bedroom, which would work perfect for visitors or even a home office. Upstairs, you’ll find a luxurious owner’s suite with a tray ceiling, dual walk-in closets, and a spa-like en-suite bathroom with double vanities, a walk-in shower, and a private water closet. The four additional bedrooms are generously sized as well. The three additional full bathrooms are updated and have beautiful fixtures. Enjoy movie nights or game days in the spacious upstairs loft. Outside, the backyard offers the perfect mix of relaxation and recreation, which features a covered patio, a grilling area, and a concrete pad with a basketball hoop ready for pick-up games or extra entertainment space. This home checks all the boxes with space, function, and style! Schedule your showing today before it’s gone!
Home Details
Home Type
- Single Family
Est. Annual Taxes
- $3,086
Year Built
- 2023
Lot Details
- 8,276 Sq Ft Lot
- Lot Dimensions are 125 x 65
- Level Lot
HOA Fees
- $63 Monthly HOA Fees
Parking
- 2 Car Attached Garage
Home Design
- Craftsman Architecture
- Brick Exterior Construction
- Slab Foundation
- Architectural Shingle Roof
- Stone Exterior Construction
- Hardboard
Interior Spaces
- 3,400-3,599 Sq Ft Home
- 2-Story Property
- Open Floorplan
- Gas Log Fireplace
- Living Room
- Dining Room
- Home Office
- Loft
- Bonus Room
- Fire and Smoke Detector
Kitchen
- Gas Cooktop
- Dishwasher
- Quartz Countertops
- Disposal
Flooring
- Carpet
- Ceramic Tile
- Vinyl
Bedrooms and Bathrooms
- 5 Bedrooms | 1 Main Level Bedroom
- Walk-In Closet
- 4 Full Bathrooms
Laundry
- Laundry Room
- Laundry on upper level
Outdoor Features
- Patio
- Front Porch
Schools
- Robert Cashion Elementary School
- Hughes Middle School
- Southside High School
Utilities
- Heating Available
- Tankless Water Heater
- Gas Water Heater
Community Details
- Arden Woods Subdivision
- Mandatory home owners association
Listing and Financial Details
- Assessor Parcel Number 0411.02-01-351.00
Map
Home Values in the Area
Average Home Value in this Area
Property History
| Date | Event | Price | Change | Sq Ft Price |
|---|---|---|---|---|
| 04/15/2025 04/15/25 | For Sale | $509,000 | +13.1% | $150 / Sq Ft |
| 12/22/2023 12/22/23 | Sold | $450,000 | -2.2% | $128 / Sq Ft |
| 11/22/2023 11/22/23 | Pending | -- | -- | -- |
| 11/07/2023 11/07/23 | Price Changed | $459,900 | -3.2% | $131 / Sq Ft |
| 10/09/2023 10/09/23 | Price Changed | $474,900 | -2.1% | $135 / Sq Ft |
| 10/05/2023 10/05/23 | For Sale | $484,900 | -- | $138 / Sq Ft |
Similar Homes in Greenville, SC
Source: Greater Greenville Association of REALTORS®
MLS Number: 1554188
