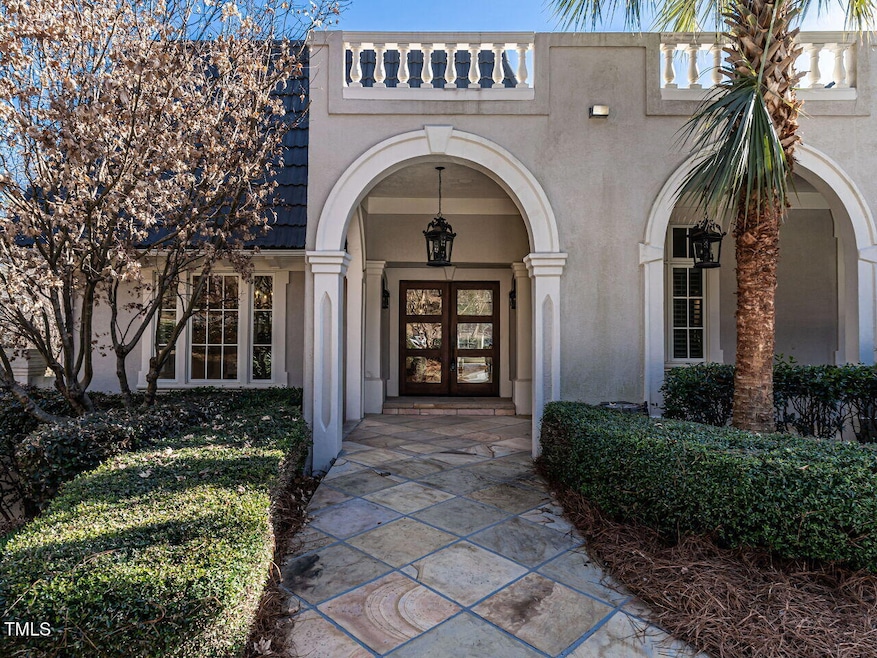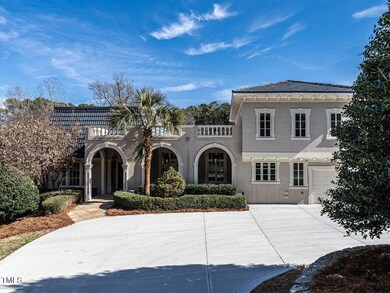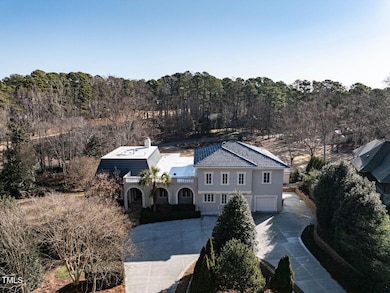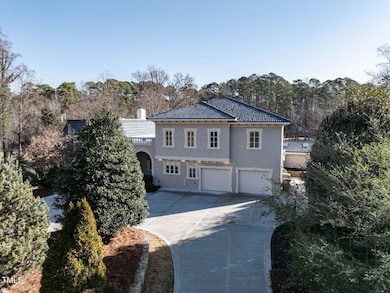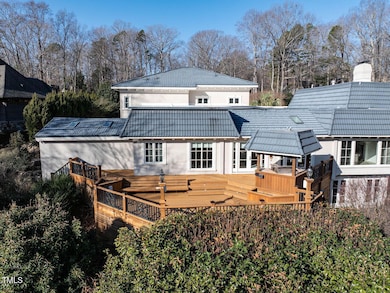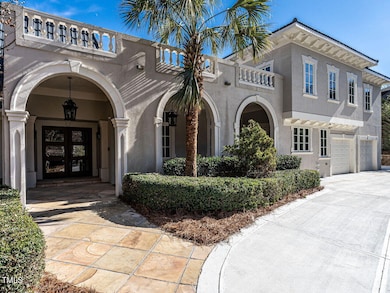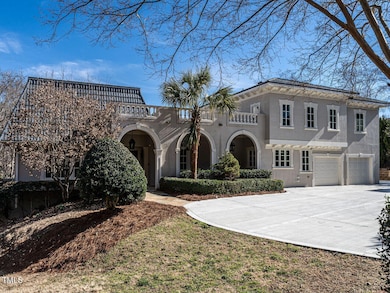
101 Rutherglen Dr Cary, NC 27511
MacGregor Downs NeighborhoodHighlights
- Golf Course Community
- Finished Room Over Garage
- Deck
- Briarcliff Elementary School Rated A
- Golf Course View
- Traditional Architecture
About This Home
As of March 2025Welcome to 101 Rutherglen a Spanish-inspired villa that is a true masterpiece, offering breathtaking views of the 16th green in one of Cary's most coveted neighborhoods. Every detail of this home is designed to impress, from the elegant tray ceilings and cozy fireplaces to the chic coffee bar that makes everyday living feel like a retreat.
With 7 bedrooms and 5.5 bathrooms, this estate seamlessly blends luxury and comfort. The chef's kitchen is a dream, featuring stainless steel appliances, an oversized fridge/freezer combo, double dishwashers, and a double oven—perfect for entertaining or effortless daily living.
The first-floor primary suite is a private sanctuary, boasting a spacious sitting area, fireplace, and spa-like ensuite with floating vanities, a soaking tub, dual walk-in closets, dual water closets, and an oversized marble shower bathed in natural light from skylights—even the closets have their own skylights!
Designed for flexibility, the second floor offers two large bedrooms and a loft, allowing for a second primary suite or an in-law suite option. With two separate second-floor wings, this home is ideal for multi-generational living, offering the perfect balance of privacy and shared space.
Downstairs, the lower level is an entertainer's paradise, featuring a stone fireplace, a wine cellar, and a traditional tasting room, creating an ambiance perfect for intimate gatherings.
Step outside to the newly enhanced landscaping, Mediterranean-inspired patio, and multi-level deck, where you can relax and soak in the spectacular golf course views. The expansive side yard is ideal for lawn games, outdoor entertaining, or simply enjoying the beauty of your surroundings.
Don't miss this rare opportunity to own a true luxury retreat in MacGregor Downs—where elegance, comfort, and lifestyle come together seamlessly.
Home Details
Home Type
- Single Family
Est. Annual Taxes
- $18,719
Year Built
- Built in 1970
Lot Details
- 0.8 Acre Lot
- Landscaped
- Corner Lot
- Garden
HOA Fees
- $9 Monthly HOA Fees
Parking
- 2 Car Attached Garage
- Finished Room Over Garage
- Front Facing Garage
- Garage Door Opener
- 2 Open Parking Spaces
Home Design
- Traditional Architecture
- Spanish Architecture
- Block Foundation
- Metal Roof
- Stucco
Interior Spaces
- 1-Story Property
- Wet Bar
- Tray Ceiling
- High Ceiling
- Ceiling Fan
- Fireplace
- Family Room
- Dining Room
- Loft
- Bonus Room
- Golf Course Views
- Pull Down Stairs to Attic
- Smart Thermostat
- Laundry on main level
Kitchen
- Built-In Double Oven
- Gas Range
- Dishwasher
- Disposal
Flooring
- Wood
- Carpet
- Tile
Bedrooms and Bathrooms
- 7 Bedrooms
- Dual Closets
- Walk-In Closet
Finished Basement
- Heated Basement
- Walk-Out Basement
- Walk-Up Access
- Crawl Space
- Natural lighting in basement
Outdoor Features
- Deck
- Outdoor Grill
Schools
- Briarcliff Elementary School
- East Cary Middle School
- Apex High School
Utilities
- Zoned Heating and Cooling
- Heating System Uses Natural Gas
- Tankless Water Heater
Listing and Financial Details
- Assessor Parcel Number 0010420
Community Details
Overview
- Rs Fincher Association, Phone Number (919) 362-1460
- Macgregor Downs Subdivision
Recreation
- Golf Course Community
Security
- Resident Manager or Management On Site
Map
Home Values in the Area
Average Home Value in this Area
Property History
| Date | Event | Price | Change | Sq Ft Price |
|---|---|---|---|---|
| 03/19/2025 03/19/25 | Sold | $2,320,000 | -4.3% | $317 / Sq Ft |
| 02/13/2025 02/13/25 | Pending | -- | -- | -- |
| 02/07/2025 02/07/25 | For Sale | $2,425,000 | +31.1% | $332 / Sq Ft |
| 12/15/2023 12/15/23 | Off Market | $1,850,000 | -- | -- |
| 09/16/2021 09/16/21 | Sold | $1,850,000 | -5.1% | $253 / Sq Ft |
| 07/28/2021 07/28/21 | Pending | -- | -- | -- |
| 07/27/2021 07/27/21 | Price Changed | $1,950,000 | -6.9% | $267 / Sq Ft |
| 06/17/2021 06/17/21 | Price Changed | $2,095,000 | -4.6% | $286 / Sq Ft |
| 05/20/2021 05/20/21 | For Sale | $2,195,000 | -- | $300 / Sq Ft |
Tax History
| Year | Tax Paid | Tax Assessment Tax Assessment Total Assessment is a certain percentage of the fair market value that is determined by local assessors to be the total taxable value of land and additions on the property. | Land | Improvement |
|---|---|---|---|---|
| 2024 | $18,719 | $2,230,017 | $1,120,000 | $1,110,017 |
| 2023 | $10,340 | $1,029,890 | $700,000 | $329,890 |
| 2022 | $9,953 | $1,029,890 | $700,000 | $329,890 |
| 2021 | $9,752 | $1,029,890 | $700,000 | $329,890 |
| 2020 | $6,507 | $1,029,890 | $700,000 | $329,890 |
| 2019 | $9,798 | $913,234 | $300,000 | $613,234 |
| 2018 | $9,193 | $913,234 | $300,000 | $613,234 |
| 2017 | $8,833 | $913,234 | $300,000 | $613,234 |
| 2016 | $8,700 | $913,234 | $300,000 | $613,234 |
| 2015 | $8,767 | $888,488 | $360,000 | $528,488 |
| 2014 | $8,265 | $888,488 | $360,000 | $528,488 |
Mortgage History
| Date | Status | Loan Amount | Loan Type |
|---|---|---|---|
| Previous Owner | $1,480,000 | New Conventional | |
| Previous Owner | $180,000 | Purchase Money Mortgage | |
| Previous Owner | $417,000 | New Conventional | |
| Previous Owner | $395,000 | Credit Line Revolving | |
| Previous Owner | $402,000 | New Conventional | |
| Previous Owner | $400,000 | Credit Line Revolving | |
| Previous Owner | $417,000 | Unknown | |
| Previous Owner | $320,000 | Unknown | |
| Previous Owner | $75,000 | Unknown | |
| Previous Owner | $297,000 | Unknown |
Deed History
| Date | Type | Sale Price | Title Company |
|---|---|---|---|
| Warranty Deed | $2,320,000 | None Listed On Document | |
| Warranty Deed | $1,850,000 | None Available | |
| Warranty Deed | $243,000 | None Available | |
| Warranty Deed | $335,000 | -- |
Similar Homes in the area
Source: Doorify MLS
MLS Number: 10075322
APN: 0752.12-87-6129-000
- 100 Dunedin Ct
- 400 Edinburgh Dr
- 208 E Jules Verne Way
- 302 Edinburgh Dr
- 917 Queensferry Rd
- 302 Rutherglen Dr
- 509 Queensferry Rd
- 403 Rutherglen Dr
- 315 King George Loop
- 128 Bruce Dr
- 501 Queensferry Rd
- 203 Edinburgh Dr Unit C
- 415 King George Loop
- 103 Bruce Dr
- 204 Brittany Place
- 1437 Huntly Ct
- 1517 Laughridge Dr
- 107 Marseille Place
- 222 Kelso Ct
- 110 Charter Ct
