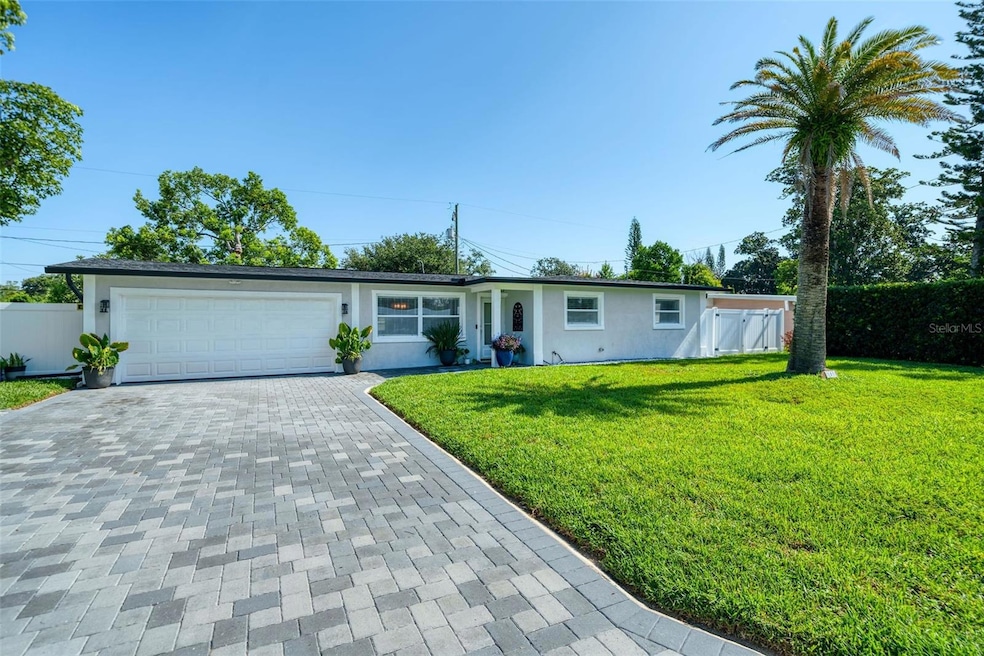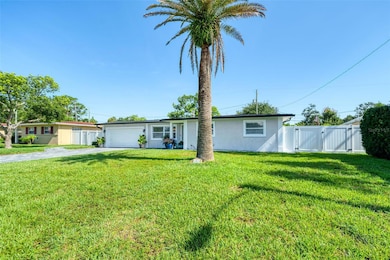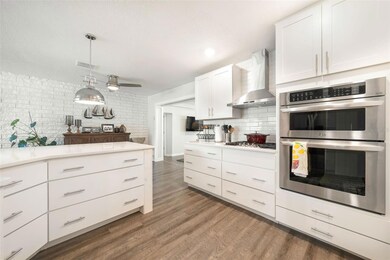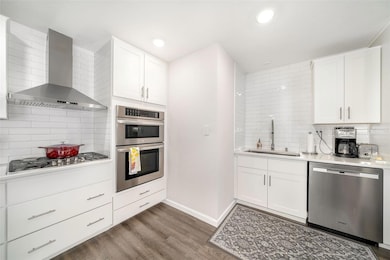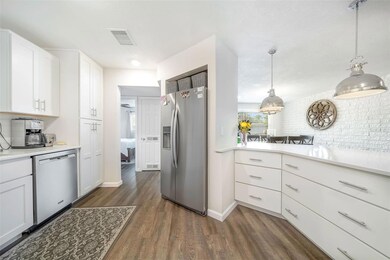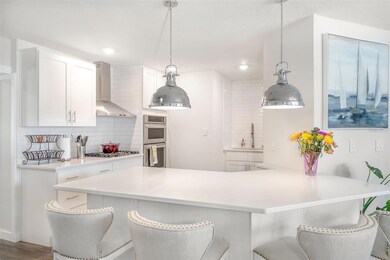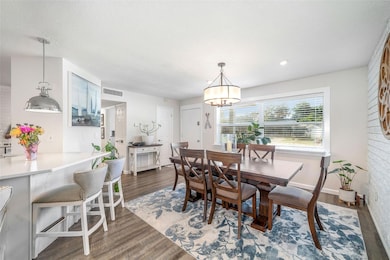
101 S Capri Dr Ormond Beach, FL 32174
Highlights
- Parking available for a boat
- Stone Countertops
- Front Porch
- Bonus Room
- No HOA
- 2 Car Attached Garage
About This Home
As of June 2024Amazing opportunity this is a gem... completely renovated to near 100% ... All new interior : refinished walls, new texture, new knockdown ceilings all new paint. Flooring is all new, completely new kitchen, all new kitchen cabinets, new quartz counter tops, all new appliances including gas gourmet stove with exterior vents stove hood... stainless steel frig, stove with exhaust hood. Independent kitchen island with quartz top and porcelain tile sides. Open plan kitchen is open to dining with white brick accent wall and living room .. Large bonus room is a great office, playroom or just activity room. Home has full two car attached garage and separate laundry/storage room. Full vinyl fenced back yard has gates on both side including double gate on right side which open to large 20x45 concrete pad.. perfect for boat or RV parking.. Exterior is also newly painted with new soffits and all new gutters .. new well pump for irrigation, several dimmer switch systems, double pane window, new roof, plumbing, electric, paver driveway, instant hot water... are a list of more new options... Home is only 1 mile from boat ramps and less than 2 miles from major roadways..
Home Details
Home Type
- Single Family
Est. Annual Taxes
- $1,253
Year Built
- Built in 1961
Lot Details
- 7,920 Sq Ft Lot
- Lot Dimensions are 90x88
- Southwest Facing Home
- Vinyl Fence
- Landscaped
- Level Lot
- Property is zoned 0100
Parking
- 2 Car Attached Garage
- Garage Door Opener
- Driveway
- Parking available for a boat
Home Design
- Slab Foundation
- Shingle Roof
- Block Exterior
- Stucco
Interior Spaces
- 1,620 Sq Ft Home
- 1-Story Property
- Ceiling Fan
- Double Pane Windows
- Blinds
- Sliding Doors
- Combination Dining and Living Room
- Bonus Room
- Inside Utility
- Ceramic Tile Flooring
Kitchen
- Eat-In Kitchen
- Range
- Microwave
- Dishwasher
- Stone Countertops
- Solid Wood Cabinet
- Disposal
Bedrooms and Bathrooms
- 3 Bedrooms
- 2 Full Bathrooms
Laundry
- Laundry Room
- Washer
Outdoor Features
- Patio
- Front Porch
Utilities
- Central Heating and Cooling System
- Electric Water Heater
Community Details
- No Home Owners Association
- Capri Manor Subdivision
Listing and Financial Details
- Visit Down Payment Resource Website
- Tax Lot 25
- Assessor Parcel Number 3081269
Map
Home Values in the Area
Average Home Value in this Area
Property History
| Date | Event | Price | Change | Sq Ft Price |
|---|---|---|---|---|
| 06/24/2024 06/24/24 | Sold | $380,000 | -2.6% | $235 / Sq Ft |
| 05/31/2024 05/31/24 | Pending | -- | -- | -- |
| 04/29/2024 04/29/24 | Price Changed | $389,999 | -2.5% | $241 / Sq Ft |
| 03/06/2024 03/06/24 | Price Changed | $399,999 | -1.2% | $247 / Sq Ft |
| 02/22/2024 02/22/24 | Price Changed | $405,000 | -3.1% | $250 / Sq Ft |
| 10/26/2023 10/26/23 | Price Changed | $417,900 | -2.8% | $258 / Sq Ft |
| 07/31/2023 07/31/23 | Price Changed | $429,880 | +2.4% | $265 / Sq Ft |
| 07/18/2023 07/18/23 | For Sale | $419,880 | +138.6% | $259 / Sq Ft |
| 10/22/2020 10/22/20 | Sold | $176,000 | 0.0% | $157 / Sq Ft |
| 09/10/2020 09/10/20 | Pending | -- | -- | -- |
| 09/01/2020 09/01/20 | For Sale | $176,000 | -- | $157 / Sq Ft |
Tax History
| Year | Tax Paid | Tax Assessment Tax Assessment Total Assessment is a certain percentage of the fair market value that is determined by local assessors to be the total taxable value of land and additions on the property. | Land | Improvement |
|---|---|---|---|---|
| 2025 | $1,305 | $337,402 | $47,025 | $290,377 |
| 2024 | $1,305 | $125,281 | -- | -- |
| 2023 | $1,305 | $121,633 | $0 | $0 |
| 2022 | $1,253 | $118,090 | $0 | $0 |
| 2021 | $2,797 | $158,935 | $36,765 | $122,170 |
| 2020 | $2,629 | $156,930 | $36,765 | $120,165 |
| 2019 | $2,407 | $141,919 | $31,347 | $110,572 |
| 2018 | $2,276 | $133,484 | $23,220 | $110,264 |
| 2017 | $2,184 | $124,508 | $19,422 | $105,086 |
| 2016 | $1,999 | $104,089 | $0 | $0 |
| 2015 | $1,860 | $90,334 | $0 | $0 |
| 2014 | $1,745 | $85,571 | $0 | $0 |
Mortgage History
| Date | Status | Loan Amount | Loan Type |
|---|---|---|---|
| Open | $373,117 | FHA | |
| Previous Owner | $140,800 | New Conventional | |
| Previous Owner | $10,000 | Credit Line Revolving | |
| Previous Owner | $88,000 | New Conventional | |
| Previous Owner | $64,800 | No Value Available |
Deed History
| Date | Type | Sale Price | Title Company |
|---|---|---|---|
| Warranty Deed | $380,000 | Fidelity National Title | |
| Quit Claim Deed | -- | None Listed On Document | |
| Warranty Deed | $176,000 | Adams Cameron Title Svcs Inc | |
| Warranty Deed | $72,000 | -- | |
| Deed | $57,500 | -- | |
| Deed | $57,000 | -- | |
| Deed | $26,900 | -- |
Similar Homes in Ormond Beach, FL
Source: Stellar MLS
MLS Number: O6124986
APN: 4222-11-00-0250
- 120 N Arbor Dr
- 55 N Capri Dr
- 434 S Beach St
- 420 S Beach St
- 345 Grove St
- 71 Fairview Ave
- 139 Arroyo Pkwy
- 620 S Yonge St
- 248 Washington Place
- 257 Palm Place
- 717 S Ridgewood Ave
- 246 Willow Place
- 151 S Ridgewood Ave
- 762 S Beach St
- 3 Castle Manor Dr
- 740 S Ridgewood Ave
- 203 S Orchard St Unit 14C
- 424 Sauls St
- 432 Sauls St
- 482 Riverside Dr
