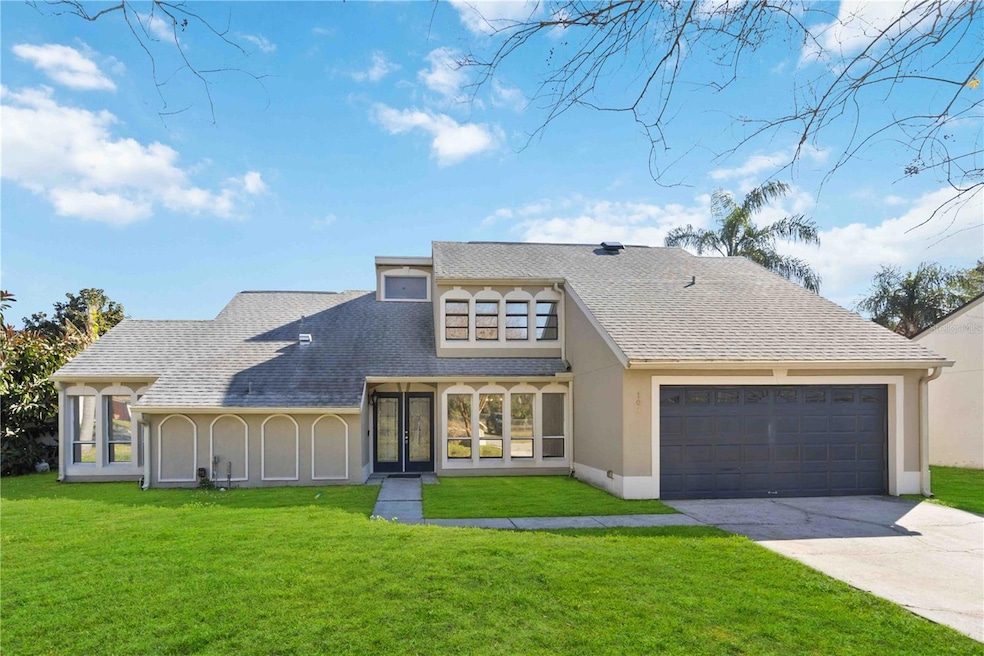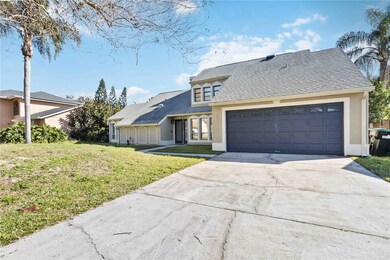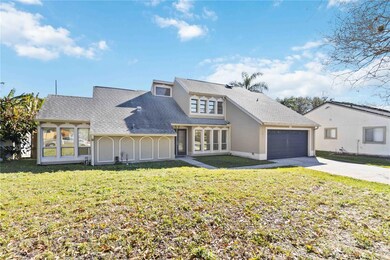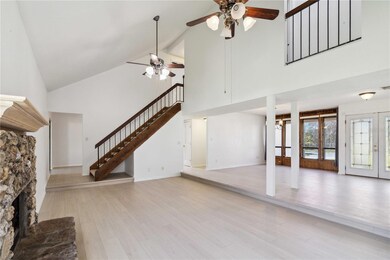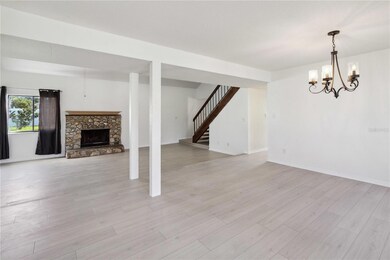
101 S Deerwood Ave Orlando, FL 32825
Chickasaw NeighborhoodHighlights
- Open Floorplan
- Attic
- High Ceiling
- Fruit Trees
- Bonus Room
- L-Shaped Dining Room
About This Home
As of July 2024*** SELLER CONCESSION towards closing costs will be considered *** Introducing a splendid and spacious 4 bedroom, 3 full bathroom home with a large bonus room awaits you in East Orlando to make it your new home. This meticulously designed and well-maintained property is perfect for those seeking a comfortable and stylish living space. The house has an impressive floor plan and offers ample living areas, making it ideal for relaxation and entertaining guests. On the first floor, you will find the Primary Bedroom with Bath, a guest room, a guest full bath, an open cathedral ceiling family room with a wood-burning fireplace for those cozy nights, the dining room, the kitchen, and a large bonus room off the back of the house through the eat-in kitchen. On the second floor, you will find the other two bedrooms with a Jack & Jill full bathroom connecting the bedrooms. There is a catwalk that overlooks the spacious family room on the way to your stand-up attic storage area. The home has an attached two-car garage for plenty of room for parking and storage and is on a dead-end street with no homes across the street blocking any sunset views. Some of the upgrades and highlights are a water heater installed in 2023, Painting all the rooms inside in 2024, new flooring in 2023, and a solar-powered attic fan. One of the highlights of this remarkable property is its outdoor space. The backyard is a true oasis, featuring a spacious area for a nice in-ground pool or a large patio where you can indulge in outdoor dining, lounging, or enjoy the serene atmosphere. You can envision spending delightful summer evenings, surrounded by lush greenery and soaking in the tranquility. With many restaurants, shopping, nightlife, and easy access to roads and major roadways, including 408, 417, and 528 to get you around the area, there are many reasons to call this your new home. Stop wondering and start calling today to make a personal appointment for a showing to see for yourself.
Last Agent to Sell the Property
KELLER WILLIAMS ADVANTAGE REALTY Brokerage Phone: 407-977-7600 License #3424782

Co-Listed By
KELLER WILLIAMS ADVANTAGE REALTY Brokerage Phone: 407-977-7600 License #3538143
Home Details
Home Type
- Single Family
Est. Annual Taxes
- $1,029
Year Built
- Built in 1984
Lot Details
- 0.25 Acre Lot
- East Facing Home
- Vinyl Fence
- Wood Fence
- Chain Link Fence
- Fruit Trees
- Property is zoned R-1A
HOA Fees
- $23 Monthly HOA Fees
Parking
- 2 Car Attached Garage
Home Design
- Bi-Level Home
- Slab Foundation
- Wood Frame Construction
- Shingle Roof
- Stucco
Interior Spaces
- 2,204 Sq Ft Home
- Open Floorplan
- High Ceiling
- Ceiling Fan
- Family Room Off Kitchen
- L-Shaped Dining Room
- Den
- Bonus Room
- Attic Fan
- Laundry in Garage
Kitchen
- Eat-In Kitchen
- Range
- Microwave
- Dishwasher
- Solid Surface Countertops
- Solid Wood Cabinet
- Disposal
Flooring
- Carpet
- Concrete
- Tile
- Vinyl
Bedrooms and Bathrooms
- 4 Bedrooms
- Walk-In Closet
- 3 Full Bathrooms
Schools
- Little River Elementary School
- Union Park Middle School
- Colonial High School
Utilities
- Central Heating and Cooling System
- Thermostat
- Underground Utilities
- Electric Water Heater
- 1 Septic Tank
- High Speed Internet
- Cable TV Available
Additional Features
- Accessibility Features
- Rain Gutters
Community Details
- Sentry Management Association, Phone Number (407) 788-7600
- Visit Association Website
- Bay Run Sec 03 Subdivision
Listing and Financial Details
- Visit Down Payment Resource Website
- Tax Lot 660
- Assessor Parcel Number 30-22-31-0543-00-660
Map
Home Values in the Area
Average Home Value in this Area
Property History
| Date | Event | Price | Change | Sq Ft Price |
|---|---|---|---|---|
| 07/10/2024 07/10/24 | Sold | $425,000 | 0.0% | $193 / Sq Ft |
| 06/24/2024 06/24/24 | Pending | -- | -- | -- |
| 06/21/2024 06/21/24 | Price Changed | $425,000 | -4.5% | $193 / Sq Ft |
| 06/12/2024 06/12/24 | Price Changed | $444,900 | 0.0% | $202 / Sq Ft |
| 05/31/2024 05/31/24 | Price Changed | $445,000 | -2.2% | $202 / Sq Ft |
| 05/02/2024 05/02/24 | Price Changed | $455,000 | -1.1% | $206 / Sq Ft |
| 04/18/2024 04/18/24 | For Sale | $460,000 | 0.0% | $209 / Sq Ft |
| 02/16/2024 02/16/24 | Pending | -- | -- | -- |
| 02/08/2024 02/08/24 | For Sale | $460,000 | 0.0% | $209 / Sq Ft |
| 01/23/2024 01/23/24 | Rented | $2,625 | 0.0% | -- |
| 01/19/2024 01/19/24 | For Rent | $2,625 | -- | -- |
Tax History
| Year | Tax Paid | Tax Assessment Tax Assessment Total Assessment is a certain percentage of the fair market value that is determined by local assessors to be the total taxable value of land and additions on the property. | Land | Improvement |
|---|---|---|---|---|
| 2024 | $1,029 | $372,200 | $95,000 | $277,200 |
| 2023 | $1,029 | $79,159 | $0 | $0 |
| 2022 | $958 | $76,853 | $0 | $0 |
| 2021 | $930 | $74,615 | $0 | $0 |
| 2020 | $898 | $73,585 | $0 | $0 |
| 2019 | $921 | $71,931 | $0 | $0 |
| 2018 | $912 | $70,590 | $0 | $0 |
| 2017 | $892 | $178,970 | $34,250 | $144,720 |
| 2016 | $877 | $174,802 | $34,250 | $140,552 |
| 2015 | $889 | $164,652 | $34,000 | $130,652 |
| 2014 | $925 | $140,478 | $29,000 | $111,478 |
Mortgage History
| Date | Status | Loan Amount | Loan Type |
|---|---|---|---|
| Open | $417,302 | FHA | |
| Previous Owner | $73,300 | Small Business Administration | |
| Previous Owner | $196,300 | Unknown | |
| Previous Owner | $153,750 | Purchase Money Mortgage |
Deed History
| Date | Type | Sale Price | Title Company |
|---|---|---|---|
| Warranty Deed | $425,000 | First American Title Insurance | |
| Corporate Deed | $65,900 | Federated Land Title Agen | |
| Trustee Deed | -- | None Available | |
| Quit Claim Deed | -- | Exceptional Title Insurance |
Similar Homes in Orlando, FL
Source: Stellar MLS
MLS Number: O6176021
APN: 31-2230-0543-00-660
- 103 N Deerwood Ave
- 137 S Deerwood Ave
- 115 Cardamon Dr
- 9824 Red Eagle Dr
- 308 S Shadow Bay Dr
- 9831 Red Eagle Dr
- 9825 Red Eagle
- 9819 Red Eagle Dr
- 9980 Red Eagle Dr
- 417 Glastonbury Dr
- 272 Muscogee Ln
- 9161 Shepton St
- 9218 Shepton St
- 9389 Tecumseh Dr
- 8692 Vesta Terrace
- 8613 Tarragon Dr
- 8607 Tarragon Dr
- 9235 Everwood St
- 444 S Deerwood Ave
- 9311 Sonia St
