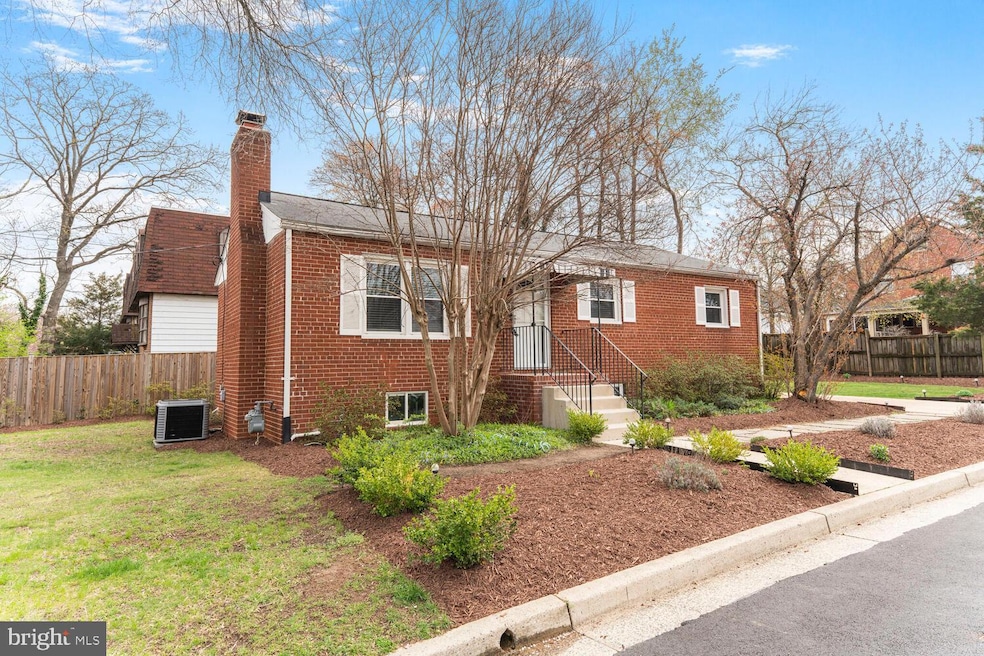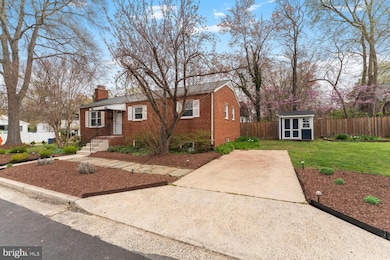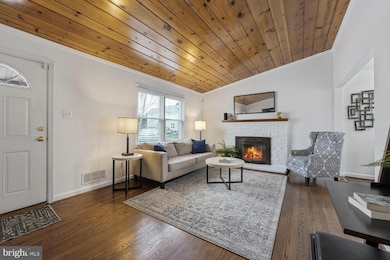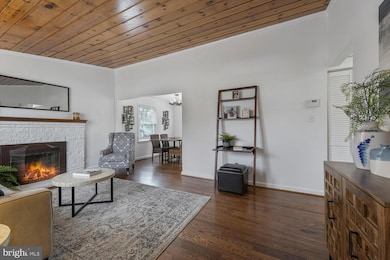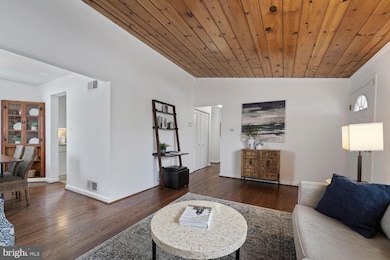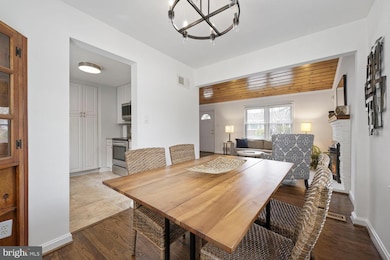
101 S Lexington St Arlington, VA 22204
Glencarlyn NeighborhoodEstimated payment $5,806/month
Highlights
- Gourmet Kitchen
- Open Floorplan
- Wood Flooring
- Washington Liberty High School Rated A+
- Rambler Architecture
- 4-minute walk to Carlin Hall Community Center
About This Home
Wonderful rambler in Glencarlyn neighborhood. This house has been lovingly maintained and is full of light and sensible living areas. Walk in to the living room with a charming vaulted pine ceiling, a cozy fireplace and large picture window. Adorable updated kitchen with granite countertops, white cabinetry, and stainless steel appliances. Kitchen joins dining room with tablespace for 6. Three large bedrooms on the main level with an updated bathroom. Fully finished walk up lower level has ample storage space and is the perfect hangout with a full bathroom. Large side yard with shed for avid gardeners with driveway for easy parking. Historic GlenCarlyn is filled with parks, trails, history, nature centers, gardens, footpaths like the WO&D Trail, playgrounds and dog parks. Close to shopping, the metro, and restaurants and minutes to DC.
Open House Schedule
-
Sunday, April 27, 202512:00 to 2:00 pm4/27/2025 12:00:00 PM +00:004/27/2025 2:00:00 PM +00:00Add to Calendar
Home Details
Home Type
- Single Family
Est. Annual Taxes
- $7,837
Year Built
- Built in 1954
Lot Details
- 6,000 Sq Ft Lot
- Wood Fence
- Back Yard Fenced
- Property is zoned R-6
Home Design
- Rambler Architecture
- Brick Exterior Construction
- Slab Foundation
- Architectural Shingle Roof
Interior Spaces
- Property has 2 Levels
- Open Floorplan
- Wood Burning Fireplace
- Combination Dining and Living Room
- Wood Flooring
- Finished Basement
- Exterior Basement Entry
Kitchen
- Gourmet Kitchen
- Breakfast Area or Nook
- Stove
- Built-In Microwave
- Dishwasher
- Stainless Steel Appliances
- Disposal
Bedrooms and Bathrooms
Laundry
- Laundry on lower level
- Dryer
- Washer
Parking
- 1 Parking Space
- 1 Driveway Space
- Public Parking
Schools
- Carlin Springs Elementary School
- Kenmore Middle School
- Washington-Liberty High School
Utilities
- 90% Forced Air Heating and Cooling System
- Natural Gas Water Heater
- Phone Available
- Cable TV Available
Additional Features
- Outdoor Storage
- Urban Location
Community Details
- No Home Owners Association
- Glencarlyn Subdivision
Listing and Financial Details
- Tax Lot 1
- Assessor Parcel Number 21-017-002
Map
Home Values in the Area
Average Home Value in this Area
Tax History
| Year | Tax Paid | Tax Assessment Tax Assessment Total Assessment is a certain percentage of the fair market value that is determined by local assessors to be the total taxable value of land and additions on the property. | Land | Improvement |
|---|---|---|---|---|
| 2024 | $7,837 | $758,700 | $616,700 | $142,000 |
| 2023 | $7,737 | $751,200 | $606,700 | $144,500 |
| 2022 | $7,396 | $718,100 | $566,700 | $151,400 |
| 2021 | $6,979 | $677,600 | $525,000 | $152,600 |
| 2020 | $6,644 | $647,600 | $495,000 | $152,600 |
| 2019 | $6,351 | $619,000 | $465,000 | $154,000 |
| 2018 | $6,362 | $632,400 | $445,000 | $187,400 |
| 2017 | $5,822 | $578,700 | $410,000 | $168,700 |
| 2016 | $5,728 | $578,000 | $400,000 | $178,000 |
| 2015 | $5,540 | $556,200 | $400,000 | $156,200 |
| 2014 | $5,029 | $504,900 | $380,000 | $124,900 |
Property History
| Date | Event | Price | Change | Sq Ft Price |
|---|---|---|---|---|
| 04/22/2025 04/22/25 | Price Changed | $925,000 | -2.6% | $498 / Sq Ft |
| 04/03/2025 04/03/25 | For Sale | $950,000 | +48.7% | $511 / Sq Ft |
| 06/22/2017 06/22/17 | Sold | $639,000 | 0.0% | $317 / Sq Ft |
| 05/18/2017 05/18/17 | Pending | -- | -- | -- |
| 05/11/2017 05/11/17 | For Sale | $639,000 | +16.2% | $317 / Sq Ft |
| 03/26/2013 03/26/13 | Sold | $550,000 | -3.3% | $573 / Sq Ft |
| 02/23/2013 02/23/13 | Pending | -- | -- | -- |
| 02/10/2013 02/10/13 | Price Changed | $569,000 | -5.2% | $593 / Sq Ft |
| 11/13/2012 11/13/12 | For Sale | $600,000 | -- | $625 / Sq Ft |
Deed History
| Date | Type | Sale Price | Title Company |
|---|---|---|---|
| Interfamily Deed Transfer | -- | None Available | |
| Deed | $639,000 | Title Resources Guaranty | |
| Special Warranty Deed | $550,000 | -- |
Mortgage History
| Date | Status | Loan Amount | Loan Type |
|---|---|---|---|
| Open | $429,000 | New Conventional | |
| Previous Owner | $511,000 | Stand Alone Refi Refinance Of Original Loan | |
| Previous Owner | $540,038 | FHA |
Similar Homes in Arlington, VA
Source: Bright MLS
MLS Number: VAAR2053624
APN: 21-017-002
- 5803 2nd St S
- 5815 2nd St S
- 5817 2nd St S
- 5800 3rd St S
- 5941 4th St S
- 5613 5th Rd S
- 5100 1st St N
- 5427 3rd St S
- 101 N Greenbrier St
- 5924 Kimble Ct
- 5931 1st St S
- 4 S Manchester St
- 3101 S Manchester St Unit 401
- 3101 S Manchester St Unit 112
- 3101 S Manchester St Unit 620
- 3101 S Manchester St Unit 901
- 5924 2nd St N
- 3100 S Manchester St Unit 113
- 3100 S Manchester St Unit 229
- 3100 S Manchester St Unit 909
