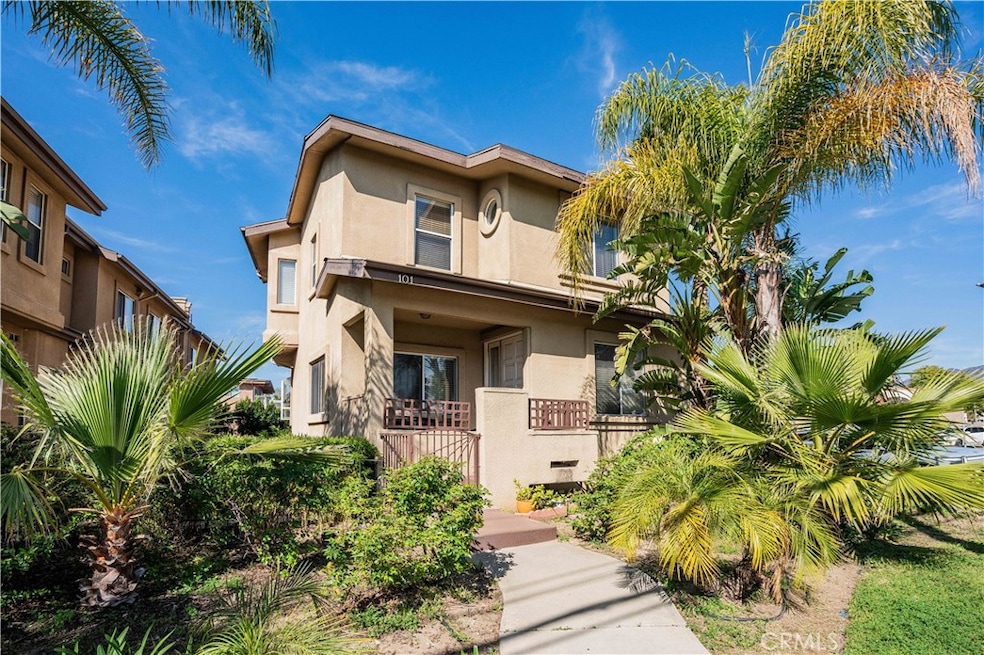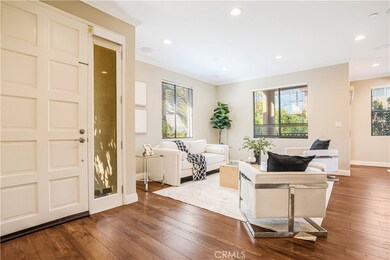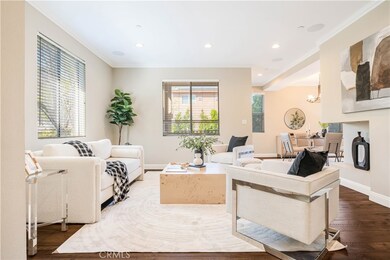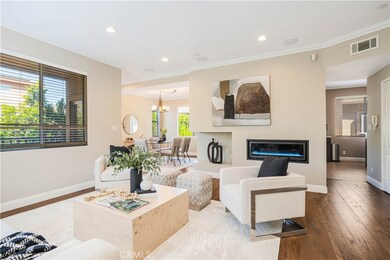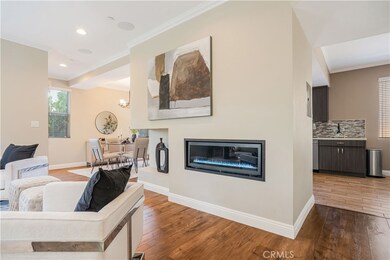
101 S Verdugo Rd Unit G Glendale, CA 91205
Citrus Grove NeighborhoodEstimated payment $6,035/month
Highlights
- Primary Bedroom Suite
- High Ceiling
- Neighborhood Views
- 0.31 Acre Lot
- Quartz Countertops
- 3 Car Attached Garage
About This Home
Tucked away in an intimate gated community, this expansive end-unit townhouse offers exceptional privacy and tranquility. Surrounded by lush landscaping, this large, remodeled home is a true retreat.
The contemporary, bright and inviting living space features a remote-controlled fireplace, engineered hardwood flooring, recessed lighting, crown molding, and built-in surround sound—a perfect setting for relaxing or entertaining. The dining area flows seamlessly into the beautifully updated kitchen, which boasts sleek quartz countertops, a center island, and premium stainless-steel appliances including an overhead vent. The bay window allows for even more sunshine. Your private patio is ideal for enjoying a morning coffee or evening glass of wine.
Upstairs, you’ll find two spacious ensuite bedrooms, both with large walk-in closets. The primary suite impresses with vaulted ceilings, a private balcony, and a spa-like bathroom with a double vanity.
Other highlights include a PRIVATE 3-CAR GARAGE, guest parking, and a prime location just minutes from The Americana, major studios, Pasadena, and Downtown LA. Don’t miss this rare opportunity to own a private retreat in the heart of the city!
Listing Agent
The ONE Luxury Properties Brokerage Phone: 818-231-9207 License #00907458
Townhouse Details
Home Type
- Townhome
Est. Annual Taxes
- $8,288
Year Built
- Built in 1998
HOA Fees
- $330 Monthly HOA Fees
Parking
- 3 Car Attached Garage
Interior Spaces
- 1,642 Sq Ft Home
- 3-Story Property
- Crown Molding
- High Ceiling
- Recessed Lighting
- Living Room with Fireplace
- Neighborhood Views
Kitchen
- Convection Oven
- Gas Cooktop
- Microwave
- Dishwasher
- Quartz Countertops
- Disposal
Bedrooms and Bathrooms
- 2 Bedrooms
- All Upper Level Bedrooms
- Primary Bedroom Suite
- Dual Vanity Sinks in Primary Bathroom
Laundry
- Laundry Room
- Laundry in Garage
Utilities
- Central Heating and Cooling System
- Vented Exhaust Fan
Additional Features
- Exterior Lighting
- 1 Common Wall
- Suburban Location
Community Details
- Master Insurance
- 7 Units
- Verdugo Broadway HOA, Phone Number (818) 231-9207
Listing and Financial Details
- Tax Lot 1
- Tax Tract Number 51932
- Assessor Parcel Number 5680002035
- $189 per year additional tax assessments
Map
Home Values in the Area
Average Home Value in this Area
Tax History
| Year | Tax Paid | Tax Assessment Tax Assessment Total Assessment is a certain percentage of the fair market value that is determined by local assessors to be the total taxable value of land and additions on the property. | Land | Improvement |
|---|---|---|---|---|
| 2024 | $8,288 | $752,971 | $532,658 | $220,313 |
| 2023 | $8,098 | $738,208 | $522,214 | $215,994 |
| 2022 | $7,954 | $723,734 | $511,975 | $211,759 |
| 2021 | $7,815 | $709,544 | $501,937 | $207,607 |
| 2019 | $7,512 | $688,500 | $487,050 | $201,450 |
| 2018 | $7,399 | $675,000 | $477,500 | $197,500 |
| 2017 | $5,638 | $504,000 | $353,000 | $151,000 |
| 2016 | $5,565 | $504,000 | $353,000 | $151,000 |
| 2015 | $5,221 | $475,000 | $333,000 | $142,000 |
| 2014 | $4,736 | $425,000 | $298,000 | $127,000 |
Property History
| Date | Event | Price | Change | Sq Ft Price |
|---|---|---|---|---|
| 03/25/2025 03/25/25 | For Sale | $900,000 | +33.3% | $548 / Sq Ft |
| 12/01/2017 12/01/17 | Sold | $675,000 | +2.4% | $411 / Sq Ft |
| 11/02/2017 11/02/17 | Pending | -- | -- | -- |
| 10/13/2017 10/13/17 | For Sale | $659,000 | -- | $401 / Sq Ft |
Deed History
| Date | Type | Sale Price | Title Company |
|---|---|---|---|
| Grant Deed | $675,000 | North American Title | |
| Interfamily Deed Transfer | -- | Accommodation | |
| Interfamily Deed Transfer | -- | Ticor Title Co Of California | |
| Interfamily Deed Transfer | -- | Ticor Title Co Of California | |
| Grant Deed | $435,000 | Alliance Title | |
| Grant Deed | $195,000 | Investors Title Company |
Mortgage History
| Date | Status | Loan Amount | Loan Type |
|---|---|---|---|
| Open | $251,000 | New Conventional | |
| Closed | $260,000 | Adjustable Rate Mortgage/ARM | |
| Previous Owner | $355,100 | New Conventional | |
| Previous Owner | $350,000 | Purchase Money Mortgage | |
| Previous Owner | $45,500 | Credit Line Revolving | |
| Previous Owner | $348,000 | Purchase Money Mortgage | |
| Previous Owner | $183,500 | Unknown | |
| Previous Owner | $185,250 | No Value Available |
Similar Homes in the area
Source: California Regional Multiple Listing Service (CRMLS)
MLS Number: SR25063985
APN: 5680-002-035
- 1344 E Broadway
- 1313 Carlton Dr
- 1300 E Broadway
- 1314 E Harvard St
- 121 Sinclair Ave Unit 122
- 1247 E Wilson Ave Unit 12
- 1416 E California Ave
- 1215 Stanley Ave
- 1245 E California Ave Unit 6
- 1245 E California Ave Unit 19
- 1140 Stanley Ave
- 415 S Verdugo Rd
- 1121 E Wilson Ave Unit 12
- 1468 E Chevy Chase Dr
- 1015 E Wilson Ave
- 120 S Belmont St
- 524 Porter St
- 219 N Adams St Unit 8
- 1422 Rock Glen Ave Unit 210
- 1146 E Lexington Dr Unit 18 (203)
