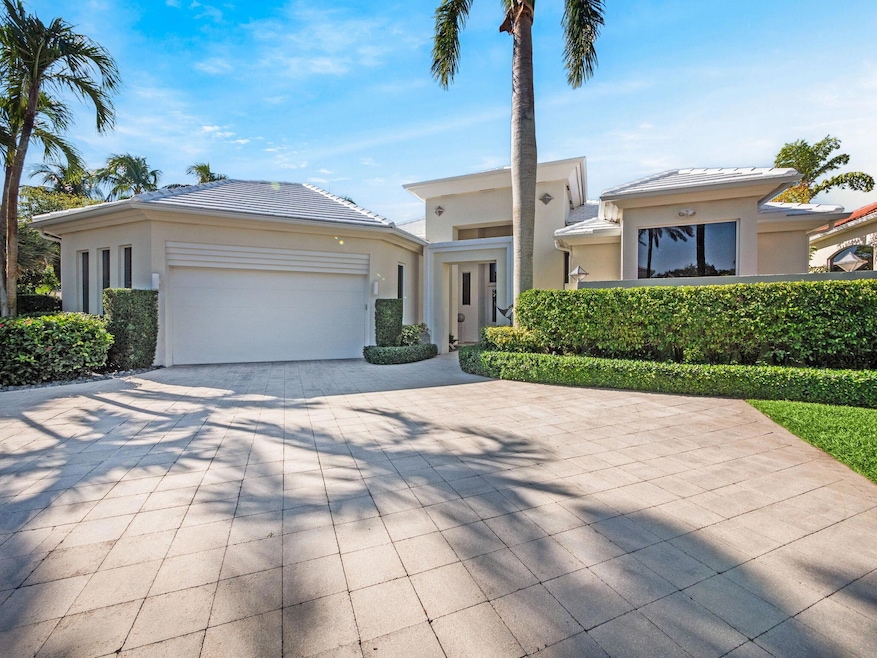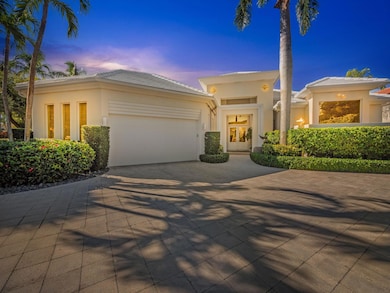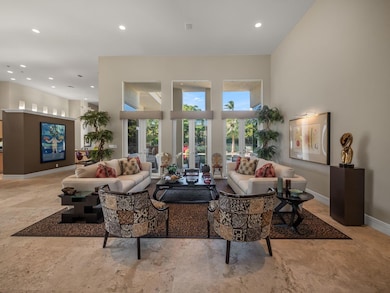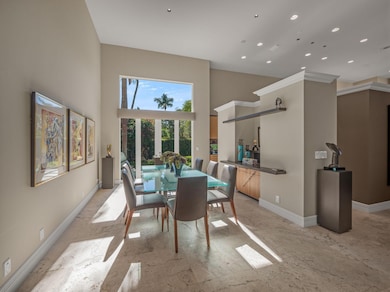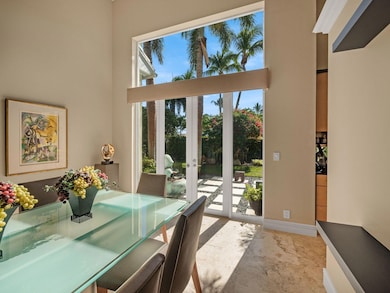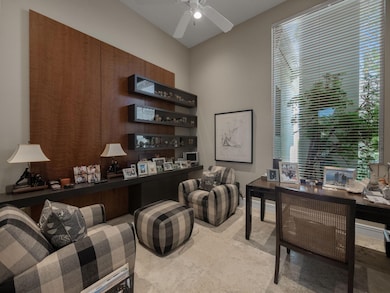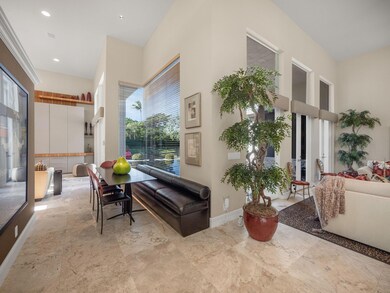
101 Saint Martin Dr Palm Beach Gardens, FL 33418
Ballenisles NeighborhoodEstimated payment $21,697/month
Highlights
- Lake Front
- Golf Course Community
- Heated Pool
- Timber Trace Elementary School Rated A
- Gated with Attendant
- Private Membership Available
About This Home
This exquisite property is extraordinary in every aspect from the long lake views to the impeccable taste and superb quality throughout. Clean lines, soothing fountains and attention to space create a calm beauty as you enter through double doors. Saturnia marble floors and French doors set the stage for gracious living. The wood paneled library offers a warm welcome and the state of the art kitchen exceeds expectations with curly maple with mahogany trim cabinetry, pull out pantry and drawers, center island with breakfast bar and the ultimate in appliances. The master suite features his and new her baths with floating cabinetry and custom trompe l'oeil painting to bring the outdoors in, a generous seating area overlooking the pool patio and outfitted his and her closets.
Home Details
Home Type
- Single Family
Est. Annual Taxes
- $14,389
Year Built
- Built in 2000
Lot Details
- Lake Front
- Fenced
- Corner Lot
- Sprinkler System
- Property is zoned RSL
HOA Fees
- $684 Monthly HOA Fees
Parking
- 3 Car Attached Garage
- Garage Door Opener
- Driveway
Home Design
- Concrete Roof
Interior Spaces
- 3,643 Sq Ft Home
- 1-Story Property
- Central Vacuum
- Furnished or left unfurnished upon request
- Built-In Features
- High Ceiling
- French Doors
- Entrance Foyer
- Family Room
- Formal Dining Room
- Lake Views
Kitchen
- Breakfast Area or Nook
- Built-In Oven
- Cooktop
- Microwave
- Dishwasher
- Disposal
Flooring
- Carpet
- Marble
Bedrooms and Bathrooms
- 4 Bedrooms
- Split Bedroom Floorplan
- Walk-In Closet
- Dual Sinks
- Separate Shower in Primary Bathroom
Laundry
- Laundry Room
- Dryer
- Washer
- Laundry Tub
Home Security
- Home Security System
- Fire and Smoke Detector
Pool
- Heated Pool
- Pool Equipment or Cover
Outdoor Features
- Deck
- Patio
- Outdoor Grill
Utilities
- Forced Air Zoned Heating and Cooling System
- Underground Utilities
- Water Softener is Owned
- Cable TV Available
Listing and Financial Details
- Assessor Parcel Number 52424211270000010
- Seller Considering Concessions
Community Details
Overview
- Association fees include common areas, cable TV, security
- Private Membership Available
- Ballenisles Saint Martin Subdivision
Amenities
- Sauna
- Clubhouse
Recreation
- Golf Course Community
- Tennis Courts
- Pickleball Courts
- Bocce Ball Court
- Community Pool
- Community Spa
- Putting Green
- Park
- Trails
Security
- Gated with Attendant
- Resident Manager or Management On Site
Map
Home Values in the Area
Average Home Value in this Area
Tax History
| Year | Tax Paid | Tax Assessment Tax Assessment Total Assessment is a certain percentage of the fair market value that is determined by local assessors to be the total taxable value of land and additions on the property. | Land | Improvement |
|---|---|---|---|---|
| 2024 | $14,389 | $796,387 | -- | -- |
| 2023 | $13,959 | $773,191 | $0 | $0 |
| 2022 | $13,820 | $750,671 | $0 | $0 |
| 2021 | $14,022 | $728,807 | $189,000 | $539,807 |
| 2020 | $14,807 | $719,828 | $180,000 | $539,828 |
| 2019 | $15,806 | $760,931 | $180,000 | $580,931 |
| 2018 | $16,197 | $797,683 | $183,413 | $614,270 |
| 2017 | $16,842 | $796,549 | $183,413 | $613,136 |
| 2016 | $17,356 | $778,891 | $0 | $0 |
| 2015 | $16,423 | $708,083 | $0 | $0 |
| 2014 | $15,254 | $643,712 | $0 | $0 |
Property History
| Date | Event | Price | Change | Sq Ft Price |
|---|---|---|---|---|
| 02/25/2025 02/25/25 | Pending | -- | -- | -- |
| 01/10/2025 01/10/25 | For Sale | $3,550,000 | -- | $974 / Sq Ft |
Deed History
| Date | Type | Sale Price | Title Company |
|---|---|---|---|
| Deed | $681,800 | -- |
Mortgage History
| Date | Status | Loan Amount | Loan Type |
|---|---|---|---|
| Open | $311,500 | New Conventional | |
| Closed | $502,000 | Unknown | |
| Closed | $540,000 | New Conventional |
Similar Homes in Palm Beach Gardens, FL
Source: BeachesMLS
MLS Number: R11051197
APN: 52-42-42-11-27-000-0010
- 121 Palm Point Cir Unit C
- 111 Windsor Pointe Dr
- 1030 Grand Isle Terrace
- 42 Saint Thomas Dr
- 4705 Holly Dr
- 4695 Juniper Ln
- 35 Bermuda Lake Dr
- 53 Saint Thomas Dr
- 215 Grand Pointe Dr
- 100 Sunset Bay Dr
- 10610 Avenue of the Pga
- 13 Laguna Ct
- 10263 Hunt Club Ln
- 121 Victoria Bay Ct
- 110 Sunset Bay Dr
- 112 Chasewood Cir
- 10193 N Military Trail Unit 1020
- 10193 N Military Trail Unit 2010
- 10193 N Military Trail Unit 2030
- 10355 Seagrape Way
