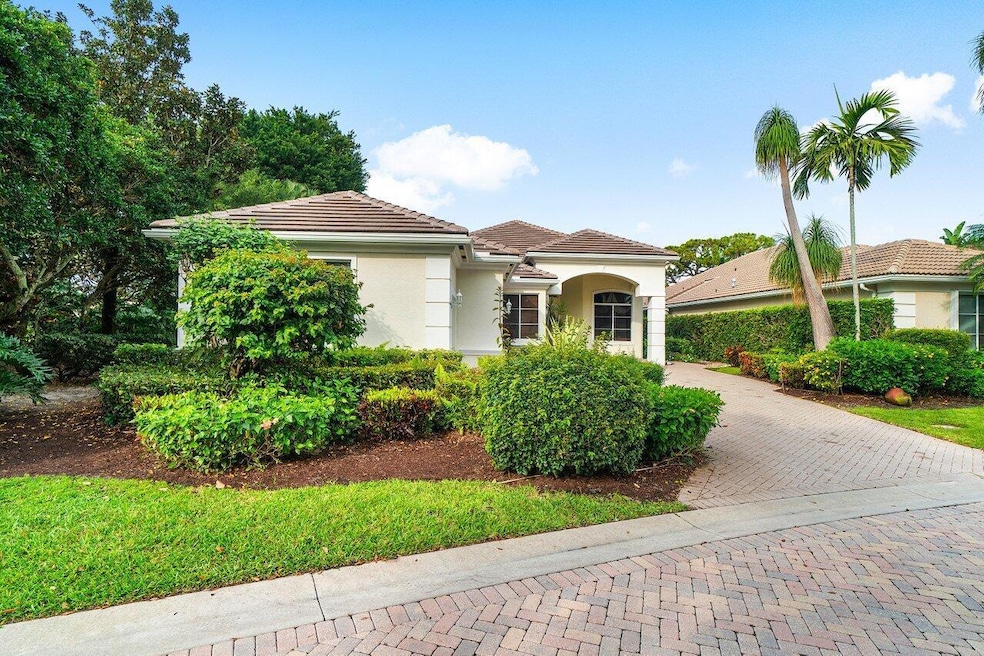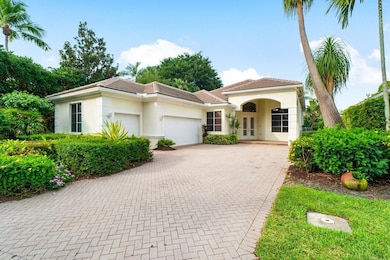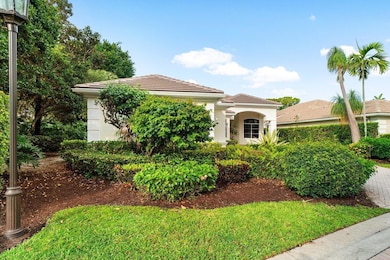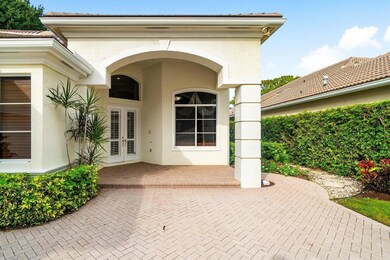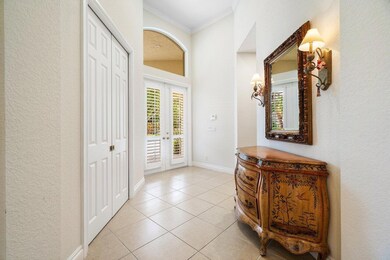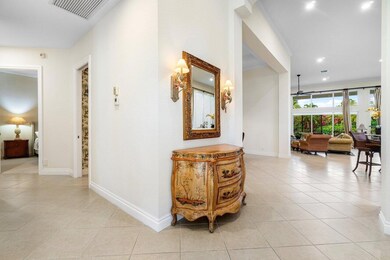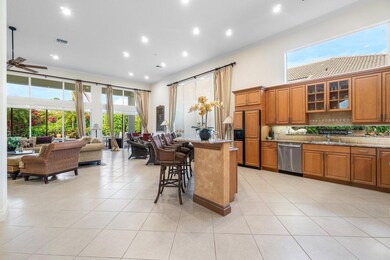
101 San Marco Dr Palm Beach Gardens, FL 33418
Ballenisles NeighborhoodHighlights
- Golf Course Community
- Gated with Attendant
- Golf Course View
- Timber Trace Elementary School Rated A
- Gunite Pool
- Private Membership Available
About This Home
As of April 2025Exquisitely Designed Custom Estate in BallenIsles Country ClubWelcome to 101 San Marco Drive, an elegantly crafted one-story custom home situated on an oversized, serene, and private corner lot in the prestigious BallenIsles Country Club. This exceptional residence offers an expansive and thoughtfully designed layout, featuring 3 large bedrooms, 3 baths in the main house, plus a spacious 1-bedroom, 1-bath guest house--perfect for hosting family and friends.Step inside to soaring volume ceilings, crown molding, and an abundance of natural light. The gourmet chef's kitchen is a culinary dream, boasting rich wood cabinetry, granite countertops, an island with sink and bar seating, and a water filtration system. The kitchen seamlessly flows into the great room, complete with a
Home Details
Home Type
- Single Family
Est. Annual Taxes
- $13,353
Year Built
- Built in 2002
Lot Details
- Fenced
- Sprinkler System
- Property is zoned Pcd
HOA Fees
- $678 Monthly HOA Fees
Parking
- 3 Car Attached Garage
- Garage Door Opener
- Driveway
Property Views
- Golf Course
- Garden
- Pool
Home Design
- Studio
- Barrel Roof Shape
Interior Spaces
- 3,168 Sq Ft Home
- 1-Story Property
- Central Vacuum
- Built-In Features
- High Ceiling
- Plantation Shutters
- Sliding Windows
- French Doors
- Entrance Foyer
- Great Room
- Family Room
- Formal Dining Room
- Den
Kitchen
- Built-In Oven
- Gas Range
- Microwave
- Dishwasher
- Disposal
Flooring
- Carpet
- Ceramic Tile
Bedrooms and Bathrooms
- 4 Bedrooms
- Split Bedroom Floorplan
- Walk-In Closet
- In-Law or Guest Suite
- Dual Sinks
- Roman Tub
- Separate Shower in Primary Bathroom
Laundry
- Laundry Room
- Dryer
- Washer
- Laundry Tub
Home Security
- Intercom
- Fire and Smoke Detector
Outdoor Features
- Gunite Pool
- Open Patio
- Porch
Utilities
- Central Heating and Cooling System
Listing and Financial Details
- Assessor Parcel Number 52424211300000010
Community Details
Overview
- Association fees include common areas, cable TV, ground maintenance, security, trash
- Private Membership Available
- Ballenisles Subdivision
Amenities
- Clubhouse
Recreation
- Golf Course Community
- Tennis Courts
- Pickleball Courts
- Community Pool
- Community Spa
- Park
- Trails
Security
- Gated with Attendant
- Resident Manager or Management On Site
Map
Home Values in the Area
Average Home Value in this Area
Property History
| Date | Event | Price | Change | Sq Ft Price |
|---|---|---|---|---|
| 04/09/2025 04/09/25 | Sold | $1,930,000 | -8.1% | $609 / Sq Ft |
| 03/12/2025 03/12/25 | For Sale | $2,099,000 | -- | $663 / Sq Ft |
Tax History
| Year | Tax Paid | Tax Assessment Tax Assessment Total Assessment is a certain percentage of the fair market value that is determined by local assessors to be the total taxable value of land and additions on the property. | Land | Improvement |
|---|---|---|---|---|
| 2024 | $13,910 | $654,025 | -- | -- |
| 2023 | $13,125 | $594,568 | $0 | $0 |
| 2022 | $11,382 | $540,516 | $0 | $0 |
| 2021 | $10,203 | $491,378 | $136,500 | $354,878 |
| 2020 | $10,768 | $514,079 | $150,000 | $364,079 |
| 2019 | $10,155 | $476,200 | $0 | $476,200 |
| 2018 | $9,939 | $474,289 | $0 | $474,289 |
| 2017 | $10,503 | $474,926 | $0 | $0 |
| 2016 | $9,217 | $426,172 | $0 | $0 |
| 2015 | $10,125 | $455,120 | $0 | $0 |
| 2014 | $10,214 | $451,508 | $0 | $0 |
Mortgage History
| Date | Status | Loan Amount | Loan Type |
|---|---|---|---|
| Open | $224,000 | Unknown | |
| Closed | $300,000 | Unknown |
Deed History
| Date | Type | Sale Price | Title Company |
|---|---|---|---|
| Warranty Deed | $155,000 | -- | |
| Deed | $4,800,000 | -- |
Similar Homes in Palm Beach Gardens, FL
Source: BeachesMLS
MLS Number: R11080402
APN: 52-42-42-11-30-000-0010
- 121 Palm Point Cir Unit C
- 101 Saint Martin Dr
- 111 Windsor Pointe Dr
- 4705 Holly Dr
- 4695 Juniper Ln
- 1030 Grand Isle Terrace
- 215 Grand Pointe Dr
- 42 Saint Thomas Dr
- 112 Chasewood Cir
- 10193 N Military Trail Unit 1020
- 10193 N Military Trail Unit 2010
- 10193 N Military Trail Unit 2030
- 35 Bermuda Lake Dr
- 10355 Seagrape Way
- 10610 Avenue of the Pga
- 13 Laguna Ct
- 121 Victoria Bay Ct
- 130 Gardenia Isles Dr
- 53 Saint Thomas Dr
- 10270 N Military Trail Unit 50
