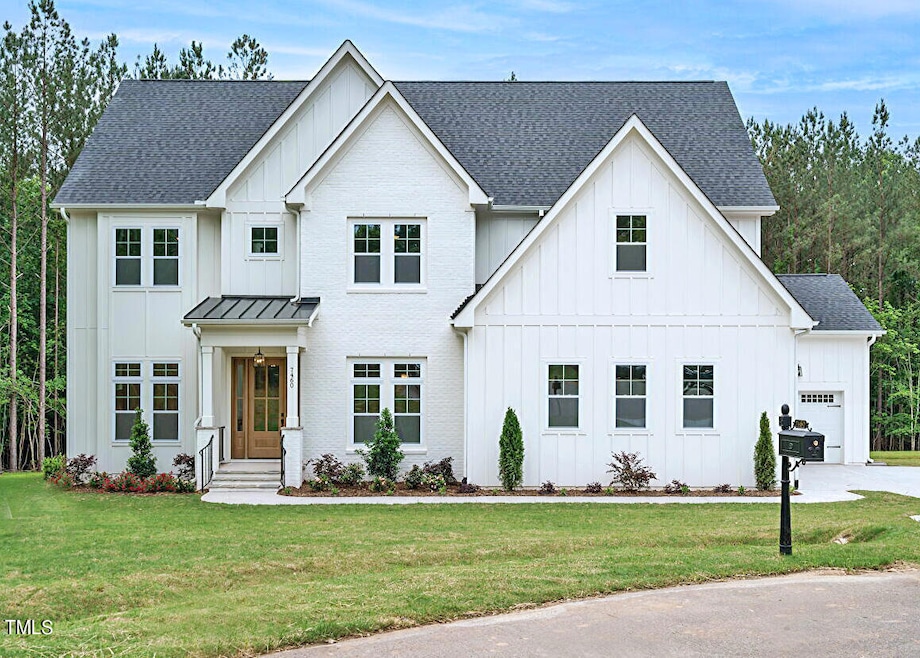
101 Sire Ct Holly Springs, NC 27540
Highlights
- New Construction
- 0.54 Acre Lot
- Transitional Architecture
- Holly Grove Elementary School Rated A
- Deck
- Wood Flooring
About This Home
As of December 2024This Emerald Plan ticks ALL the boxes! Six bedrooms, large half acre+ cul-de-sac lot, finished walk-out basement, gorgeous back yard views, bedroom/full bath on the main level, 3 car garage, huge unfinished walk-up 3rd floor attic, and a roomy, beautifully finished 5087 sq. ft. of heated living area in which to live, work, play, entertain, and call your own. Featuring a classic, beautifully finished chef's kitchen with a walk-in pantry and a view from the kitchen sink that is second to none--all connected to a covered porch with fireplace overlooking a dramatic wooded yard. The entire home offers an inspired ambiance and professionally curated, cohesive design elements throughout. Move in this winter and start 2025 in the home of your dreams! Photos included here are of similar home previously built, and are representational only. Plans and selections are subject to change.
Home Details
Home Type
- Single Family
Year Built
- Built in 2024 | New Construction
Lot Details
- 0.54 Acre Lot
- Cul-De-Sac
- Corners Of The Lot Have Been Marked
- Lot Has A Rolling Slope
- Many Trees
- Back Yard
HOA Fees
- $25 Monthly HOA Fees
Parking
- 3 Car Attached Garage
- Parking Accessed On Kitchen Level
Home Design
- Home is estimated to be completed on 1/15/25
- Transitional Architecture
- Tri-Level Property
- Brick Veneer
- Shingle Roof
- Vertical Siding
- HardiePlank Type
Interior Spaces
- Crown Molding
- Window Screens
- Entrance Foyer
- Family Room
- Breakfast Room
- Home Office
- Loft
- Permanent Attic Stairs
- Laundry on upper level
Kitchen
- Eat-In Kitchen
- Built-In Oven
- Gas Cooktop
- Microwave
- Dishwasher
- Kitchen Island
- Quartz Countertops
Flooring
- Wood
- Carpet
- Ceramic Tile
Bedrooms and Bathrooms
- 6 Bedrooms
- Main Floor Bedroom
- 5 Full Bathrooms
Finished Basement
- Walk-Out Basement
- Natural lighting in basement
Outdoor Features
- Deck
- Covered patio or porch
- Rain Gutters
Schools
- Holly Grove Elementary And Middle School
- Holly Springs High School
Utilities
- Forced Air Zoned Heating and Cooling System
- Heat Pump System
- Cable TV Available
Community Details
- Association fees include storm water maintenance
- Sire Development Association, Phone Number (919) 868-4462
- Built by ELM STREET BUILDERS
- Bluffs At Morgan Park Subdivision, Emerald Floorplan
Listing and Financial Details
- Assessor Parcel Number 0648799079
Map
Home Values in the Area
Average Home Value in this Area
Property History
| Date | Event | Price | Change | Sq Ft Price |
|---|---|---|---|---|
| 12/20/2024 12/20/24 | Sold | $1,350,000 | +0.1% | $265 / Sq Ft |
| 05/02/2024 05/02/24 | Pending | -- | -- | -- |
| 04/30/2024 04/30/24 | For Sale | $1,349,000 | -- | $265 / Sq Ft |
Tax History
| Year | Tax Paid | Tax Assessment Tax Assessment Total Assessment is a certain percentage of the fair market value that is determined by local assessors to be the total taxable value of land and additions on the property. | Land | Improvement |
|---|---|---|---|---|
| 2023 | -- | $0 | $0 | $0 |
Similar Homes in the area
Source: Doorify MLS
MLS Number: 10026224
APN: 0648.01-49-9079-000
- 112 Sire Ct
- 301 Martingale Dr
- 120 Martingale Dr
- 428 Morgan Ridge Rd
- 224 Hartshorn Ct
- 101 Tiverton Woods Dr
- 217 Carolina Town Ln
- 112 Smith Rock Dr
- 112 Carolina Town Ln
- 0 Old Airport Rd
- 105 Cross Hill Ln
- 737 W Holly Springs Rd
- 743 W Holly Springs Rd
- 749 W Holly Springs Rd
- 755 W Holly Springs Rd
- 761 W Holly Springs Rd
- 0 Thomas Mill Rd
- 123 Hunston Dr
- 936 W Holly Springs Rd
- 125 Occidental Dr






