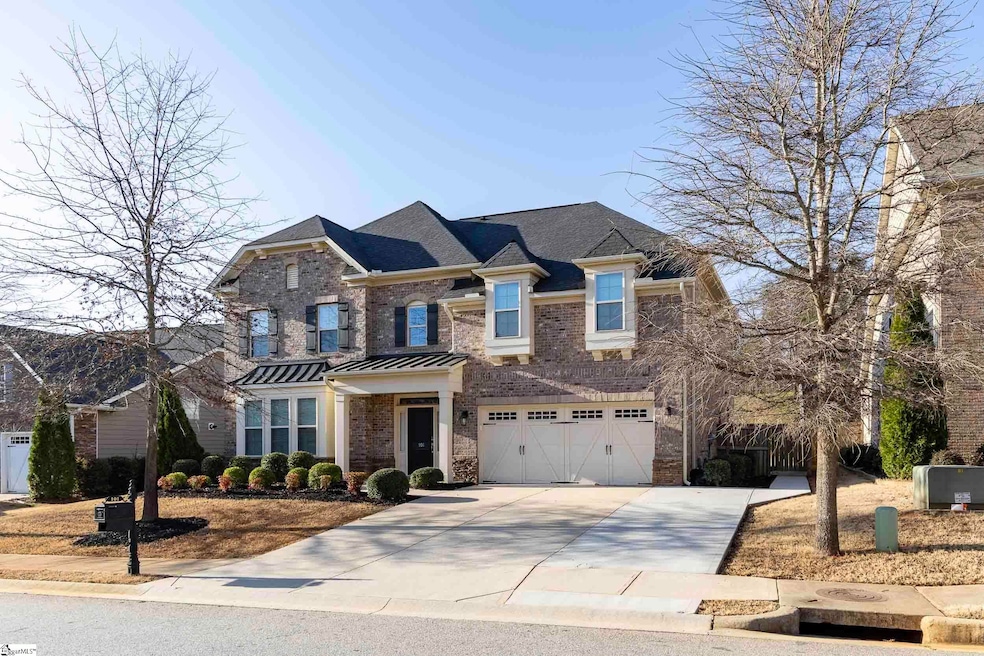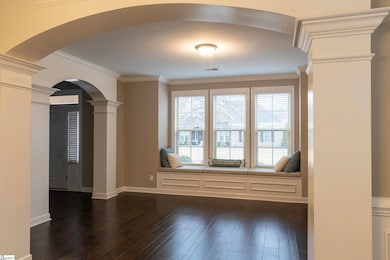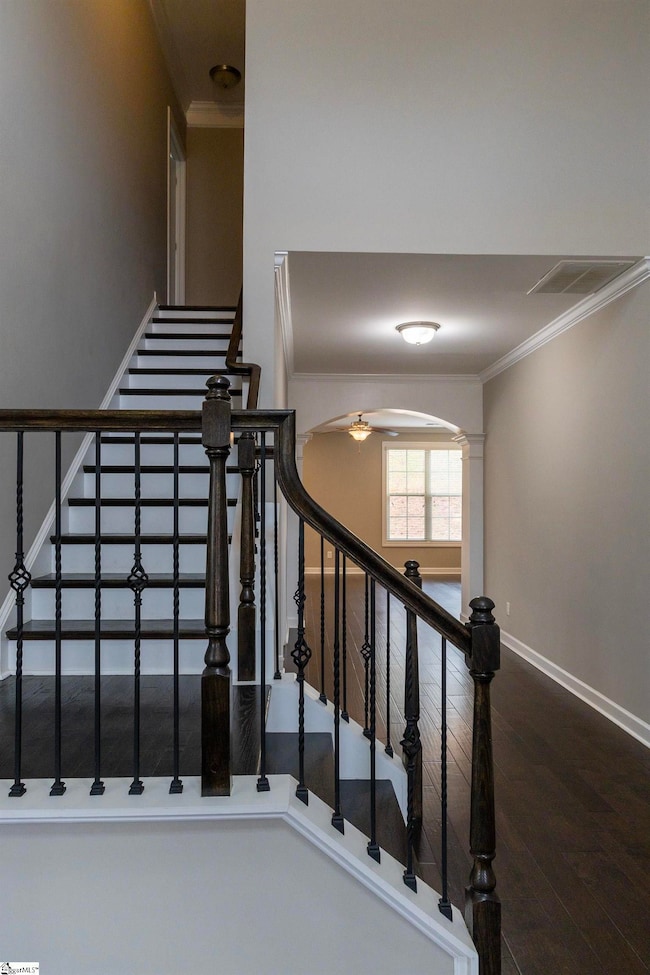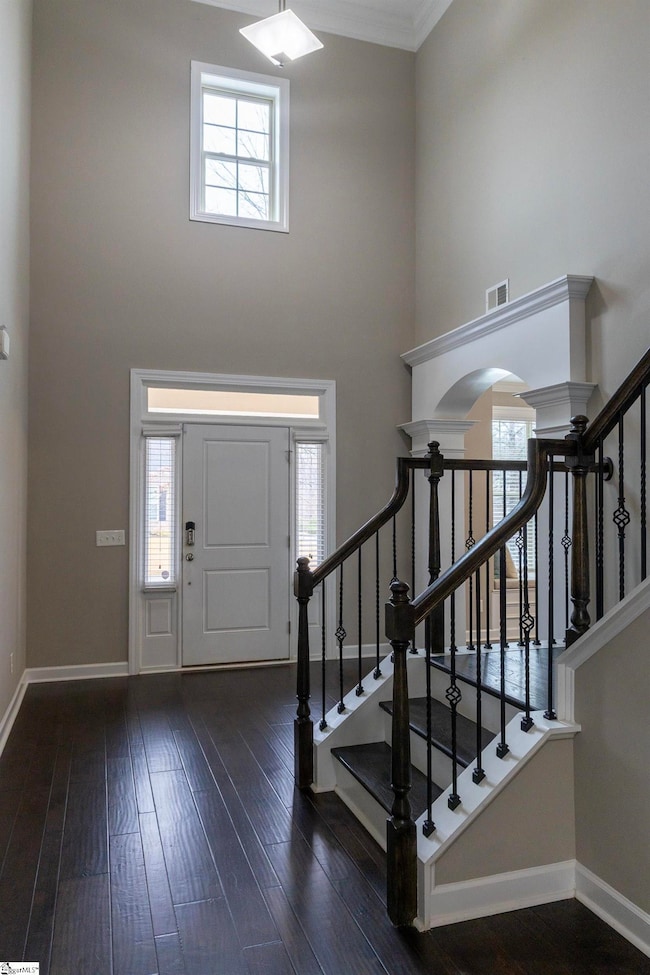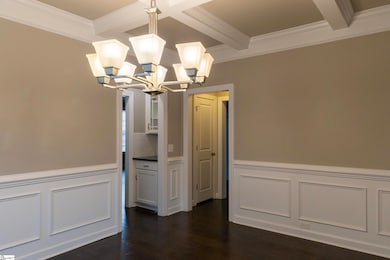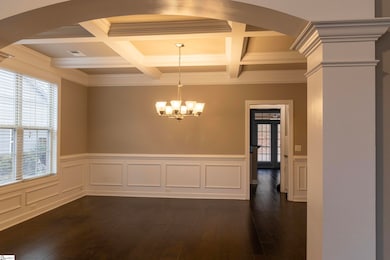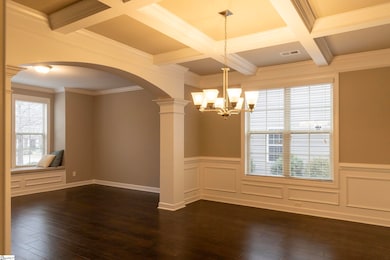
101 Stafford Green Way Greenville, SC 29615
Eastside NeighborhoodEstimated payment $4,229/month
Highlights
- Open Floorplan
- Traditional Architecture
- Wood Flooring
- Pelham Road Elementary School Rated A
- Cathedral Ceiling
- 2 Fireplaces
About This Home
Welcome to your dream home in the highly sought-after Stafford Green neighborhood, near the Huntington community off Roper Mountain Road! This stunning all-brick, two-story Duvall plan offers five bedrooms and four baths, combining function and luxury for modern living. Step inside to find an open and inviting layout, perfect for entertaining. The main floor features a guest room with a full bath, while the kitchen boasts white cabinetry, granite countertops, a central island, a tile backsplash, under-cabinet lighting, stainless steel appliances, and a butler’s pantry. Hardwood floors run throughout the main living areas. Upstairs, the master suite is a true retreat with an en-suite bathroom, fireplace, and sitting room, featuring customized Closet Pro walk-in closet. Three additional bedrooms and two additional bathrooms are also located upstairs. The laundry room includes built-in cabinets, rec room provides flexible space for a media room or playroom. Outdoor living is enhanced with added parking, a concrete patio, an enclosed screened-in porch, and a fenced backyard—perfect for relaxation or entertaining. This home is conveniently located near BMW GE, Fluor, Michelin top hospitals, shopping centers, and more. Don’t miss this rare opportunity to own a beautifully upgraded home in one of Greenville’s most desirable locations. Stafford Green residents can also become members of Dove Tree Clubhouse and amenities.
Home Details
Home Type
- Single Family
Est. Annual Taxes
- $3,322
Year Built
- 2016
Lot Details
- 6,970 Sq Ft Lot
- Level Lot
HOA Fees
- $46 Monthly HOA Fees
Home Design
- Traditional Architecture
- Brick Exterior Construction
- Slab Foundation
- Architectural Shingle Roof
- Hardboard
Interior Spaces
- 3,800-3,999 Sq Ft Home
- 2-Story Property
- Open Floorplan
- Smooth Ceilings
- Cathedral Ceiling
- Ceiling Fan
- 2 Fireplaces
- Gas Log Fireplace
- Insulated Windows
- Great Room
- Living Room
- Breakfast Room
- Dining Room
- Bonus Room
- Screened Porch
- Pull Down Stairs to Attic
Kitchen
- Gas Oven
- Gas Cooktop
- Built-In Microwave
- Dishwasher
- Granite Countertops
- Disposal
Flooring
- Wood
- Carpet
- Ceramic Tile
- Luxury Vinyl Plank Tile
Bedrooms and Bathrooms
- 5 Bedrooms | 1 Main Level Bedroom
- Walk-In Closet
- 4 Full Bathrooms
- Garden Bath
Laundry
- Laundry Room
- Laundry on upper level
Parking
- 2 Car Attached Garage
- Parking Pad
- Garage Door Opener
- Driveway
Outdoor Features
- Patio
Schools
- Pelham Road Elementary School
- Beck Middle School
- J. L. Mann High School
Utilities
- Central Air
- Heat Pump System
- Heating System Uses Natural Gas
- Tankless Water Heater
- Gas Water Heater
- Cable TV Available
Community Details
- Stafford Green Subdivision
- Mandatory home owners association
Listing and Financial Details
- Assessor Parcel Number 0540490100500
Map
Home Values in the Area
Average Home Value in this Area
Tax History
| Year | Tax Paid | Tax Assessment Tax Assessment Total Assessment is a certain percentage of the fair market value that is determined by local assessors to be the total taxable value of land and additions on the property. | Land | Improvement |
|---|---|---|---|---|
| 2024 | $3,322 | $19,120 | $3,800 | $15,320 |
| 2023 | $3,322 | $19,120 | $3,800 | $15,320 |
| 2022 | $3,234 | $19,120 | $3,800 | $15,320 |
| 2021 | $3,179 | $19,120 | $3,800 | $15,320 |
| 2020 | $9,871 | $30,340 | $4,200 | $26,140 |
| 2019 | $9,819 | $30,340 | $4,200 | $26,140 |
| 2018 | $3,505 | $10,730 | $4,200 | $6,530 |
| 2017 | $614 | $1,720 | $1,720 | $0 |
Property History
| Date | Event | Price | Change | Sq Ft Price |
|---|---|---|---|---|
| 04/02/2025 04/02/25 | Price Changed | $699,900 | -2.8% | $184 / Sq Ft |
| 03/23/2025 03/23/25 | Price Changed | $719,900 | -1.4% | $189 / Sq Ft |
| 03/09/2025 03/09/25 | For Sale | $730,000 | +67.5% | $192 / Sq Ft |
| 06/09/2020 06/09/20 | Sold | $435,900 | -0.9% | $115 / Sq Ft |
| 05/08/2020 05/08/20 | Pending | -- | -- | -- |
| 02/24/2020 02/24/20 | Price Changed | $439,900 | -2.2% | $116 / Sq Ft |
| 11/10/2019 11/10/19 | Price Changed | $449,900 | -2.2% | $118 / Sq Ft |
| 04/19/2019 04/19/19 | For Sale | $459,900 | -- | $121 / Sq Ft |
Deed History
| Date | Type | Sale Price | Title Company |
|---|---|---|---|
| Deed | $435,900 | None Available | |
| Deed | -- | None Available |
Mortgage History
| Date | Status | Loan Amount | Loan Type |
|---|---|---|---|
| Open | $392,310 | New Conventional |
Similar Homes in Greenville, SC
Source: Greater Greenville Association of REALTORS®
MLS Number: 1550500
APN: 0540.49-01-005.00
- 6 Stratton Place
- 416 Bradley Ct
- 33 Weybridge Ct
- 2 Briton Way
- 109 Towson Dr
- 500 Huntington Rd
- 111 Shapton Ln
- 123 Fairoaks Dr
- 209 Gantry Ct
- 210 Gilderbrook Rd
- 218 Gilderbrook Rd
- 2 Cobblestone Ct
- 24 Hawkins Rd
- 4900 Maplewood Dr
- 211 Hoss Trail
- 134 Hunters Trail
- 5 Whirlaway Ct
- 108 Bamber Green Ct
- 313 Lexington Place Way
- 1207 Pelham Rd
