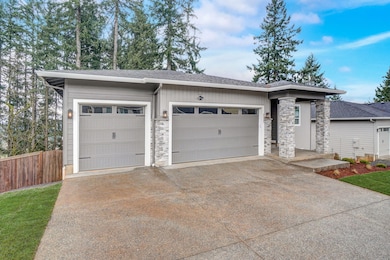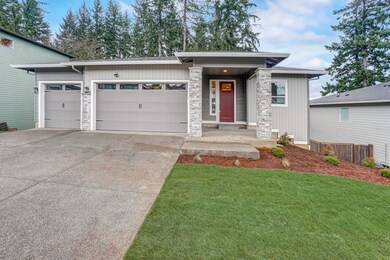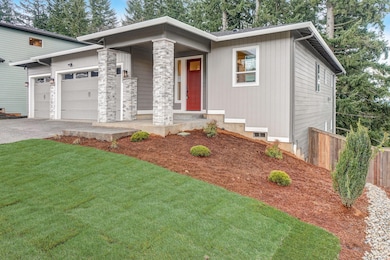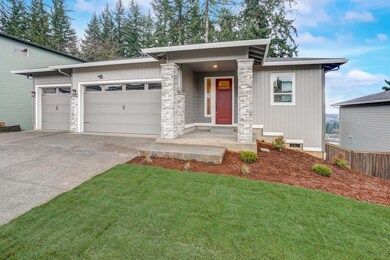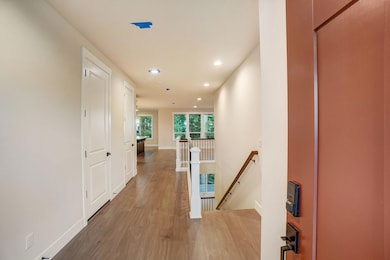
101 Stonegate Dr Unit 470 Eagle Point, OR 97524
Estimated payment $3,827/month
Highlights
- New Construction
- Contemporary Architecture
- Main Floor Primary Bedroom
- Open Floorplan
- Territorial View
- Great Room with Fireplace
About This Home
New construction in the desirable Eagle Point Golf Community!! Home to-be built. This well-appointed daylight plan offers great solutions for flexibility, storage, and main-level living. An inviting covered entry leads the way into a sophisticated entryway with a full bed and bath off to the side. An open great room features a fireplace with optional built-ins and lies opposite the generous kitchen with corner pantry. The primary suite is located on the main floor and features a luxurious bathroom and sizeable walk-in closet. The main level is completed with a 3-car garage and covered deck. Head downstairs and discover a second living room, perfect to use for a play room or media area, along with a covered outdoor patio, two secondary bedrooms, another full bath, and storage space. Floor plans are computer generated and actual construction may vary. Pricing, dimensions, exteriors and specifications are subject to change. Plans and finishes vary from one neighborhood to another
Home Details
Home Type
- Single Family
Est. Annual Taxes
- $153
Year Built
- Built in 2024 | New Construction
Lot Details
- 8,276 Sq Ft Lot
- Fenced
- Front Yard Sprinklers
- Property is zoned R-1-8, R-1-8
HOA Fees
Parking
- 3 Car Attached Garage
- Driveway
Property Views
- Territorial
- Neighborhood
Home Design
- Home is estimated to be completed on 10/1/25
- Contemporary Architecture
- Frame Construction
- Composition Roof
- Concrete Perimeter Foundation
Interior Spaces
- 2,674 Sq Ft Home
- 2-Story Property
- Open Floorplan
- Gas Fireplace
- Great Room with Fireplace
- Living Room
- Finished Basement
- Natural lighting in basement
- Laundry Room
Kitchen
- Eat-In Kitchen
- Kitchen Island
- Solid Surface Countertops
Flooring
- Carpet
- Laminate
- Vinyl
Bedrooms and Bathrooms
- 4 Bedrooms
- Primary Bedroom on Main
- Linen Closet
- Walk-In Closet
- 3 Full Bathrooms
- Double Vanity
- Soaking Tub
Schools
- Hillside Elementary School
- Eagle Point Middle School
- Eagle Point High School
Utilities
- Forced Air Heating and Cooling System
- Natural Gas Connected
Community Details
- Built by Holt Homes
- Eagle Point Golf Community Subdivision
Listing and Financial Details
- Assessor Parcel Number 11015212
Map
Home Values in the Area
Average Home Value in this Area
Property History
| Date | Event | Price | Change | Sq Ft Price |
|---|---|---|---|---|
| 04/23/2025 04/23/25 | Pending | -- | -- | -- |
| 02/25/2025 02/25/25 | For Sale | $674,005 | -- | $252 / Sq Ft |
Similar Homes in Eagle Point, OR
Source: Southern Oregon MLS
MLS Number: 220196298
- 1273 Stonegate Dr Unit 477
- 107 Stonegate Dr Unit 469
- 113 Stonegate Dr Unit 468
- 1324 Poppy Ridge Dr
- 494 Pinnacle Ridge
- 1274 Stonegate Dr Unit 467
- 1268 Stonegate Dr Unit 466
- 1262 Stonegate Dr Unit 465
- 1291 Stonegate Dr Unit 474
- 1285 Stonegate Dr Unit 475
- 1279 Stonegate Dr Unit 476
- 1267 Stonegate Dr Unit 478
- 403 Robert Trent Jones Blvd
- 1213 Overlook Dr
- 1244 Stonegate Dr Unit 462
- 1237 Stonegate Dr Unit 483
- 2051 Riley Rd
- 331 Patricia Ln
- 115 Valemont Dr Unit 33
- 127 Valemont Dr Unit 35

