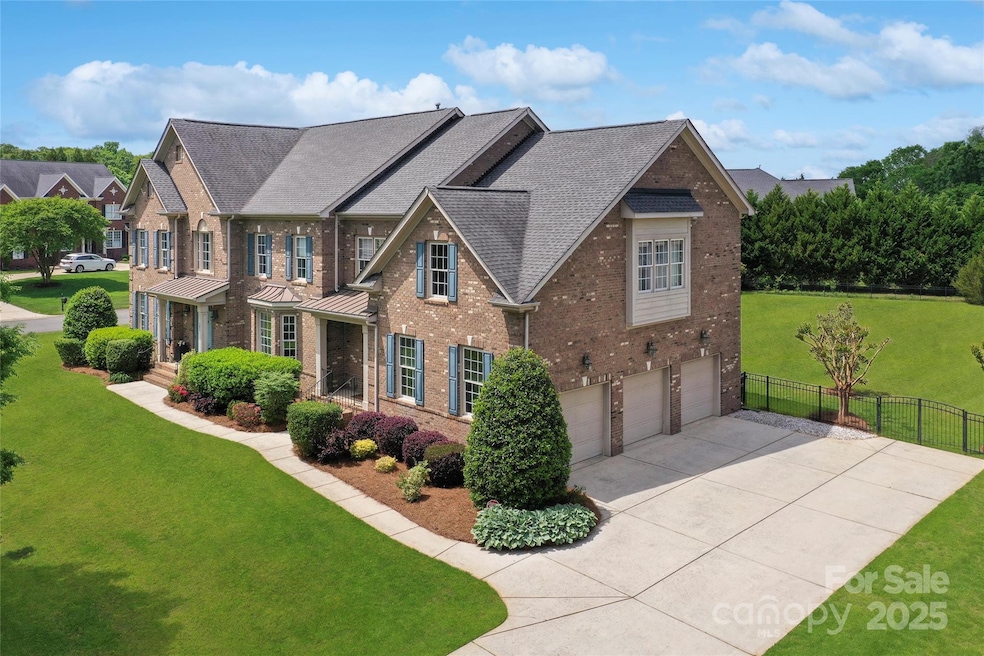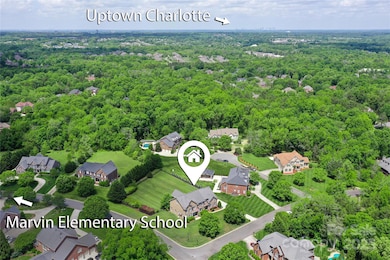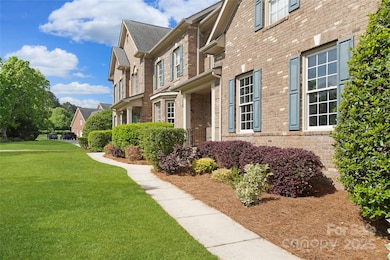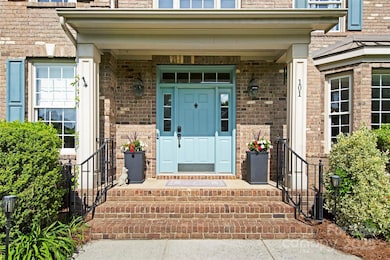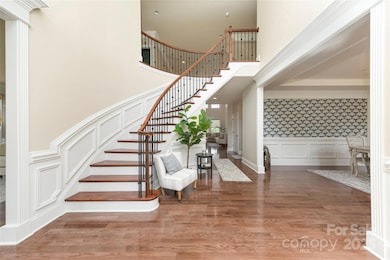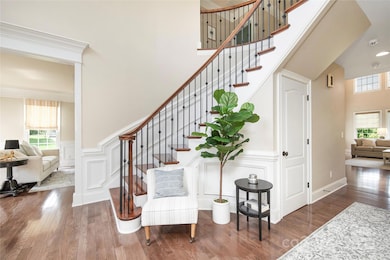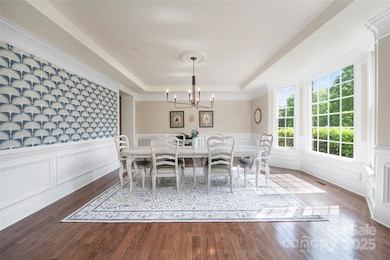
101 Stonehurst Ln Waxhaw, NC 28173
Estimated payment $9,113/month
Highlights
- Open Floorplan
- Deck
- Wood Flooring
- Marvin Elementary School Rated A
- Wooded Lot
- Finished Attic
About This Home
Beautiful expansive full brick home with elegant curved staircase, with a finished 3rd floor that has a full bath, 3 car garage and enormous flat, fenced-in backyard. Home has been professionally designed with updated lighting throughout. Bright open floor plan a two-story great room & foyer, large office on main & second staircase. Massive gourmet kitchen where you can enjoy coffee in the sun-drenched morning room or entertaining, w/GE Monogram cooktop, huge island & breakfast bar w/tons of seating, wall ovens, and walk in pantry. Upstairs find 5 generously sized bedrooms, 2 of those with a Jack&Jill bath, and 1 w/ensuite bath. Primary is extraordinary, with a separate sitting area, exercise room, sizable bath with large walk in closet. 3rd floor features a large bonus room, w/movie screen, and a full bath. Zoned to Marvin schools, walking distance to Marvin Elementary.
Listing Agent
RE/MAX Executive Brokerage Email: jciullarealestate@gmail.com License #325570

Open House Schedule
-
Sunday, April 27, 202511:00 am to 1:00 pm4/27/2025 11:00:00 AM +00:004/27/2025 1:00:00 PM +00:00Add to Calendar
Home Details
Home Type
- Single Family
Est. Annual Taxes
- $6,333
Year Built
- Built in 2006
Lot Details
- Back Yard Fenced
- Level Lot
- Wooded Lot
HOA Fees
- $73 Monthly HOA Fees
Parking
- 3 Car Garage
- Driveway
Home Design
- Four Sided Brick Exterior Elevation
Interior Spaces
- 3-Story Property
- Open Floorplan
- Insulated Windows
- Living Room with Fireplace
- Wood Flooring
- Crawl Space
- Finished Attic
Kitchen
- Breakfast Bar
- Built-In Double Oven
- Gas Cooktop
- Range Hood
- Microwave
- Dishwasher
- Kitchen Island
- Disposal
Bedrooms and Bathrooms
- 5 Bedrooms
Laundry
- Laundry Room
- Washer and Electric Dryer Hookup
Outdoor Features
- Deck
Schools
- Marvin Elementary School
- Marvin Ridge Middle School
- Marvin Ridge High School
Utilities
- Forced Air Zoned Heating and Cooling System
- Heat Pump System
- Heating System Uses Natural Gas
- Underground Utilities
- Gas Water Heater
Community Details
- Cusick Mgmt. Association, Phone Number (704) 544-7779
- Built by Parker Orleans
- Bridal Path Estates At Wyndham Hall Subdivision, Eaton Iii Floorplan
Listing and Financial Details
- Assessor Parcel Number 06-202-083
Map
Home Values in the Area
Average Home Value in this Area
Tax History
| Year | Tax Paid | Tax Assessment Tax Assessment Total Assessment is a certain percentage of the fair market value that is determined by local assessors to be the total taxable value of land and additions on the property. | Land | Improvement |
|---|---|---|---|---|
| 2024 | $6,333 | $859,400 | $138,500 | $720,900 |
| 2023 | $6,141 | $859,400 | $138,500 | $720,900 |
| 2022 | $6,135 | $859,400 | $138,500 | $720,900 |
| 2021 | $5,940 | $859,400 | $138,500 | $720,900 |
| 2020 | $5,786 | $708,800 | $105,000 | $603,800 |
| 2019 | $5,786 | $708,800 | $105,000 | $603,800 |
| 2018 | $5,432 | $708,800 | $105,000 | $603,800 |
| 2017 | $6,098 | $708,800 | $105,000 | $603,800 |
| 2016 | $5,641 | $708,800 | $105,000 | $603,800 |
| 2015 | $5,704 | $708,800 | $105,000 | $603,800 |
| 2014 | $5,127 | $746,290 | $100,000 | $646,290 |
Property History
| Date | Event | Price | Change | Sq Ft Price |
|---|---|---|---|---|
| 04/25/2025 04/25/25 | For Sale | $1,525,000 | +38.6% | $252 / Sq Ft |
| 01/20/2022 01/20/22 | Sold | $1,100,000 | +4.8% | $185 / Sq Ft |
| 11/21/2021 11/21/21 | Pending | -- | -- | -- |
| 11/19/2021 11/19/21 | For Sale | $1,050,000 | -- | $176 / Sq Ft |
Deed History
| Date | Type | Sale Price | Title Company |
|---|---|---|---|
| Warranty Deed | $1,100,000 | None Listed On Document | |
| Interfamily Deed Transfer | -- | None Available | |
| Warranty Deed | $710,000 | None Available |
Mortgage History
| Date | Status | Loan Amount | Loan Type |
|---|---|---|---|
| Open | $456,300 | VA | |
| Previous Owner | $510,400 | New Conventional | |
| Previous Owner | $535,000 | Adjustable Rate Mortgage/ARM | |
| Previous Owner | $532,300 | Adjustable Rate Mortgage/ARM | |
| Previous Owner | $151,600 | Credit Line Revolving | |
| Previous Owner | $410,000 | New Conventional | |
| Previous Owner | $417,000 | Purchase Money Mortgage |
Similar Homes in Waxhaw, NC
Source: Canopy MLS (Canopy Realtor® Association)
MLS Number: 4249062
APN: 06-202-083
- 500 Clear Wood Ct
- 518 Streamside Ln
- 9423 Belmont Ln
- 9107 Shrewsbury Dr
- 500 Wyndham Ln
- 9217 Rock Water Ct
- 5005 Autumn Blossom Ln
- 409 Running Horse Ln
- 1806 Grayscroft Dr
- 516 White Tail Terrace
- 3012 Wheatfield Dr
- 1108 Piper Meadows Dr Unit 52
- 1023 Piper Meadows Dr Unit 5
- 9200 Kingsmead Ln
- 1006 Baldwin Ln
- 227 Tyndale Ct
- 1404 Churchill Downs Dr
- 104 Kentmore Dr
- 1202 Foxfield Rd
- 1511 Churchill Downs Dr
