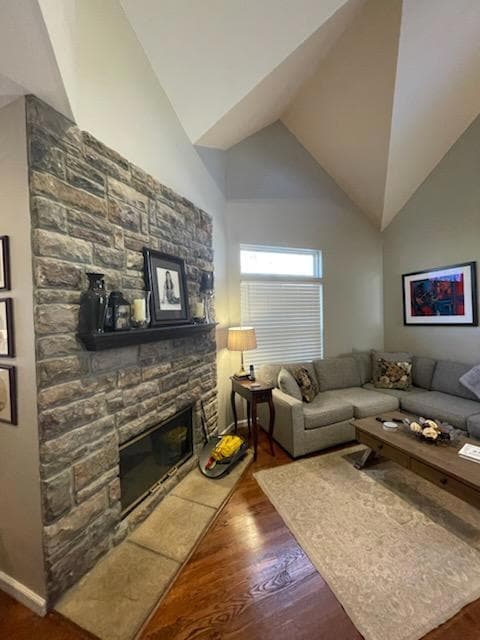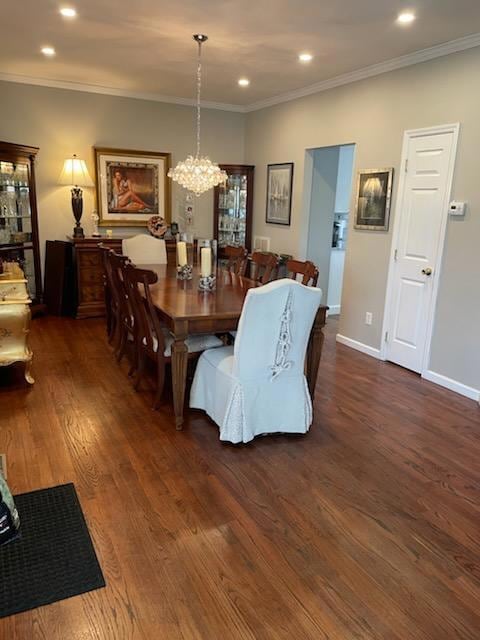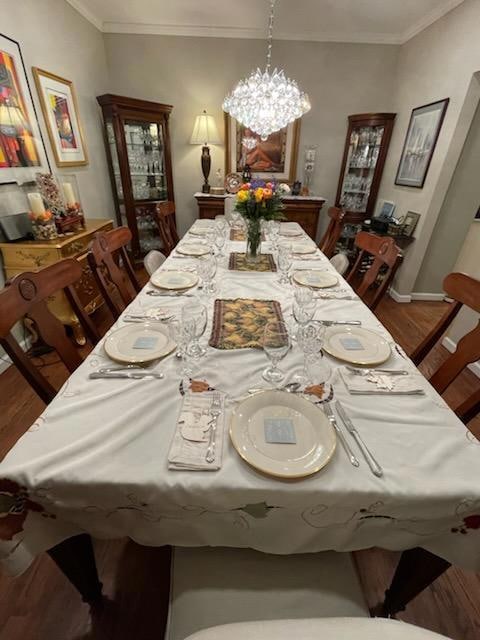101 Sunflower Ridge Rd South Setauket, NY 11720
Centereach NeighborhoodEstimated payment $5,949/month
Highlights
- In Ground Pool
- Gourmet Galley Kitchen
- Cathedral Ceiling
- William Sidney Mount School Rated A
- Gated Community
- Post Modern Architecture
About This Home
Minutes to Stony Brook University Hospital and close to great restaurants and shopping. Sought after end unit, 3 bedroom 2.5 baths, living room, formal dining room, family room with fireplace, completely renovated upscale kitchen, custom cabinetry, quartz countertops, huge stainless steel farmhouse sink, Bosch DW, 5 burner stove, built in microwave. Perfect for entertaining. Huge primary bedroom suite w/2 walk in closets, and gorgeous renovated primary bath. Half bath and powder room also renovated. Wood floors. New roof, hot water heater and driveway. 2 car garage, full basement,. Community includes a clubhouse, fitness room and pool. Beautifully landscaped.
Listing Agent
Century 21 Cor Ace Realty Inc Brokerage Phone: 631-878-3400 License #10401251708

Open House Schedule
-
Saturday, April 26, 20252:00 to 4:00 pm4/26/2025 2:00:00 PM +00:004/26/2025 4:00:00 PM +00:00At gate enter code 101 for access.Add to Calendar
Townhouse Details
Home Type
- Townhome
Est. Annual Taxes
- $14,506
Year Built
- Built in 2001
Lot Details
- 4,356 Sq Ft Lot
- Back Yard
HOA Fees
- $415 Monthly HOA Fees
Parking
- 2 Car Garage
Home Design
- Post Modern Architecture
- Frame Construction
- Vinyl Siding
Interior Spaces
- 2,175 Sq Ft Home
- Central Vacuum
- Cathedral Ceiling
- Recessed Lighting
- Chandelier
- Wood Burning Fireplace
- Formal Dining Room
- Unfinished Basement
- Basement Fills Entire Space Under The House
Kitchen
- Gourmet Galley Kitchen
- Convection Oven
- Gas Oven
- Cooktop
- Microwave
- Dishwasher
- Stainless Steel Appliances
- Kitchen Island
Bedrooms and Bathrooms
- 3 Bedrooms
- En-Suite Primary Bedroom
- Walk-In Closet
Laundry
- Laundry Room
- Dryer
- Washer
Home Security
- Security Gate
- Smart Thermostat
Pool
- In Ground Pool
- Outdoor Pool
Schools
- Contact Agent Elementary And Middle School
- Ward Melville Senior High School
Utilities
- Forced Air Heating and Cooling System
- Heating System Uses Natural Gas
- Underground Utilities
- Cesspool
Listing and Financial Details
- Exclusions: TBD
- Assessor Parcel Number 0200-388-00-04-00-050-000
Community Details
Overview
- Association fees include common area maintenance, grounds care, pool service, snow removal, trash, water
- Amherst
Recreation
- Community Pool
Security
- Gated Community
Map
Home Values in the Area
Average Home Value in this Area
Tax History
| Year | Tax Paid | Tax Assessment Tax Assessment Total Assessment is a certain percentage of the fair market value that is determined by local assessors to be the total taxable value of land and additions on the property. | Land | Improvement |
|---|---|---|---|---|
| 2023 | $14,169 | $3,450 | $300 | $3,150 |
| 2022 | $12,686 | $3,450 | $300 | $3,150 |
| 2021 | $12,686 | $3,555 | $300 | $3,255 |
| 2020 | $14,316 | $3,700 | $300 | $3,400 |
| 2019 | $14,316 | $0 | $0 | $0 |
| 2018 | $12,422 | $3,700 | $300 | $3,400 |
| 2017 | $12,422 | $3,700 | $300 | $3,400 |
| 2016 | $12,246 | $3,700 | $300 | $3,400 |
| 2015 | -- | $3,700 | $300 | $3,400 |
| 2014 | -- | $3,700 | $300 | $3,400 |
Property History
| Date | Event | Price | Change | Sq Ft Price |
|---|---|---|---|---|
| 04/14/2025 04/14/25 | For Sale | $774,999 | -- | $347 / Sq Ft |
Deed History
| Date | Type | Sale Price | Title Company |
|---|---|---|---|
| Deed | -- | -- | |
| Deed | $505,000 | Susan Fitzpatrick | |
| Deed | $502,000 | David Kritzer | |
| Bargain Sale Deed | $156,515 | First American Title | |
| Deed | $390,000 | First American Title | |
| Deed | $295,278 | Fidelity National Title Ins |
Mortgage History
| Date | Status | Loan Amount | Loan Type |
|---|---|---|---|
| Open | $254,250 | Stand Alone Refi Refinance Of Original Loan | |
| Closed | $175,000 | Stand Alone Refi Refinance Of Original Loan | |
| Previous Owner | $417 | Unknown | |
| Previous Owner | $190,000 | No Value Available | |
| Previous Owner | $253,500 | No Value Available |
Source: OneKey® MLS
MLS Number: 848950
APN: 0200-388-00-04-00-050-000
- 18 Sunflower Ridge Rd Unit 80
- 23 Bonnie Ln
- 8 Balfour Ln
- 6 Birdseye Cir
- 0 Mark Tree Rd Unit ONE3587474
- 3 Shelbourne Ln
- 6 Blackwell Ln
- 8 Teak Ct
- 150 Hammond Ln
- 8 Park View Ln
- 1 Ellen Ct
- 9 Botany Ln
- 11 Botany Ln
- 38 Barker Dr
- 2 Scott Ct
- 150 Knolls Dr
- 122 Knolls Dr Unit 85, unit122, bldg I
- 7 Henry St
- 52 Barker Dr
- 9 Glatter Ln






