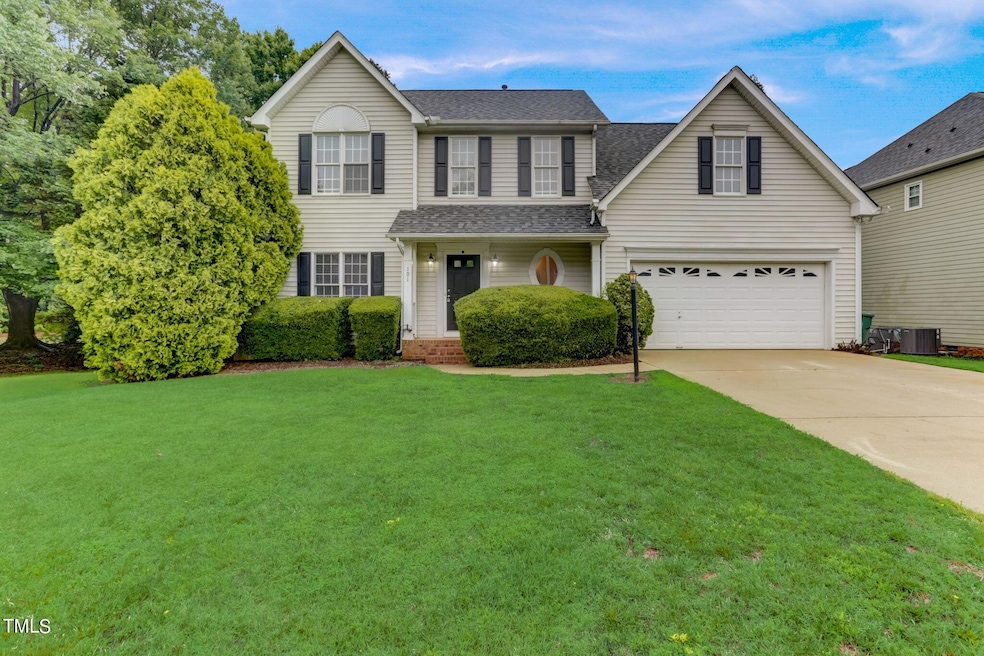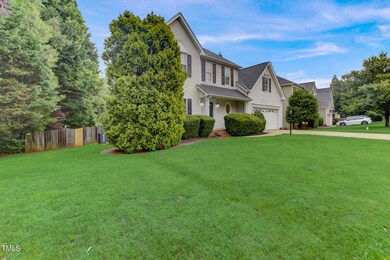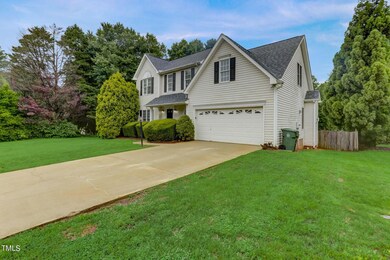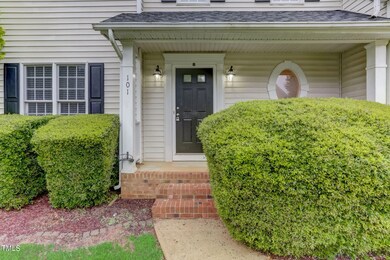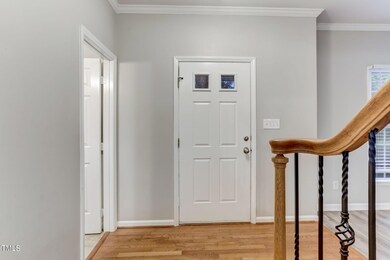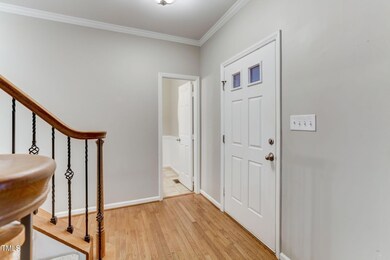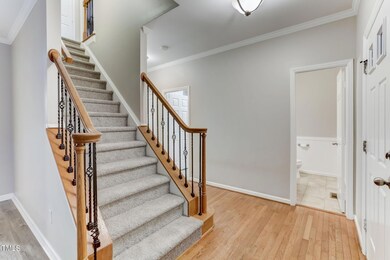
101 Travilah Oaks Ln Cary, NC 27518
Middle Creek NeighborhoodHighlights
- Traditional Architecture
- Wood Flooring
- 2 Car Attached Garage
- Oak Grove Elementary Rated A-
- No HOA
- Forced Air Heating and Cooling System
About This Home
As of October 2024Welcome to your dream home in Cary, NC! This elegant and spacious 4-bedroom, 2.5-bathroom home offers a comfortable living space and a large, flat backyard for relaxation, play, and entertainment.
Enjoy plenty of room to spread out and live well in this gracefully designed home.
The master bedroom is your own private haven, and there is plenty of room for others in one of the three generously sized additional bedrooms. The home has a half bath downstairs and 2 full baths upstairs.
You will be near top-rated schools, shopping, dining, and entertainment. Consistently ranked among the most desirable places to live in the United States, Cary is known for its safe neighborhoods, excellent schools, abundance of parks and greenways, and thriving business climate.
This move-in-ready home won't last long! Contact us today to schedule a showing.
Home Details
Home Type
- Single Family
Est. Annual Taxes
- $3,149
Year Built
- Built in 1997
Parking
- 2 Car Attached Garage
Home Design
- Traditional Architecture
- Permanent Foundation
- Shingle Roof
- Vinyl Siding
Interior Spaces
- 2,338 Sq Ft Home
- 2-Story Property
Flooring
- Wood
- Carpet
- Tile
- Vinyl
Bedrooms and Bathrooms
- 4 Bedrooms
Schools
- Oak Grove Elementary School
- Lufkin Road Middle School
- Athens Dr High School
Additional Features
- 0.3 Acre Lot
- Forced Air Heating and Cooling System
Community Details
- No Home Owners Association
- Forest Creek Subdivision
Listing and Financial Details
- Assessor Parcel Number 0761 23 0877
Map
Home Values in the Area
Average Home Value in this Area
Property History
| Date | Event | Price | Change | Sq Ft Price |
|---|---|---|---|---|
| 10/30/2024 10/30/24 | Sold | $526,000 | -2.6% | $225 / Sq Ft |
| 09/18/2024 09/18/24 | Pending | -- | -- | -- |
| 09/10/2024 09/10/24 | Price Changed | $539,900 | -1.8% | $231 / Sq Ft |
| 08/26/2024 08/26/24 | Price Changed | $549,900 | -1.8% | $235 / Sq Ft |
| 08/09/2024 08/09/24 | Price Changed | $559,900 | -3.4% | $239 / Sq Ft |
| 07/26/2024 07/26/24 | Price Changed | $579,900 | -1.7% | $248 / Sq Ft |
| 07/11/2024 07/11/24 | Price Changed | $589,900 | -0.9% | $252 / Sq Ft |
| 06/20/2024 06/20/24 | Price Changed | $595,000 | -0.8% | $254 / Sq Ft |
| 06/07/2024 06/07/24 | For Sale | $599,900 | -- | $257 / Sq Ft |
Tax History
| Year | Tax Paid | Tax Assessment Tax Assessment Total Assessment is a certain percentage of the fair market value that is determined by local assessors to be the total taxable value of land and additions on the property. | Land | Improvement |
|---|---|---|---|---|
| 2024 | $4,552 | $540,497 | $185,000 | $355,497 |
| 2023 | $3,150 | $312,365 | $85,000 | $227,365 |
| 2022 | $3,033 | $312,365 | $85,000 | $227,365 |
| 2021 | $2,972 | $312,365 | $85,000 | $227,365 |
| 2020 | $2,987 | $312,365 | $85,000 | $227,365 |
| 2019 | $3,063 | $284,242 | $96,000 | $188,242 |
| 2018 | $2,875 | $284,242 | $96,000 | $188,242 |
| 2017 | $1,563 | $284,242 | $96,000 | $188,242 |
| 2016 | $2,722 | $284,242 | $96,000 | $188,242 |
| 2015 | $938 | $255,774 | $80,000 | $175,774 |
| 2014 | $2,394 | $255,774 | $80,000 | $175,774 |
Mortgage History
| Date | Status | Loan Amount | Loan Type |
|---|---|---|---|
| Open | $473,400 | New Conventional | |
| Previous Owner | $170,000 | No Value Available | |
| Previous Owner | $65,000 | Credit Line Revolving | |
| Previous Owner | $143,000 | New Conventional | |
| Previous Owner | $160,500 | New Conventional | |
| Previous Owner | $155,000 | Unknown | |
| Previous Owner | $68,000 | Credit Line Revolving | |
| Previous Owner | $148,000 | Unknown |
Deed History
| Date | Type | Sale Price | Title Company |
|---|---|---|---|
| Warranty Deed | $526,000 | None Listed On Document | |
| Special Warranty Deed | -- | Stewart Title | |
| Warranty Deed | $350,000 | None Available | |
| Interfamily Deed Transfer | -- | -- |
Similar Homes in the area
Source: Doorify MLS
MLS Number: 10034220
APN: 0761.03-23-0877-000
- 201 Langston Mill Ct
- 110 Chapelwood Way
- 505 Ansley Ridge
- 506 Rose Point Dr
- 204 Oxford Mill Ct
- 303 Devonhall Ln
- 206 Steep Bank Dr
- 103 Temple Gate Dr
- 407 Crickentree Dr
- 101 Silk Leaf Ct
- 105 Royal Glen Dr
- 3409 Lily Orchard Way
- 8304 Rosiere Dr
- 108 Woodglen Dr
- 8008 Hollander Place
- 137 Fawnwood Acres Dr
- 2629 Sweetgum Dr
- 214 Lions Gate Dr
- 222 Lions Gate Dr
- 103 Glenstone Ln
