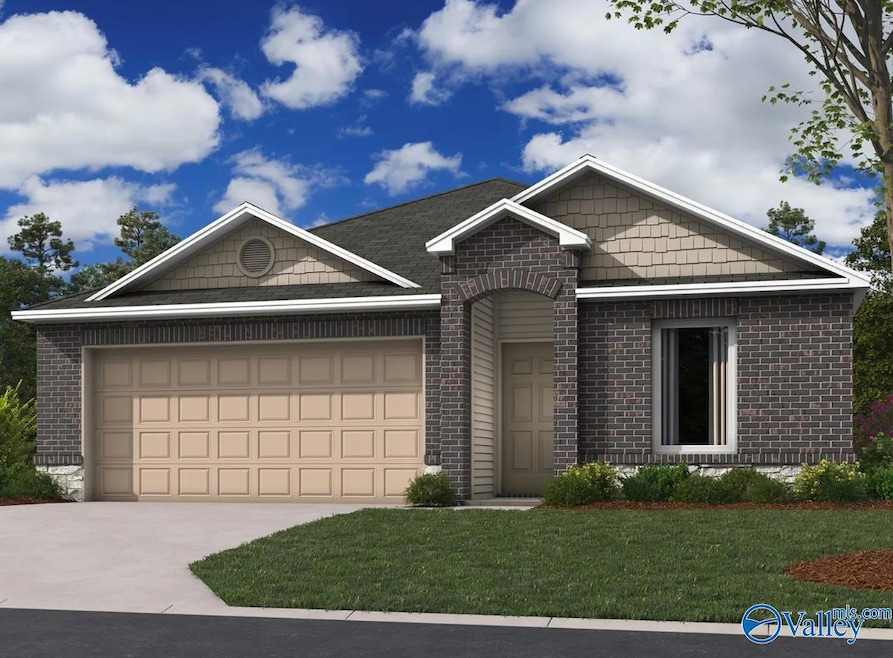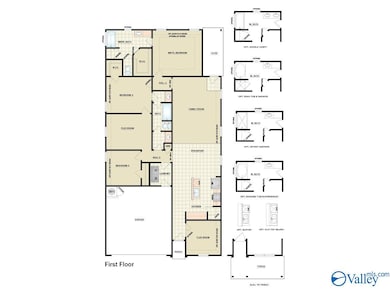
101 Trolley Ct New Market, AL 35761
Sulphur Springs NeighborhoodEstimated payment $1,704/month
Highlights
- Home Under Construction
- Buckhorn High School Rated A-
- Central Heating and Cooling System
About This Home
Under Construction- Home qualifies for a 5.50% FHA/VA/USDA through AHFA First Step Program. The charming RC Hudson plan is loaded with curb appeal with its welcoming front porch and front yard landscaping. This home features an open floor plan with 3 bedrooms, 2 bathrooms, and a large family room. Also enjoy a cozy breakfast/dining area, and a lovely kitchen fully equipped with energy-efficient appliances, ample counter space, and a roomy pantry for ease of meal preparation. Plus, a covered back patio, and two additional flex rooms! Learn more about this home today!
Home Details
Home Type
- Single Family
Lot Details
- Lot Dimensions are 60 x 178
HOA Fees
- $33 Monthly HOA Fees
Parking
- 2 Car Garage
Home Design
- Home Under Construction
- Slab Foundation
Interior Spaces
- 1,770 Sq Ft Home
- Property has 1 Level
Bedrooms and Bathrooms
- 3 Bedrooms
- 2 Full Bathrooms
Schools
- Riverton Elementary School
- Buckhorn High School
Utilities
- Central Heating and Cooling System
- Private Sewer
Community Details
- Associa Mckay Management Association
- Built by RAUSCH COLEMAN HOMES
- Olde Savannah Subdivision
Listing and Financial Details
- Tax Lot 38
Map
Home Values in the Area
Average Home Value in this Area
Property History
| Date | Event | Price | Change | Sq Ft Price |
|---|---|---|---|---|
| 02/28/2025 02/28/25 | Pending | -- | -- | -- |
| 01/11/2025 01/11/25 | Price Changed | $253,900 | -3.8% | $143 / Sq Ft |
| 12/11/2024 12/11/24 | For Sale | $263,870 | -- | $149 / Sq Ft |
Similar Homes in New Market, AL
Source: ValleyMLS.com
MLS Number: 21876993
- 109 Cotton Seed Ct
- 119 Olde Hearth Rd
- 101 Trolley Ct
- MANHATTAN Saddle St
- LINCOLN Saddle St
- SAVANNAH Saddle St
- BENNINGTON Saddle St
- RALEIGH Saddle St
- CAMBRIDGE Saddle St
- SHELBURNE Saddle St
- 2.37 Acres Coleman Rd
- 180 Saddle St
- 165 Saddle St
- 234 Paladin St
- 114 Burdine St
- 150 Pat Cain Dr
- 102 Samuel Rice Ct
- 103 Story Ray Dr
- 1728 Oscar Patterson Rd
- 125 Story Ray Dr

