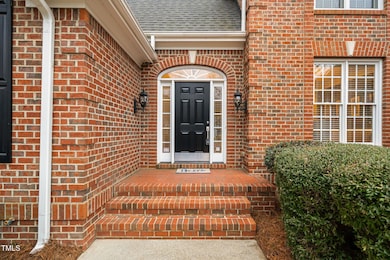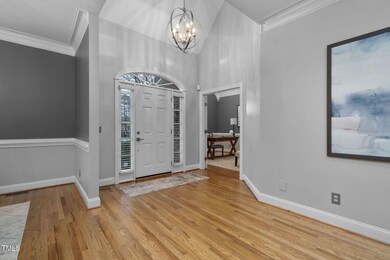
101 Truehart Way Morrisville, NC 27560
Preston NeighborhoodHighlights
- Golf Course Community
- Fitness Center
- Deck
- Weatherstone Elementary School Rated A
- Clubhouse
- Vaulted Ceiling
About This Home
As of February 2025Welcome to this stunning brick home nestled in the highly desirable Preston Grande. This landscaped home sits on a .63 acre picturesque corner lot. As you enter, you're greeted by a vaulted office with glass doors on the left, perfect for a private workspace. The modern lighting throughout enhances the spacious feel, while the large dining room on the right is ideal for gatherings. The family room boasts tall ceilings, a striking fireplace, and a modern wall treatment which creates a stylish and inviting atmosphere. The generous 1st floor primary bedroom features a sitting area, WIC, and a well-appointed ensuite w/dual vanities, jacuzzi & sep shower. Bright white kitchen with SS appliances, pantry & breakfast nook with plenty of natural light. 1st floor Guest/flex room for extra living space. Convenient 1st floor laundry w/sink. A beautifully designed staircase with iron railings leads upstairs to three spacious bedrooms and 2 full baths plus the versatile bonus room. A side-load garage completes this remarkable home. Enjoy the enclosed porch, spacious deck and large backyard perfect for relaxing or entertaining!
Home Details
Home Type
- Single Family
Est. Annual Taxes
- $11,532
Year Built
- Built in 1999
Lot Details
- 0.63 Acre Lot
- Landscaped
- Corner Lot
HOA Fees
- $38 Monthly HOA Fees
Parking
- 2 Car Attached Garage
- Side Facing Garage
- Private Driveway
- 2 Open Parking Spaces
Home Design
- Traditional Architecture
- Brick Exterior Construction
- Brick Foundation
- Shingle Roof
Interior Spaces
- 3,684 Sq Ft Home
- 2-Story Property
- Built-In Features
- Crown Molding
- Tray Ceiling
- Vaulted Ceiling
- Ceiling Fan
- Chandelier
- Entrance Foyer
- Living Room with Fireplace
- Breakfast Room
- Dining Room
- Home Office
- Bonus Room
- Neighborhood Views
- Basement
- Crawl Space
Kitchen
- Butlers Pantry
- Built-In Double Oven
- Electric Cooktop
- Microwave
- Dishwasher
- Stainless Steel Appliances
Flooring
- Wood
- Carpet
- Tile
Bedrooms and Bathrooms
- 5 Bedrooms
- Primary Bedroom on Main
- Walk-In Closet
- Whirlpool Bathtub
- Separate Shower in Primary Bathroom
- Bathtub with Shower
- Walk-in Shower
Laundry
- Laundry Room
- Laundry on main level
Outdoor Features
- Deck
- Rain Gutters
- Rear Porch
Location
- Property is near a golf course
Schools
- Weatherstone Elementary School
- West Cary Middle School
- Green Hope High School
Utilities
- Forced Air Heating and Cooling System
- Heating System Uses Natural Gas
- Natural Gas Connected
- Gas Water Heater
Listing and Financial Details
- Assessor Parcel Number 0754269550
Community Details
Overview
- Association fees include storm water maintenance
- Preston Community Association Cas Association, Phone Number (919) 367-7711
- Preston Subdivision
Amenities
- Clubhouse
Recreation
- Golf Course Community
- Tennis Courts
- Fitness Center
- Community Pool
Map
Home Values in the Area
Average Home Value in this Area
Property History
| Date | Event | Price | Change | Sq Ft Price |
|---|---|---|---|---|
| 02/28/2025 02/28/25 | Sold | $1,505,000 | +2.0% | $409 / Sq Ft |
| 02/08/2025 02/08/25 | Pending | -- | -- | -- |
| 02/06/2025 02/06/25 | For Sale | $1,475,000 | -- | $400 / Sq Ft |
Tax History
| Year | Tax Paid | Tax Assessment Tax Assessment Total Assessment is a certain percentage of the fair market value that is determined by local assessors to be the total taxable value of land and additions on the property. | Land | Improvement |
|---|---|---|---|---|
| 2024 | $11,582 | $1,333,158 | $410,000 | $923,158 |
| 2023 | $8,767 | $835,426 | $190,000 | $645,426 |
| 2022 | $8,454 | $835,426 | $190,000 | $645,426 |
| 2021 | $8,040 | $835,426 | $190,000 | $645,426 |
| 2020 | $8,040 | $835,426 | $190,000 | $645,426 |
| 2019 | $8,034 | $721,533 | $190,000 | $531,533 |
| 2018 | $7,556 | $721,533 | $190,000 | $531,533 |
| 2017 | $7,271 | $721,533 | $190,000 | $531,533 |
| 2016 | -- | $721,533 | $190,000 | $531,533 |
| 2015 | $7,404 | $720,790 | $190,000 | $530,790 |
| 2014 | $7,022 | $720,790 | $190,000 | $530,790 |
Mortgage History
| Date | Status | Loan Amount | Loan Type |
|---|---|---|---|
| Previous Owner | $100,000 | Commercial | |
| Previous Owner | $289,550 | New Conventional | |
| Previous Owner | $311,000 | New Conventional | |
| Previous Owner | $100,000 | Credit Line Revolving | |
| Previous Owner | $445,500 | Unknown | |
| Previous Owner | $99,000 | Credit Line Revolving | |
| Previous Owner | $461,000 | Unknown | |
| Previous Owner | $95,000 | Credit Line Revolving |
Deed History
| Date | Type | Sale Price | Title Company |
|---|---|---|---|
| Warranty Deed | $1,505,000 | None Listed On Document | |
| Warranty Deed | $530,500 | -- | |
| Warranty Deed | $117,500 | -- |
Similar Homes in the area
Source: Doorify MLS
MLS Number: 10075134
APN: 0754.01-26-9550-000
- 112 Trellingwood Dr
- 685 Bandon Alley
- 687 Bandon Alley
- 670 Bandon Alley
- 668 Bandon Alley
- 689 Bandon Alley
- 671 Bandon Alley
- 673 Bandon Alley
- 667 Bandon Alley
- 672 Bandon Alley
- 669 Bandon Alley
- 697 Bandon Alley
- 679 Bandon Alley
- 664 Bandon Alley
- 1023 Kelton Cottage Way Unit 1023
- 1231 Kelton Cottage Way Unit 1231
- 737 Crabtree Crossing Pkwy
- 213 Lewiston Ct
- 3007 Olde Weatherstone Way
- 2110 Crigan Bluff Dr






