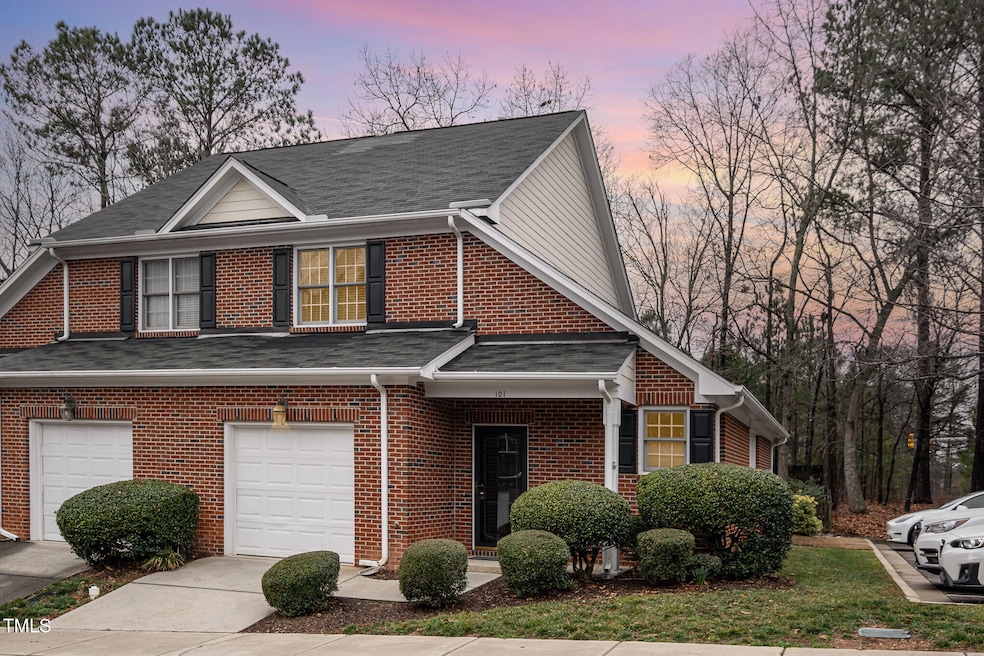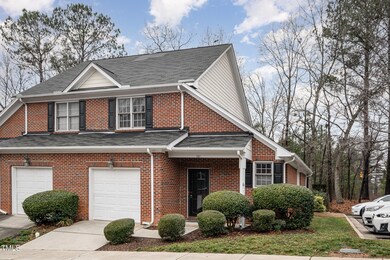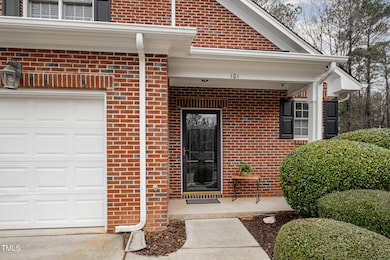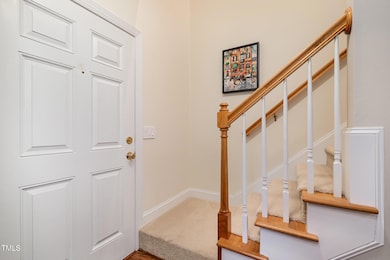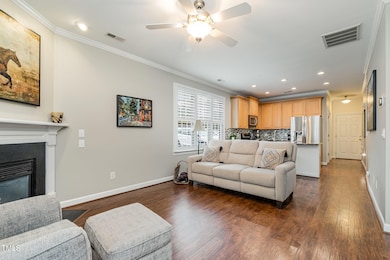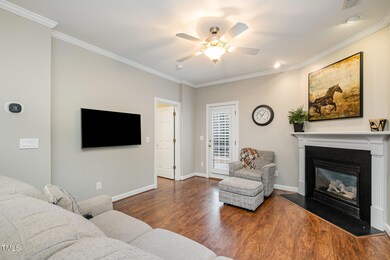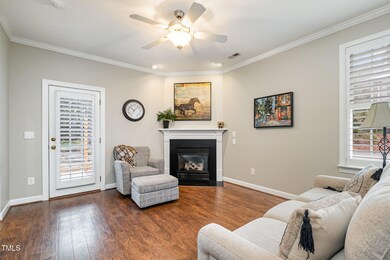
101 Tuska Hills Dr Holly Springs, NC 27540
Highlights
- Open Floorplan
- Traditional Architecture
- End Unit
- Oakview Elementary Rated A
- Main Floor Primary Bedroom
- Granite Countertops
About This Home
As of March 2025Charming end unit townhouse nestled within the park-like, pool, community of Avent Acres located in the heart of Holly Springs. The perfect combination of style and functionality offering custom wood blinds, LVP flooring, loads of storage and crown molding throughout. New HVAC in 2024! First floor owner's suite with walk in closet and frameless glass shower. The granite countertops in the kitchen provide plenty of space for cooking, equipped with SS appliances and 42'' cabinetry. Cozy living room with gas fireplace. Check out the large fenced-in, landscaped backyard sanctuary. The spacious yard is so rare for a townhome! The attached one-car garage adds space for storage along with guest parking adjacent to the home! Close to 540 for easy commutes, retail/boutique shopping, & popular dining options!
Townhouse Details
Home Type
- Townhome
Est. Annual Taxes
- $2,894
Year Built
- Built in 2004
Lot Details
- 3,920 Sq Ft Lot
- End Unit
- 1 Common Wall
- Wood Fence
- Landscaped
- Backyard Sprinklers
- Back Yard Fenced
HOA Fees
Parking
- 1 Car Attached Garage
- Private Driveway
- Additional Parking
- 1 Open Parking Space
Home Design
- Traditional Architecture
- Brick Veneer
- Slab Foundation
- Shingle Roof
- Asphalt Roof
- Vinyl Siding
Interior Spaces
- 1,434 Sq Ft Home
- 2-Story Property
- Open Floorplan
- Built-In Features
- Crown Molding
- Smooth Ceilings
- Ceiling Fan
- Fireplace
- Plantation Shutters
- Living Room
- Combination Kitchen and Dining Room
Kitchen
- Eat-In Kitchen
- Breakfast Bar
- Free-Standing Electric Range
- Microwave
- Dishwasher
- Stainless Steel Appliances
- Granite Countertops
Flooring
- Carpet
- Ceramic Tile
- Luxury Vinyl Tile
Bedrooms and Bathrooms
- 3 Bedrooms
- Primary Bedroom on Main
- Walk-In Closet
- Primary bathroom on main floor
- Double Vanity
Laundry
- Laundry Room
- Laundry on main level
- Laundry in Bathroom
Attic
- Scuttle Attic Hole
- Unfinished Attic
Home Security
Outdoor Features
- Patio
- Exterior Lighting
Schools
- Wake County Schools Elementary And Middle School
- Wake County Schools High School
Utilities
- Forced Air Heating and Cooling System
- Heating System Uses Natural Gas
- Natural Gas Connected
- Community Sewer or Septic
Listing and Financial Details
- Assessor Parcel Number 0649523928
Community Details
Overview
- Association fees include ground maintenance
- Townhomes At Avent Acres Association, Phone Number (919) 362-1460
- Townhomes At Avent Acres Subdivision
- Maintained Community
Recreation
- Community Pool
Security
- Storm Doors
Map
Home Values in the Area
Average Home Value in this Area
Property History
| Date | Event | Price | Change | Sq Ft Price |
|---|---|---|---|---|
| 03/26/2025 03/26/25 | Sold | $356,000 | -1.8% | $248 / Sq Ft |
| 02/27/2025 02/27/25 | Pending | -- | -- | -- |
| 02/13/2025 02/13/25 | For Sale | $362,500 | +4.6% | $253 / Sq Ft |
| 12/18/2023 12/18/23 | Off Market | $346,600 | -- | -- |
| 11/13/2023 11/13/23 | Sold | $346,600 | -0.7% | $239 / Sq Ft |
| 10/15/2023 10/15/23 | Pending | -- | -- | -- |
| 10/12/2023 10/12/23 | For Sale | $349,000 | -- | $240 / Sq Ft |
Tax History
| Year | Tax Paid | Tax Assessment Tax Assessment Total Assessment is a certain percentage of the fair market value that is determined by local assessors to be the total taxable value of land and additions on the property. | Land | Improvement |
|---|---|---|---|---|
| 2024 | $2,895 | $335,463 | $70,000 | $265,463 |
| 2023 | $2,208 | $202,831 | $35,000 | $167,831 |
| 2022 | $2,132 | $202,831 | $35,000 | $167,831 |
| 2021 | $2,092 | $202,831 | $35,000 | $167,831 |
| 2020 | $2,092 | $202,831 | $35,000 | $167,831 |
| 2019 | $2,148 | $176,840 | $35,000 | $141,840 |
| 2018 | $1,942 | $176,840 | $35,000 | $141,840 |
| 2017 | $1,872 | $176,840 | $35,000 | $141,840 |
| 2016 | $1,847 | $176,840 | $35,000 | $141,840 |
| 2015 | $1,832 | $172,646 | $36,000 | $136,646 |
| 2014 | $1,769 | $172,646 | $36,000 | $136,646 |
Mortgage History
| Date | Status | Loan Amount | Loan Type |
|---|---|---|---|
| Previous Owner | $130,500 | Adjustable Rate Mortgage/ARM | |
| Previous Owner | $110,000 | New Conventional | |
| Previous Owner | $111,200 | Unknown | |
| Previous Owner | $20,000 | Credit Line Revolving | |
| Previous Owner | $116,000 | Unknown |
Deed History
| Date | Type | Sale Price | Title Company |
|---|---|---|---|
| Warranty Deed | $356,000 | None Listed On Document | |
| Warranty Deed | $347,000 | None Listed On Document | |
| Warranty Deed | $145,000 | None Available | |
| Warranty Deed | $139,000 | None Available | |
| Interfamily Deed Transfer | -- | None Available | |
| Warranty Deed | $150,000 | -- |
Similar Homes in the area
Source: Doorify MLS
MLS Number: 10076442
APN: 0649.15-52-3928-000
- 761 W Holly Springs Rd
- 755 W Holly Springs Rd
- 749 W Holly Springs Rd
- 743 W Holly Springs Rd
- 737 W Holly Springs Rd
- 936 W Holly Springs Rd
- 123 Hunston Dr
- 920 W Holly Springs Rd
- 224 Hartshorn Ct
- 101 Tiverton Woods Dr
- 209 Tullich Way
- 117 Crabwall Ct
- 144 Gremar Dr
- 1300 Linden Ridge Dr
- 105 Cross Hill Ln
- 104 Spooner Ct
- 0 Thomas Mill Rd
- 321 Blalock St
- 725 Little Leaf Ct
- 909 Starkland Way
