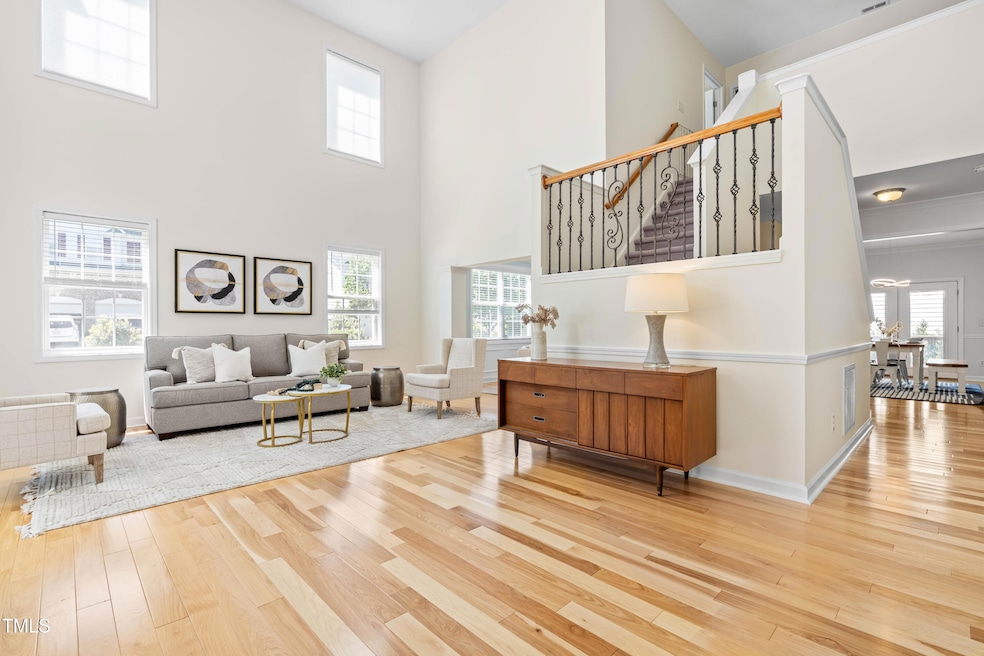
101 Vista Brooke Dr Morrisville, NC 27560
Estimated payment $5,147/month
Highlights
- Very Popular Property
- Traditional Architecture
- Breakfast Room
- Cedar Fork Elementary Rated A
- Wood Flooring
- 5-minute walk to Indian Creek Trailhead
About This Home
Gorgeous 4-Bedroom Home with around $60K in Upgrades in a Prime Location!Welcome to this beautifully upgraded 4-bedroom, 3-bathroom home offering 3,327 sq ft of elegant living space in one of the most desirable neighborhoods near RTP and RDU. Step inside to find hardwood floors throughout the main level, a spacious two-story living room with 4 automated blinds, and crown molding accents in the kitchen and family room. The main floor features a guest bedroom , formal dining room, living room, family room, and a remodeled white kitchen equipped with a Bosch dishwasher (2020), quartz countertop, soft close drawers and microwave (2023)and range (2023).Upstairs, every bedroom features ceiling fans and upgraded carpet (2020). The luxurious primary suite boasts a fully renovated bathroom with over $20K in premium upgrades. Additional highlights include upgraded bathrooms, tankless water heater (2021), roof(2020), a spacious deck (2020), and a well-maintained HVAC system.Enjoy access to the community pool and a location just minutes from Wegmans, top-rated schools, restaurants, and shopping.Don't miss this rare opportunity—schedule your showing today!
Open House Schedule
-
Saturday, April 26, 20251:00 to 3:00 pm4/26/2025 1:00:00 PM +00:004/26/2025 3:00:00 PM +00:00Add to Calendar
-
Sunday, April 27, 20252:00 to 4:00 pm4/27/2025 2:00:00 PM +00:004/27/2025 4:00:00 PM +00:00Add to Calendar
Home Details
Home Type
- Single Family
Est. Annual Taxes
- $5,987
Year Built
- Built in 2005
Lot Details
- 8,276 Sq Ft Lot
HOA Fees
- $43 Monthly HOA Fees
Parking
- 2 Car Attached Garage
Home Design
- Traditional Architecture
- Brick Exterior Construction
- Slab Foundation
- Shingle Roof
Interior Spaces
- 3,327 Sq Ft Home
- 2-Story Property
- Family Room
- Living Room
- Breakfast Room
- Dining Room
Kitchen
- Electric Oven
- Free-Standing Electric Oven
- Microwave
- Dishwasher
Flooring
- Wood
- Carpet
- Vinyl
Bedrooms and Bathrooms
- 4 Bedrooms
Laundry
- Laundry Room
- Dryer
- Washer
Schools
- Cedar Fork Elementary School
- West Cary Middle School
- Panther Creek High School
Utilities
- Forced Air Zoned Cooling and Heating System
- Heating System Uses Natural Gas
Community Details
- Association fees include unknown
- Towne Properties Association, Phone Number (919) 878-8787
- Downing Ridge Subdivision
Listing and Financial Details
- Assessor Parcel Number 0745855013
Map
Home Values in the Area
Average Home Value in this Area
Tax History
| Year | Tax Paid | Tax Assessment Tax Assessment Total Assessment is a certain percentage of the fair market value that is determined by local assessors to be the total taxable value of land and additions on the property. | Land | Improvement |
|---|---|---|---|---|
| 2024 | $5,987 | $685,209 | $170,000 | $515,209 |
| 2023 | $4,694 | $446,463 | $95,000 | $351,463 |
| 2022 | $4,527 | $446,463 | $95,000 | $351,463 |
| 2021 | $4,306 | $446,463 | $95,000 | $351,463 |
| 2020 | $4,306 | $446,463 | $95,000 | $351,463 |
| 2019 | $3,929 | $351,915 | $82,000 | $269,915 |
| 2018 | $3,695 | $351,915 | $82,000 | $269,915 |
| 2017 | $3,557 | $351,915 | $82,000 | $269,915 |
| 2016 | $3,506 | $378,982 | $80,000 | $298,982 |
| 2015 | $3,752 | $364,247 | $78,000 | $286,247 |
| 2014 | $3,571 | $364,247 | $78,000 | $286,247 |
Property History
| Date | Event | Price | Change | Sq Ft Price |
|---|---|---|---|---|
| 04/18/2025 04/18/25 | For Sale | $825,000 | -- | $248 / Sq Ft |
Deed History
| Date | Type | Sale Price | Title Company |
|---|---|---|---|
| Quit Claim Deed | -- | None Listed On Document | |
| Warranty Deed | $360,000 | Tryon Title Agency Llc | |
| Interfamily Deed Transfer | -- | None Available | |
| Warranty Deed | $285,000 | -- |
Mortgage History
| Date | Status | Loan Amount | Loan Type |
|---|---|---|---|
| Previous Owner | $246,600 | New Conventional | |
| Previous Owner | $342,000 | New Conventional | |
| Previous Owner | $22,286 | Unknown | |
| Previous Owner | $42,700 | Stand Alone Second | |
| Previous Owner | $227,400 | Fannie Mae Freddie Mac |
Similar Homes in the area
Source: Doorify MLS
MLS Number: 10089579
APN: 0745.12-85-5013-000
- 309 Malvern Hill Ln
- 161 Fort Jackson Rd
- 207 Hampshire Downs Dr
- 200 Indian Branch Dr
- 121 Gratiot Dr
- 400 Leacroft Way
- 364 Church St
- 344 Church St
- 320 Church St
- 324 Church St
- 316 Church St
- 917 Myers Point Dr Unit 21
- 909 Myers Point Dr Unit 19
- 913 Myers Point Dr
- 932 Myers Point Dr Unit 34
- 905 Myers Point Dr
- 901 Myers Point Dr Unit 17
- 1040 Myers Point Dr
- 928 Myers Point Dr Unit 33
- 936 Myers Point Dr Unit 35






