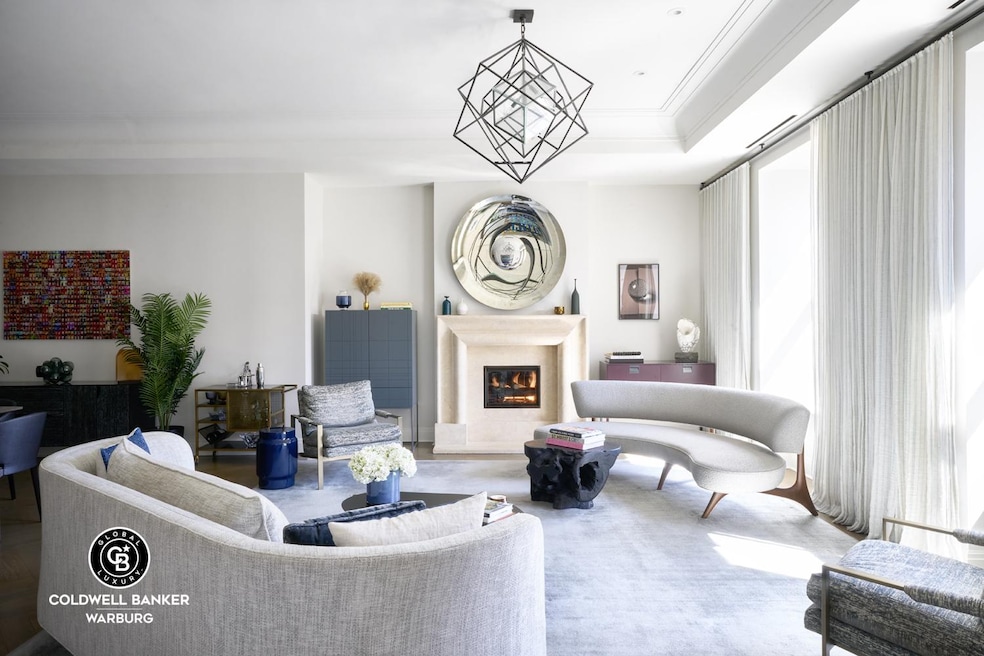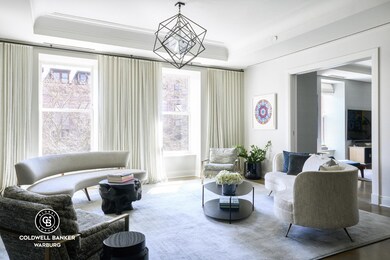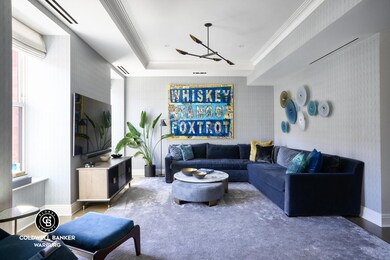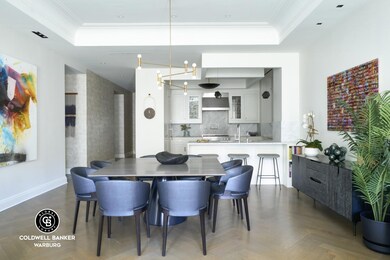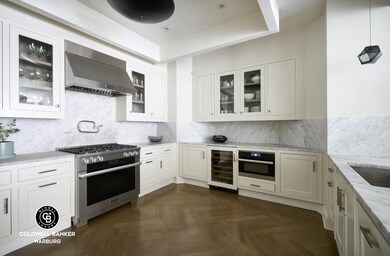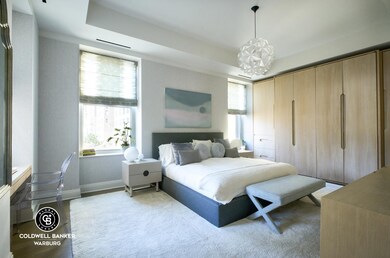
Estimated payment $71,327/month
Highlights
- Concierge
- City View
- Central Air
- P.S. 87 William Sherman Rated A
- Children's Playroom
- 1-minute walk to Theodore Roosevelt Park
About This Home
Experience the best of Upper West Side living in this expansive and totally renovated duplex, spanning over 4,400 square feet. Boasting five bedrooms and four-and-a-half baths, this chic residence offers a rare combination of contemporary living in a prewar space.
This beautiful condominium home enjoys not only top-of-the-line finishes and 10-foot ceilings throughout, but also a convenient separation of private and public spaces.
The custom-made Smallbone of Devizes open-plan chef's kitchen incorporates cabinetry in a white, hand-painted finish, accompanied with glass-fronted upper cabinets and antique brass hardware designed by Architectural Digest "AD 100" designer, Stephen Sills. An array of Miele appliances including wine refrigerator and White Carrara honed marble countertops with full-height slab backsplash complete this elegant but highly practical kitchen. Solid oak herringbone floors grace the public rooms, with plank floors found in the kitchen, bedrooms and corridors.
Eastward exposure in the living room and den (formerly a formal dining room) provide one-of-a-kind views of the American Museum of Natural History. The gas fireplace adds warmth and focus to this large room.
The main floor also offers an elegant powder room for guests and a large playroom, which could easily be converted into a private home gym. Bathrooms feature sinks, fittings, and accessories from Waterworks and Stephen Sills custom-designed millwork.
The luxurious primary suite is a serene retreat with generous closet space and a spa-like, five fixture ensuite bathroom. This bedroom enjoys corner exposure, with light streaming in from the west and south. Off the primary bedroom is a laundry closet, and a windowed home office with ensuite bathroom. This can be turned into a fifth bedroom if needed.
The second floor of this spacious home features three additional bedrooms and two more bathrooms. The bathrooms are beautifully renovated to the standards of the rest of this home.
Designed by Emile Gruwe and completed in 1886, 101 West 78th Street is a landmark building at the corner of 78th Street and Columbus Avenue, directly across the street from its architectural contemporary, the American Museum of Natural History. This turn-of-the-century treasure has been thoughtfully restored and thoroughly modernized to preserve the historical fabric of the building and create an elegant, modern boutique condominium for the 21st century. Stephen Sills has fashioned the building's lobby, and there is a 24-hour doorman, gym, playroom, and individual storage cages. 101 West 78th street is just moments from all the best the Upper West Side has to offer, including Central Park, Citarella, Fairway, Trader Joe's, Lincoln Center and more.
Property Details
Home Type
- Condominium
Est. Annual Taxes
- $54,368
Year Built
- Built in 1886
HOA Fees
- $8,191 Monthly HOA Fees
Interior Spaces
- 4,477 Sq Ft Home
- Gas Fireplace
- City Views
Bedrooms and Bathrooms
- 5 Bedrooms
Laundry
- Laundry in unit
- Washer Dryer Allowed
- Washer Hookup
Utilities
- Central Air
Listing and Financial Details
- Legal Lot and Block 1308 / 01824
Community Details
Overview
- High-Rise Condominium
- The Evelyn Condos
- Upper West Side Subdivision
- Property has 2 Levels
Amenities
- Concierge
- Children's Playroom
Map
About This Building
Home Values in the Area
Average Home Value in this Area
Tax History
| Year | Tax Paid | Tax Assessment Tax Assessment Total Assessment is a certain percentage of the fair market value that is determined by local assessors to be the total taxable value of land and additions on the property. | Land | Improvement |
|---|---|---|---|---|
| 2024 | $54,368 | $434,873 | $108,978 | $325,895 |
| 2023 | $53,032 | $424,186 | $108,978 | $315,208 |
| 2022 | $43,158 | $428,630 | $108,978 | $319,652 |
| 2021 | $49,934 | $407,057 | $108,978 | $298,079 |
| 2020 | $50,614 | $450,847 | $108,978 | $341,869 |
| 2019 | $48,816 | $440,721 | $108,978 | $331,743 |
| 2018 | $46,960 | $425,316 | $108,978 | $316,338 |
Property History
| Date | Event | Price | Change | Sq Ft Price |
|---|---|---|---|---|
| 04/04/2025 04/04/25 | For Sale | $10,500,000 | -2.7% | $2,345 / Sq Ft |
| 04/20/2022 04/20/22 | Off Market | $10,795,000 | -- | -- |
| 04/16/2018 04/16/18 | For Sale | $10,795,000 | 0.0% | $2,411 / Sq Ft |
| 02/02/2018 02/02/18 | Sold | $10,795,000 | +5.8% | $2,411 / Sq Ft |
| 02/01/2018 02/01/18 | Sold | $10,200,000 | -5.5% | $2,278 / Sq Ft |
| 01/03/2018 01/03/18 | Pending | -- | -- | -- |
| 02/01/2017 02/01/17 | For Sale | $10,795,000 | -- | $2,411 / Sq Ft |
Deed History
| Date | Type | Sale Price | Title Company |
|---|---|---|---|
| Deed | $10,200,000 | -- |
Similar Homes in New York, NY
Source: Real Estate Board of New York (REBNY)
MLS Number: RLS20014203
APN: 1150-1308
- 101 W 78th St Unit 3A
- 105 W 78th St Unit 1
- 107 W 78th St Unit B
- 118 W 79th St Unit 4B
- 109 W 77th St
- 126 W 78th St
- 130 W 79th St Unit 11C
- 130 W 79th St Unit 11A
- 130 W 79th St Unit 18A
- 101 W 79th St Unit 12F
- 101 W 79th St Unit 14E
- 101 W 79th St Unit 8F
- 101 W 79th St Unit 4D
- 136 W 78th St Unit 3
- 127 W 79th St Unit 14H
- 127 W 79th St Unit 6C
- 127 W 79th St Unit 9C
- 127 W 79th St Unit 10G
- 102 W 80th St Unit 14
- 102 W 80th St Unit 87
