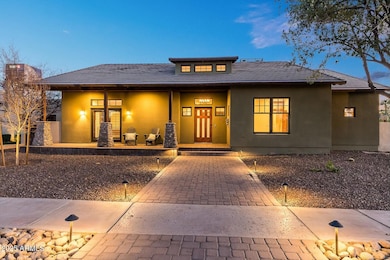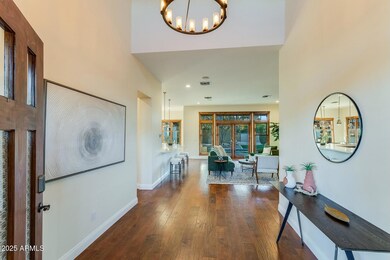
101 W Cypress St Phoenix, AZ 85003
Willo NeighborhoodHighlights
- Guest House
- Lap Pool
- RV Gated
- Phoenix Coding Academy Rated A
- The property is located in a historic district
- 1-minute walk to Walton Park
About This Home
As of April 2025One of the premier homes in popular Willo Historic District! Custom built in 2000 as a Craftsman Bungalow on spectacular double lot. Main house with 3,100' 3br/ 3.5ba with great open floorplan and soaring 10' flat ceilings. Gorgeous wood floors t/o and double hung wood windows and 3 sets of French doors. Gourmet kitchen w/ 48'' gas range, built-in refrigerator, walk-in pantry and L-shaped island with seating for 8. Great room w/ stone covered gas fireplace and dining area overlooks amazing backyard. Game room w/ bar area, beverage and wine fridges. Spacious primary suite w/ French doors to back & custom walk-in closet. Downstairs with great TV/family room, 1 bedroom and full bath. Detached casita w/ full bath. Backyard is entertainer's paradise with lap pool, large gazebo w/ stone fireplace and outdoor kitchen w/ stainless built-in BBQ, sink and bar area. Plus a 600+ ft detached 2CG w/ cabinets & custom gated side entrance. All within walking distance to light rail, restaurants and all that midtown has to offer!
Home Details
Home Type
- Single Family
Est. Annual Taxes
- $13,229
Year Built
- Built in 2000
Lot Details
- 0.3 Acre Lot
- Block Wall Fence
- Artificial Turf
- Corner Lot
- Backyard Sprinklers
- Sprinklers on Timer
- Private Yard
- Grass Covered Lot
Parking
- 2 Car Detached Garage
- Side or Rear Entrance to Parking
- Gated Parking
- RV Gated
Home Design
- Wood Frame Construction
- Tile Roof
- Concrete Roof
- Stucco
Interior Spaces
- 3,460 Sq Ft Home
- 1-Story Property
- Ceiling height of 9 feet or more
- Ceiling Fan
- Gas Fireplace
- Double Pane Windows
- Wood Frame Window
- Family Room with Fireplace
- 2 Fireplaces
- Finished Basement
- Basement Fills Entire Space Under The House
Kitchen
- Breakfast Bar
- Built-In Microwave
- Granite Countertops
Flooring
- Wood
- Carpet
- Tile
Bedrooms and Bathrooms
- 4 Bedrooms
- Primary Bathroom is a Full Bathroom
- 4.5 Bathrooms
- Dual Vanity Sinks in Primary Bathroom
- Hydromassage or Jetted Bathtub
- Bathtub With Separate Shower Stall
Outdoor Features
- Lap Pool
- Outdoor Fireplace
- Built-In Barbecue
Additional Homes
- Guest House
Location
- Property is near public transit
- The property is located in a historic district
Schools
- Kenilworth Elementary School
- Central High School
Utilities
- Cooling Available
- Heating System Uses Natural Gas
- High Speed Internet
- Cable TV Available
Community Details
- No Home Owners Association
- Association fees include no fees
- Built by Custom
- Las Palmas Subdivision, Willo Historic Floorplan
Listing and Financial Details
- Legal Lot and Block 18 / 2
- Assessor Parcel Number 118-51-058
Map
Home Values in the Area
Average Home Value in this Area
Property History
| Date | Event | Price | Change | Sq Ft Price |
|---|---|---|---|---|
| 04/21/2025 04/21/25 | Sold | $1,680,000 | -4.0% | $486 / Sq Ft |
| 03/20/2025 03/20/25 | Pending | -- | -- | -- |
| 02/27/2025 02/27/25 | For Sale | $1,750,000 | 0.0% | $506 / Sq Ft |
| 08/01/2023 08/01/23 | Rented | $7,000 | -6.7% | -- |
| 07/07/2023 07/07/23 | Under Contract | -- | -- | -- |
| 06/21/2023 06/21/23 | For Rent | $7,500 | 0.0% | -- |
| 10/27/2022 10/27/22 | Sold | $1,350,000 | -9.4% | $390 / Sq Ft |
| 10/17/2022 10/17/22 | Pending | -- | -- | -- |
| 09/22/2022 09/22/22 | Price Changed | $1,490,000 | -8.3% | $431 / Sq Ft |
| 08/12/2022 08/12/22 | Price Changed | $1,625,000 | -5.8% | $470 / Sq Ft |
| 07/15/2022 07/15/22 | For Sale | $1,725,000 | +92.7% | $498 / Sq Ft |
| 03/24/2016 03/24/16 | Sold | $895,000 | -3.2% | $256 / Sq Ft |
| 02/18/2016 02/18/16 | Pending | -- | -- | -- |
| 02/17/2016 02/17/16 | For Sale | $925,000 | -- | $264 / Sq Ft |
Tax History
| Year | Tax Paid | Tax Assessment Tax Assessment Total Assessment is a certain percentage of the fair market value that is determined by local assessors to be the total taxable value of land and additions on the property. | Land | Improvement |
|---|---|---|---|---|
| 2025 | $13,229 | $98,919 | -- | -- |
| 2024 | $13,100 | $61,813 | -- | -- |
| 2023 | $13,100 | $103,280 | $20,650 | $82,630 |
| 2022 | $12,035 | $85,450 | $17,090 | $68,360 |
| 2021 | $12,068 | $85,600 | $17,120 | $68,480 |
| 2020 | $12,214 | $82,130 | $16,420 | $65,710 |
| 2019 | $12,027 | $78,310 | $15,660 | $62,650 |
| 2018 | $11,975 | $71,020 | $14,200 | $56,820 |
| 2017 | $10,946 | $73,510 | $14,700 | $58,810 |
| 2016 | $10,635 | $70,580 | $14,110 | $56,470 |
| 2015 | $9,689 | $71,100 | $14,220 | $56,880 |
Mortgage History
| Date | Status | Loan Amount | Loan Type |
|---|---|---|---|
| Previous Owner | $150,000 | Future Advance Clause Open End Mortgage | |
| Previous Owner | $716,000 | New Conventional | |
| Previous Owner | $250,000 | New Conventional | |
| Previous Owner | $2,557,956 | Stand Alone Second | |
| Previous Owner | $250,000 | Construction |
Deed History
| Date | Type | Sale Price | Title Company |
|---|---|---|---|
| Warranty Deed | $1,350,000 | Encore Title | |
| Interfamily Deed Transfer | -- | None Available | |
| Warranty Deed | $895,000 | Equity Title Agency Inc | |
| Interfamily Deed Transfer | -- | Equity Title Agency Inc | |
| Cash Sale Deed | $710,000 | Stewart Title & Trust Of Pho | |
| Interfamily Deed Transfer | -- | None Available | |
| Warranty Deed | -- | Fidelity National Title | |
| Quit Claim Deed | -- | -- | |
| Cash Sale Deed | $55,300 | Chicago Title Insurance Co | |
| Cash Sale Deed | $55,000 | Chicago Title Insurance Co |
Similar Homes in Phoenix, AZ
Source: Arizona Regional Multiple Listing Service (ARMLS)
MLS Number: 6821262
APN: 118-51-058
- 2017 N 1st Ave
- 2001 N 1st Ave
- 16 W Encanto Blvd Unit 22
- 16 W Encanto Blvd Unit 308
- 16 W Encanto Blvd Unit 2
- 16 W Encanto Blvd Unit 616
- 16 W Encanto Blvd Unit 409
- 16 W Encanto Blvd Unit 609
- 46 W Palm Ln
- 30 W Palm Ln
- 305 W Lewis Ave
- 139 W Granada Rd
- 73 W Lewis Ave
- 34 W Vernon Ave
- 17 W Vernon Ave Unit 29
- 17 W Vernon Ave Unit 316
- 2302 N Central Ave Unit 412
- 2302 N Central Ave Unit 401
- 2302 N Central Ave Unit 160
- 2302 N Central Ave Unit 302






