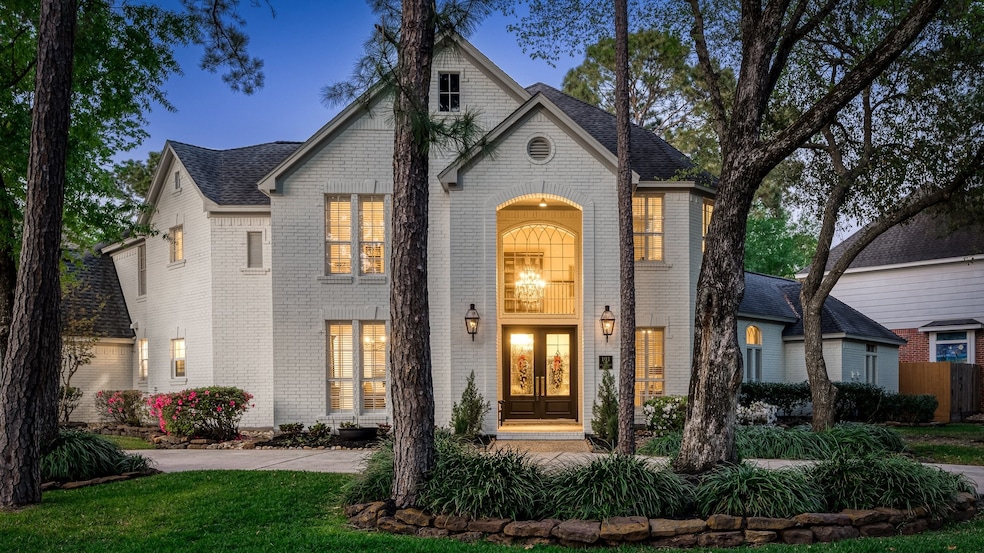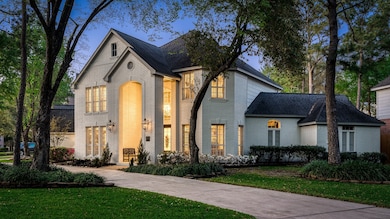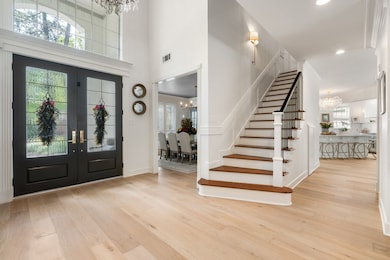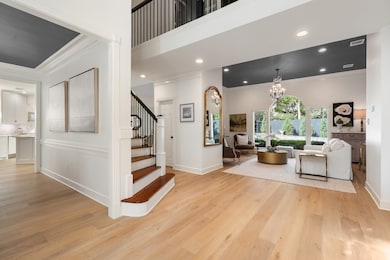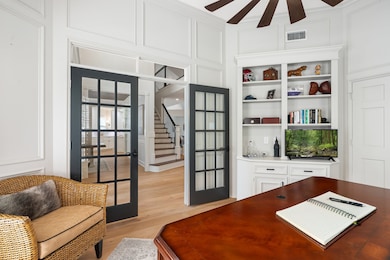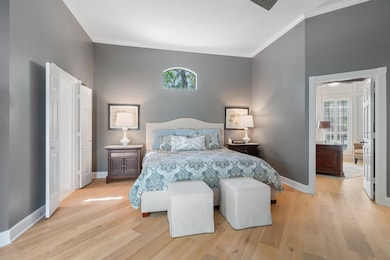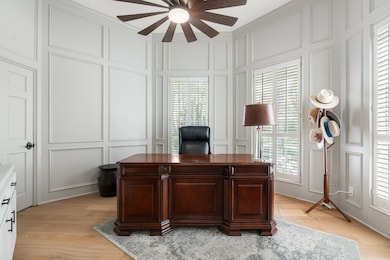
101 W Wedgemere Cir Spring, TX 77381
Cochran's Crossing NeighborhoodEstimated payment $7,889/month
Highlights
- Very Popular Property
- Gunite Pool
- Adjacent to Greenbelt
- David Elementary School Rated A
- Deck
- Traditional Architecture
About This Home
A beautifully updated home on an oversized corner lot in Cochran’s Crossing boasts gorgeous updates to include fresh interior & exterior paint, newly installed white oak flooring, & a remodeled kitchen with high-end Thermador appliances, marble countertops & eye-catching hardware. The kitchen opens to the breakfast, den & views of the beautiful back landscape. Upgraded utility room, new carpet, recent water heaters, & an expansion of approximately 255+ square feet. Enjoy soaring ceilings, abundant natural light, & a soothing neutral paint palette. Formal living & dining areas provide ample space for entertaining, while a wood-paneled study with French doors offers a sophisticated workspace. The primary suite features a spacious sitting area, while upstairs, a game room & 3 additional bedrooms provide plenty of room for family & guests. Step outside to your private resort-style backyard, complete with a stunning pool/spa, new fence & plenty of space for pets & play!
Home Details
Home Type
- Single Family
Est. Annual Taxes
- $12,625
Year Built
- Built in 1992
Lot Details
- 0.32 Acre Lot
- Adjacent to Greenbelt
- Back Yard Fenced
- Corner Lot
- Sprinkler System
Parking
- 2 Car Attached Garage
Home Design
- Traditional Architecture
- Brick Exterior Construction
- Slab Foundation
- Composition Roof
- Cement Siding
Interior Spaces
- 3,965 Sq Ft Home
- 2-Story Property
- Dry Bar
- Crown Molding
- High Ceiling
- Ceiling Fan
- Gas Log Fireplace
- Window Treatments
- Entrance Foyer
- Family Room Off Kitchen
- Living Room
- Breakfast Room
- Dining Room
- Home Office
- Game Room
- Utility Room
- Washer and Electric Dryer Hookup
Kitchen
- Gas Oven
- Gas Cooktop
- Microwave
- Dishwasher
- Kitchen Island
- Granite Countertops
- Pots and Pans Drawers
- Self-Closing Drawers and Cabinet Doors
- Trash Compactor
- Disposal
Flooring
- Wood
- Carpet
- Travertine
Bedrooms and Bathrooms
- 4 Bedrooms
- En-Suite Primary Bedroom
- Double Vanity
- Single Vanity
- Hydromassage or Jetted Bathtub
- Bathtub with Shower
- Separate Shower
Home Security
- Security System Leased
- Fire and Smoke Detector
Eco-Friendly Details
- Energy-Efficient Thermostat
- Ventilation
Outdoor Features
- Gunite Pool
- Deck
- Patio
Schools
- David Elementary School
- Knox Junior High School
- The Woodlands College Park High School
Utilities
- Forced Air Zoned Heating and Cooling System
- Heating System Uses Gas
- Programmable Thermostat
Community Details
- Built by Gary Lyons
- Wdlnds Village Cochrans Cr 11 Subdivision
Map
Home Values in the Area
Average Home Value in this Area
Tax History
| Year | Tax Paid | Tax Assessment Tax Assessment Total Assessment is a certain percentage of the fair market value that is determined by local assessors to be the total taxable value of land and additions on the property. | Land | Improvement |
|---|---|---|---|---|
| 2024 | $10,756 | $692,307 | -- | -- |
| 2023 | $9,760 | $629,370 | $100,000 | $529,370 |
| 2022 | $14,199 | $700,540 | $100,000 | $600,540 |
| 2021 | $11,197 | $513,340 | $26,160 | $487,180 |
| 2020 | $11,875 | $513,340 | $26,160 | $487,180 |
| 2019 | $11,925 | $499,640 | $26,160 | $473,480 |
| 2018 | $11,294 | $520,490 | $26,160 | $494,330 |
| 2017 | $12,575 | $520,490 | $26,160 | $494,330 |
| 2016 | $12,718 | $526,410 | $26,160 | $500,250 |
| 2015 | $12,532 | $503,280 | $26,160 | $477,120 |
| 2014 | $12,532 | $523,370 | $26,160 | $497,210 |
Property History
| Date | Event | Price | Change | Sq Ft Price |
|---|---|---|---|---|
| 04/24/2025 04/24/25 | For Sale | $1,225,000 | +97.6% | $309 / Sq Ft |
| 04/23/2021 04/23/21 | Sold | -- | -- | -- |
| 03/24/2021 03/24/21 | Pending | -- | -- | -- |
| 03/12/2021 03/12/21 | For Sale | $620,000 | -- | $166 / Sq Ft |
Deed History
| Date | Type | Sale Price | Title Company |
|---|---|---|---|
| Vendors Lien | -- | Fidelity National Title | |
| Vendors Lien | -- | Stewart Title Of Montgomery | |
| Warranty Deed | -- | -- | |
| Deed | -- | -- | |
| Deed | -- | -- |
Mortgage History
| Date | Status | Loan Amount | Loan Type |
|---|---|---|---|
| Open | $525,000 | New Conventional | |
| Previous Owner | $20,000 | Credit Line Revolving | |
| Previous Owner | $420,000 | Adjustable Rate Mortgage/ARM | |
| Previous Owner | $300,000 | Credit Line Revolving | |
| Previous Owner | $301,600 | Credit Line Revolving | |
| Previous Owner | $35,000 | Credit Line Revolving | |
| Previous Owner | $209,600 | No Value Available | |
| Closed | $26,000 | No Value Available |
Similar Homes in Spring, TX
Source: Houston Association of REALTORS®
MLS Number: 11812995
APN: 9722-11-04600
- 30 E Wedgemere Cir
- 129 N Rainbow Ridge Cir
- 175 S Copperknoll Cir
- 2 Skyland Place
- 168 S Copperknoll Cir
- 7 E Stony Bridge Ct
- 2 Barnstable Place
- 19 Abbey Brook Place
- 74 S Cobble Hill Cir
- 11 W Stony Bridge Ct
- 199 N Village Knoll Cir
- 8 Autumn Crescent
- 190 N Village Knoll Cir
- 39 Golden Sunset Cir
- 34 Somerset Pond Place
- 26 Sheep Meadow Place
- 10 Seders Walk
- 38 Cascade Springs Place
- 18 Robin Run Dr
- 87 E Lakeridge Dr
