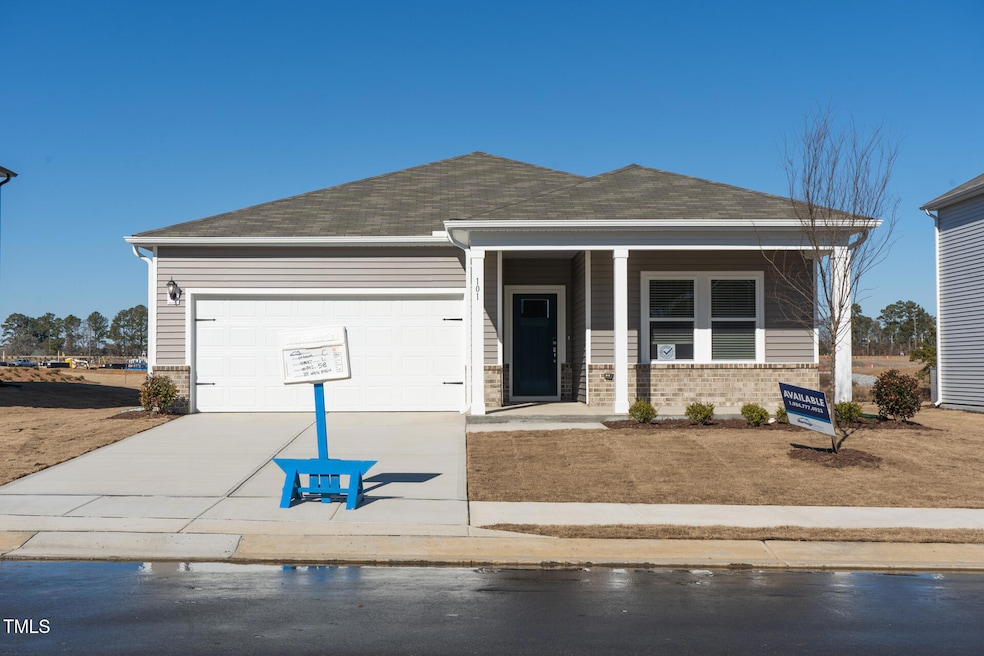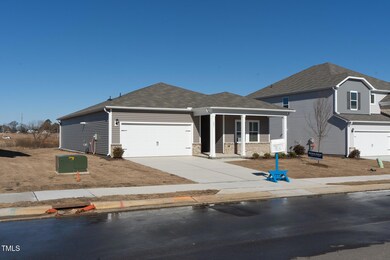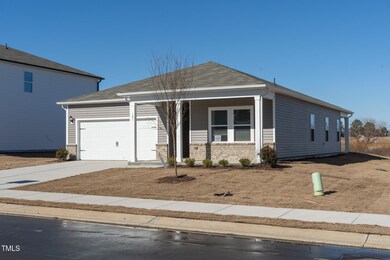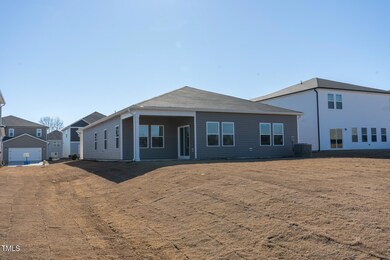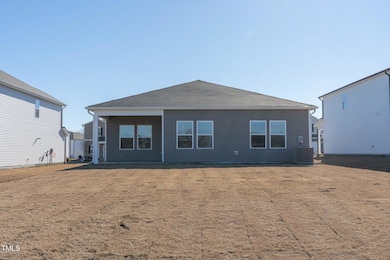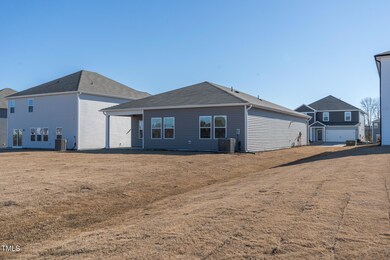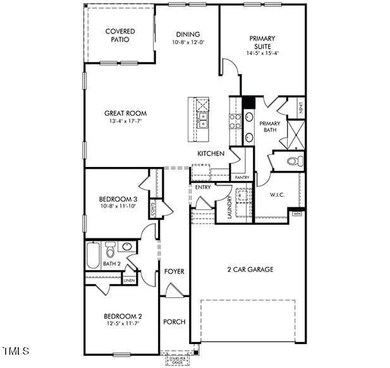
101 White Birch Ln Angier, NC 27501
Estimated payment $2,364/month
Highlights
- New Construction
- Great Room
- Stainless Steel Appliances
- Transitional Architecture
- Breakfast Room
- Porch
About This Home
Brand-new move-in ready home available right now! Ask about our special closing cost incentives, PLUS, enjoy a fully move-in ready home with included washer, dryer, fridge AND blinds. Located less than 5 minutes from downtown Angier, this brand new community blends convenient access to NC-55 & NC-401 with incredible shopping, dining and entertainment options right at your doorstep. Plus, with walking trails & a playground located in the community, it's hard to be bored here. Discover the charm of this single-story home, where easy living comes standard. A large open-concept living space sits at the center of this home, with an oversized kitchen island topped with white quartz counters ties together the living and dining rooms. A covered porch helps bring indoor and outdoor living together, while thoughtful touches like a drop tray ceiling in the primary suite add luxurious touches throughout. Modern grey cabinets and light EVP flooring throughout provide a premium and sophisticated look. Three spacious bedrooms bring versatility to this open floorplan, while energy-efficient design features throughout make this home live comfortably.
Home Details
Home Type
- Single Family
Year Built
- Built in 2024 | New Construction
Lot Details
- 10,019 Sq Ft Lot
- Lot Dimensions are 50x120
HOA Fees
- $67 Monthly HOA Fees
Parking
- 2 Car Attached Garage
- 2 Open Parking Spaces
Home Design
- Transitional Architecture
- Brick Exterior Construction
- Slab Foundation
- Frame Construction
- Shingle Roof
- Board and Batten Siding
- Shake Siding
- Vinyl Siding
Interior Spaces
- 1,648 Sq Ft Home
- 1-Story Property
- Smooth Ceilings
- Insulated Windows
- Entrance Foyer
- Great Room
- Family Room
- Breakfast Room
- Vinyl Flooring
Kitchen
- Oven
- Gas Range
- Microwave
- ENERGY STAR Qualified Dishwasher
- Stainless Steel Appliances
- Disposal
Bedrooms and Bathrooms
- 3 Bedrooms
- 2 Full Bathrooms
- Primary bathroom on main floor
- Private Water Closet
- Bathtub with Shower
- Walk-in Shower
Laundry
- Laundry on main level
- Washer and Dryer
- ENERGY STAR Qualified Washer
Home Security
- Smart Home
- Fire and Smoke Detector
Eco-Friendly Details
- Energy-Efficient Lighting
- Energy-Efficient Thermostat
- Ventilation
Outdoor Features
- Patio
- Porch
Schools
- Angier Elementary School
- Harnett Central Middle School
- Harnett Central High School
Utilities
- Cooling Available
- Heat Pump System
- Tankless Water Heater
- Gas Water Heater
Listing and Financial Details
- Home warranty included in the sale of the property
- Assessor Parcel Number 040673 0029 56
Community Details
Overview
- Association fees include unknown
- Charleston Management Association, Phone Number (919) 847-3003
- Built by Meritage Homes
- River Glen Subdivision, Chandler Floorplan
Recreation
- Trails
Map
Home Values in the Area
Average Home Value in this Area
Property History
| Date | Event | Price | Change | Sq Ft Price |
|---|---|---|---|---|
| 03/18/2025 03/18/25 | Pending | -- | -- | -- |
| 03/11/2025 03/11/25 | Price Changed | $349,000 | -3.1% | $212 / Sq Ft |
| 01/21/2025 01/21/25 | Price Changed | $360,000 | +0.3% | $218 / Sq Ft |
| 01/10/2025 01/10/25 | Price Changed | $359,000 | -2.2% | $218 / Sq Ft |
| 12/10/2024 12/10/24 | For Sale | $367,000 | -- | $223 / Sq Ft |
Similar Homes in Angier, NC
Source: Doorify MLS
MLS Number: 10066763
- 441 White Birch Ln Unit 66
- 483 White Birch Ln
- 185 White Birch Ln
- 539 White Birch Ln
- 547 White Birch Ln
- 571 White Birch Ln
- 591 White Birch Ln
- 601 White Birch Ln
- 630 White Birch Ln
- 613 White Birch Ln
- 621 White Birch Ln
- 631 White Birch Ln
- 25 Silver Pine Dr
- 21 Silver Pine Dr
- 17 Silver Pine Dr
- 13 Silver Pine Dr
- 11 Silver Pine Dr
- 18 Twin Birch Dr
- 22 Twin Birch Dr
- 26 Twin Birch Dr
