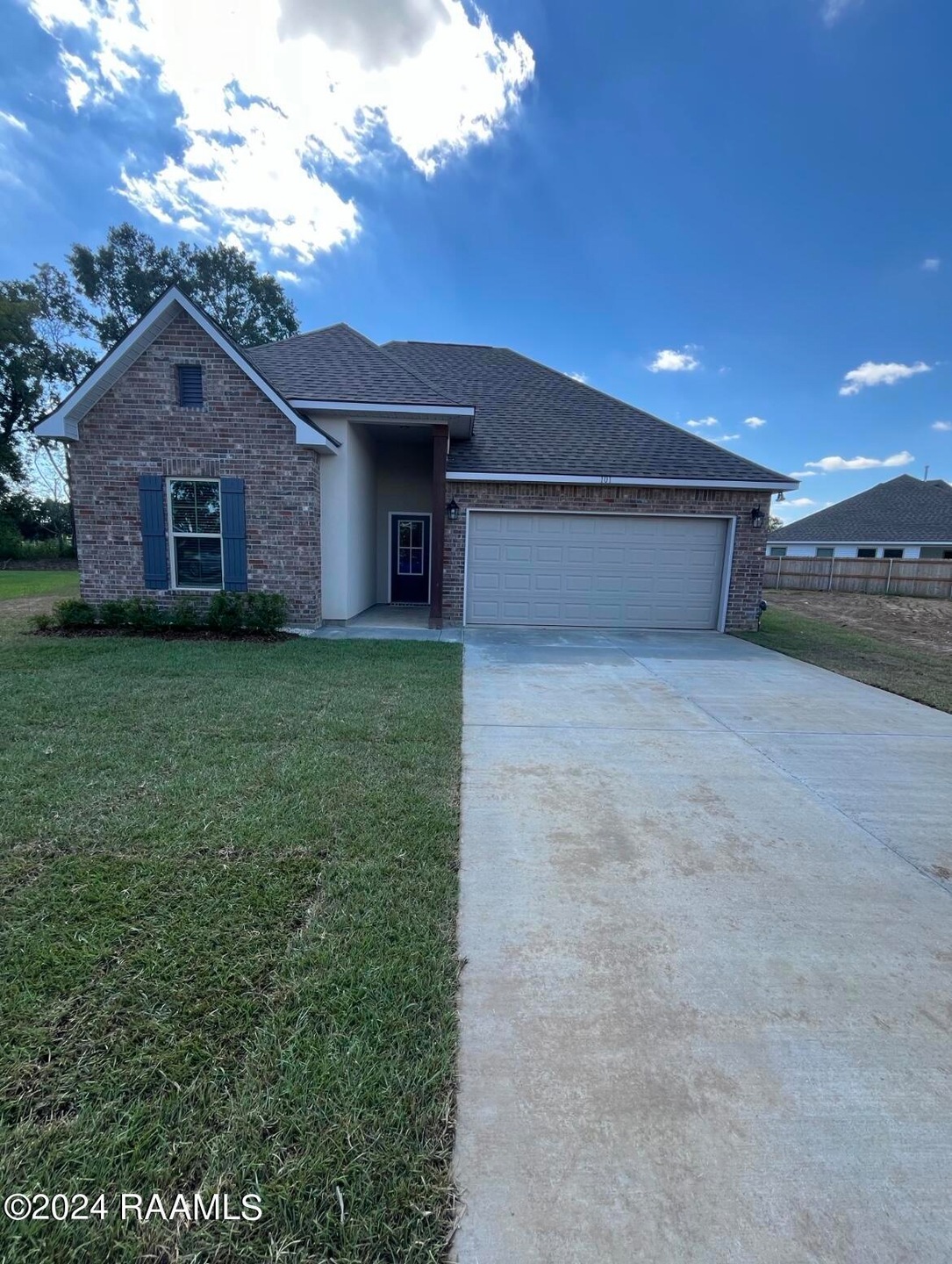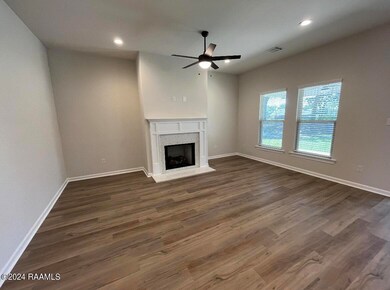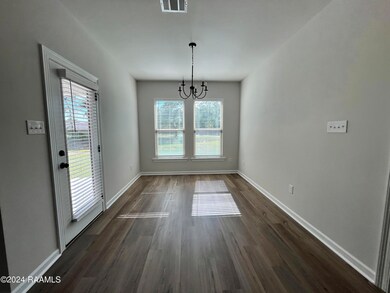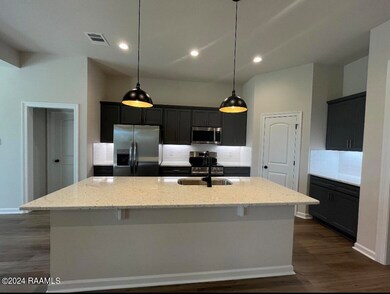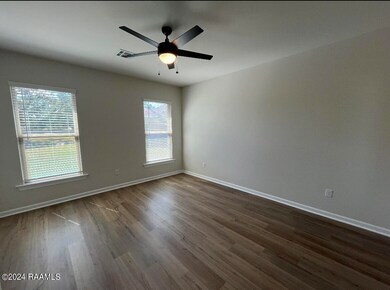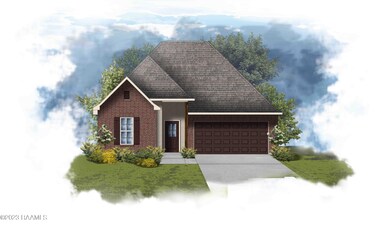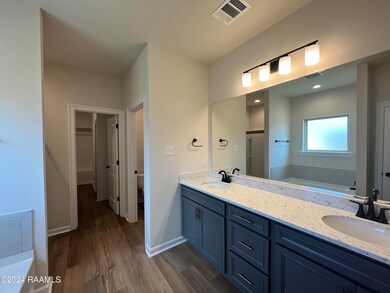
101 Wickham St Carencro, LA 70507
North Lafayette Parish NeighborhoodHighlights
- New Construction
- Traditional Architecture
- Granite Countertops
- Home fronts a pond
- Main Floor Bedroom
- Covered patio or porch
About This Home
As of September 2024*SOLD BEFORE LISTED* Located on a waterfront cul-de-sac lot - Brand NEW Construction built by DSLD HOMES in Oak Villas! This TOWNSEND IV B has an open floor plan with upgraded granite counters, cabinet package, backsplash, stainless appliances, undermount sink for all vanities, gas fireplace with granite surround, blinds, luxury vinyl plank flooring added in bedrooms & more. Special features include: undermount single bowl kitchen sink, energy efficient electric range, dishwasher & microwave hood, vinyl plank flooring in living area, halls and all wet areas, walk-in closet in primary bedrooms has separate access to laundry room, LED lighting throughout, smart connect Wi-Fi thermostat, low E tilt-in windows, radiant barrier roof decking & more!
Home Details
Home Type
- Single Family
Year Built
- Built in 2024 | New Construction
Lot Details
- Lot Dimensions are 36 x 92 x 52 x 76 x 110
- Home fronts a pond
- Cul-De-Sac
- Landscaped
- Level Lot
HOA Fees
- $22 Monthly HOA Fees
Parking
- 2 Car Garage
Home Design
- Traditional Architecture
- Brick Exterior Construction
- Frame Construction
- Composition Roof
- Vinyl Siding
- Stucco
Interior Spaces
- 1,825 Sq Ft Home
- 1-Story Property
- Ceiling Fan
- Gas Fireplace
- Living Room
- Dining Room
- Vinyl Plank Flooring
- Washer and Electric Dryer Hookup
Kitchen
- Walk-In Pantry
- Stove
- Microwave
- Dishwasher
- Kitchen Island
- Granite Countertops
- Disposal
Bedrooms and Bathrooms
- 3 Main Level Bedrooms
- Walk-In Closet
- 2 Full Bathrooms
- Double Vanity
- Separate Shower
Accessible Home Design
- Handicap Accessible
Outdoor Features
- Covered patio or porch
- Exterior Lighting
Schools
- Carencro Heights Elementary School
- Acadian Middle School
- Carencro High School
Utilities
- Central Heating and Cooling System
- Heating System Uses Natural Gas
- Cable TV Available
Community Details
- Association fees include accounting, insurance
- Oak Villas Subdivision, Townsend Iv B Floorplan
Listing and Financial Details
- Home warranty included in the sale of the property
- Tax Lot 24
Map
Home Values in the Area
Average Home Value in this Area
Property History
| Date | Event | Price | Change | Sq Ft Price |
|---|---|---|---|---|
| 09/30/2024 09/30/24 | Sold | -- | -- | -- |
| 08/19/2024 08/19/24 | Pending | -- | -- | -- |
| 08/19/2024 08/19/24 | For Sale | $260,755 | -- | $143 / Sq Ft |
Similar Homes in the area
Source: REALTOR® Association of Acadiana
MLS Number: 24007876
- 117 Wickham St
- 311 Peppercorn Way
- 208 Peppercorn Way
- 212 Peppercorn Way
- 400 E Gloria Switch Rd
- 107 Parklane Rd
- 4535 Moss St
- 4521 Moss St
- 511 Schooner Bay Dr
- 510 Schooner Bay Dr
- 509 Schooner Bay Dr
- 508 Schooner Bay Dr
- 513 Schooner Bay Dr
- 304 Amanda Dr
- 205 Moss Bluff Dr
- 500 Amanda Dr
- 410 Elwick Dr
- 518 Schooner Bay Dr
- 516 Schooner Bay Dr
- 517 Schooner Bay Dr
