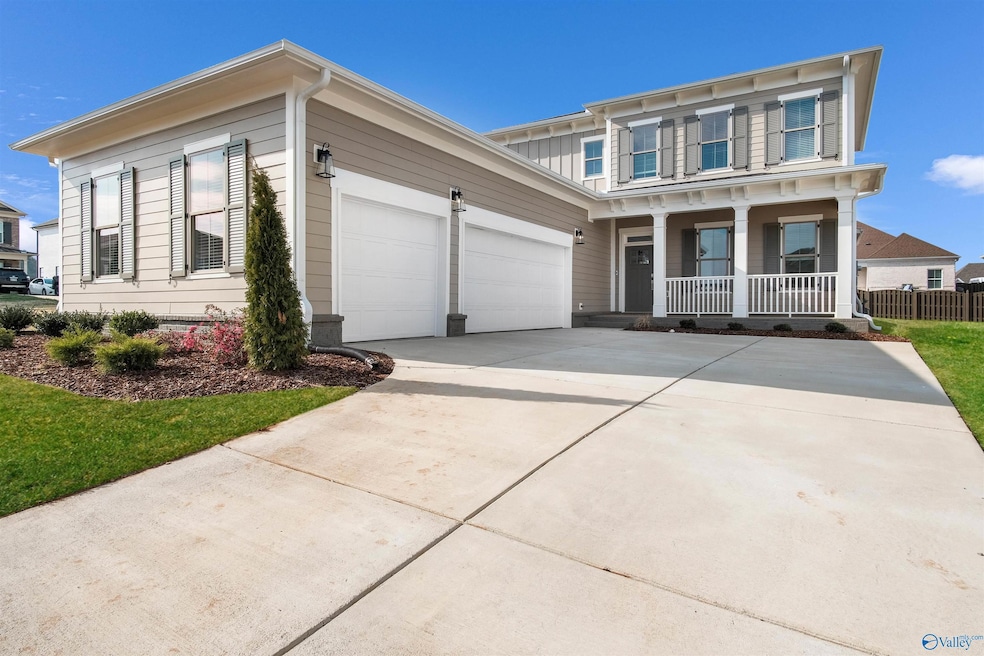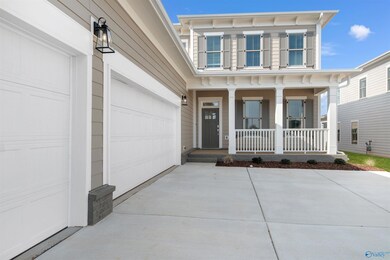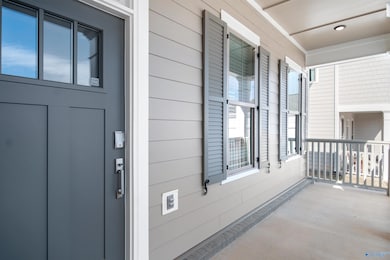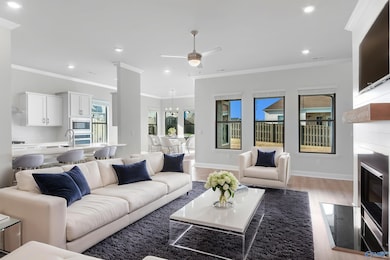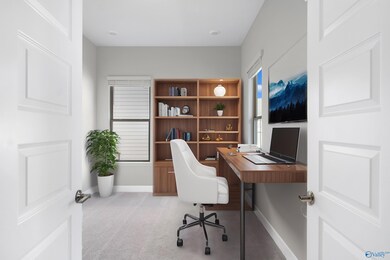
NEW CONSTRUCTION
$57K PRICE DROP
101 Willet Cir Madison, AL 35756
Estimated payment $3,969/month
Total Views
4,233
4
Beds
3.5
Baths
3,085
Sq Ft
$194
Price per Sq Ft
Highlights
- New Construction
- Main Floor Primary Bedroom
- Central Heating and Cooling System
- Liberty Middle School Rated A
About This Home
Move-In-Ready New construction in Madison City. A spacious open floorplan serves as the heart of this two-story home, shared between the Great Room, kitchen and dining room on the first level. The owner’s suite is located at the back of the home, featuring a restful bedroom, en-suite bathroom and walk-in closet. Also on the first floor is a versatile office! Upstairs you will find a bonus room, secondary bedroom with an en-suite, two additonal bedrooms, and a full bath.
Home Details
Home Type
- Single Family
Lot Details
- 9,583 Sq Ft Lot
- Lot Dimensions are 90 x 145
HOA Fees
- $21 Monthly HOA Fees
Home Design
- New Construction
- Slab Foundation
Interior Spaces
- 3,085 Sq Ft Home
- Property has 2 Levels
Kitchen
- Gas Oven
- Microwave
- Dishwasher
- Disposal
Bedrooms and Bathrooms
- 4 Bedrooms
- Primary Bedroom on Main
Parking
- 3 Car Garage
- Front Facing Garage
- Side Facing Garage
Schools
- Liberty Elementary School
- Jamesclemens High School
Utilities
- Central Heating and Cooling System
Listing and Financial Details
- Tax Lot 1
- Assessor Parcel Number 0000000000000001
Community Details
Overview
- Moore's Creek HOA
- Built by LENNAR HOMES
- Moores Creek Subdivision
Amenities
- Common Area
Map
Create a Home Valuation Report for This Property
The Home Valuation Report is an in-depth analysis detailing your home's value as well as a comparison with similar homes in the area
Home Values in the Area
Average Home Value in this Area
Property History
| Date | Event | Price | Change | Sq Ft Price |
|---|---|---|---|---|
| 04/07/2025 04/07/25 | Price Changed | $599,900 | +1.7% | $194 / Sq Ft |
| 03/21/2025 03/21/25 | Price Changed | $589,900 | -7.3% | $191 / Sq Ft |
| 01/22/2025 01/22/25 | Price Changed | $636,480 | +1.0% | $206 / Sq Ft |
| 01/22/2025 01/22/25 | Price Changed | $630,480 | -4.0% | $204 / Sq Ft |
| 01/08/2025 01/08/25 | For Sale | $656,480 | -- | $213 / Sq Ft |
Source: ValleyMLS.com
Similar Homes in Madison, AL
Source: ValleyMLS.com
MLS Number: 21878314
Nearby Homes
- 185 Towhee Way
- 100 Kite Cir
- 105 Thrasher Cir
- 104 Thrasher Cir
- 107 Thrasher Cir
- 102 Thrasher Cir
- 106 Thrasher Cir
- 150 Shalerock Dr
- 139 Towhee Way
- 110 Creekrock Dr
- 130 Park Trail Dr
- 132 Starling
- 131 Starling Dr
- 137 Chesnut Heath Ct
- 113 Pebblestream Dr
- 105 Elmberry Ln
- 105 Pebblestream Dr
- 205 Maplebrook Dr
- 103 Pebblestream Dr
- 102 Pebblestream Dr
