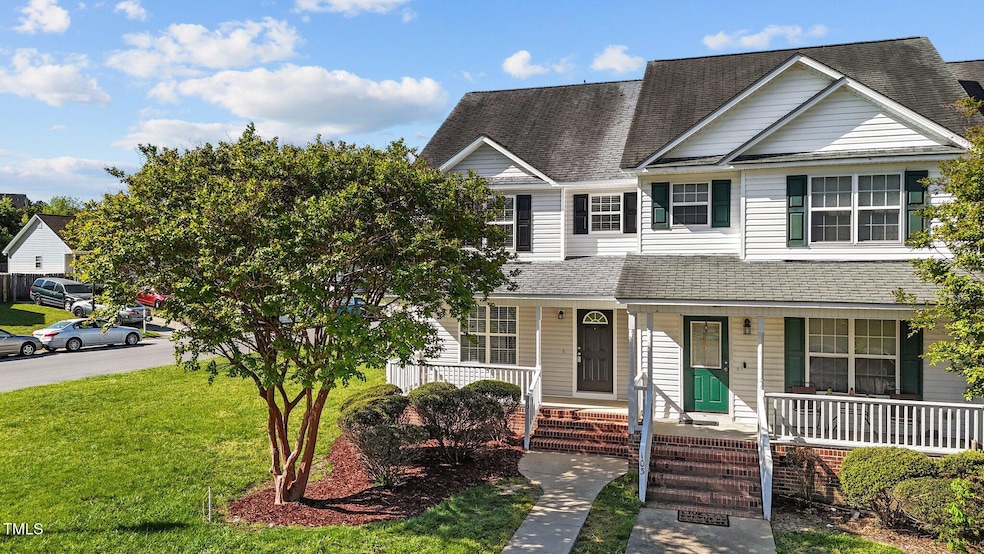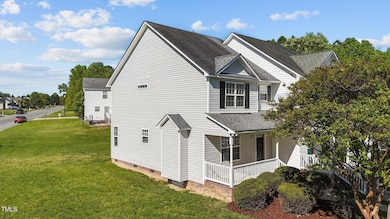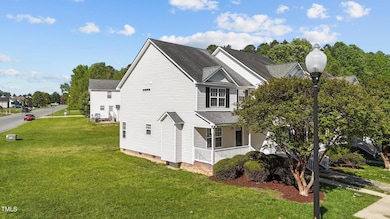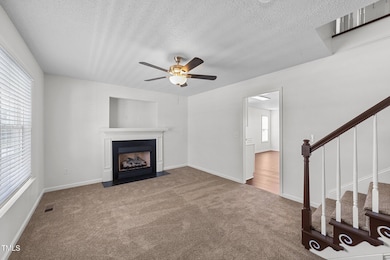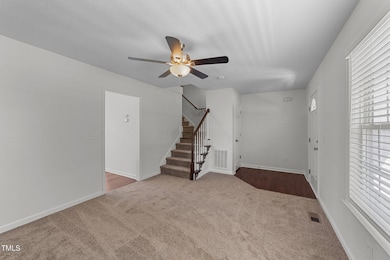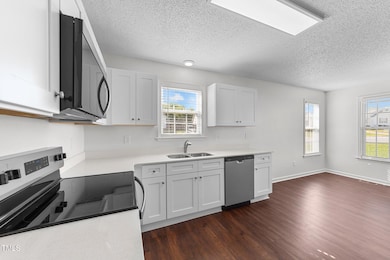
101 Wimbledon Ct Clayton, NC 27520
Cleveland NeighborhoodEstimated payment $1,585/month
Highlights
- Traditional Architecture
- Great Room
- Central Air
- Cleveland Elementary School Rated A-
- Laundry Room
- Private Driveway
About This Home
This spacious 3-bedroom, 2.5-bathroom residence offers a luxurious and modern living experience that is sure to impress. As you step inside, you'll be greeted by the brand new carpet and lvp flooring that adds a touch of elegance and durability to the home. The large windows throughout are adorned with 2'' blinds, providing both natural light and privacy. The kitchen is a true highlight of this townhome, boasting new cabinets, granite countertops, and gleaming stainless steel appliances. Whether you're a passionate cook or enjoy hosting gatherings, this kitchen is designed to exceed your expectations. The entire interior has been freshly painted, creating a clean and inviting atmosphere. Each bedroom offers ample space and comfort, providing a peaceful space for rest. The master suite features a private en-suite bathroom, offering a tranquil escape. Conveniently located, Weston Woods has access to a range of amenities, including parks, shopping, and recreational facilities!
Townhouse Details
Home Type
- Townhome
Est. Annual Taxes
- $1,111
Year Built
- Built in 2002
Lot Details
- 7,841 Sq Ft Lot
HOA Fees
- $70 Monthly HOA Fees
Home Design
- Traditional Architecture
- Raised Foundation
- Architectural Shingle Roof
- Vinyl Siding
Interior Spaces
- 1,310 Sq Ft Home
- 2-Story Property
- Great Room
- Laundry Room
Bedrooms and Bathrooms
- 3 Bedrooms
Parking
- 2 Parking Spaces
- Private Driveway
- 2 Open Parking Spaces
Schools
- Cleveland Elementary And Middle School
- Cleveland High School
Utilities
- Central Air
- Heat Pump System
Community Details
- Association fees include unknown
- Weston Woods HOA, Phone Number (919) 233-7660
- Weston Woods Subdivision
Listing and Financial Details
- Assessor Parcel Number 163600-75-8481
Map
Home Values in the Area
Average Home Value in this Area
Tax History
| Year | Tax Paid | Tax Assessment Tax Assessment Total Assessment is a certain percentage of the fair market value that is determined by local assessors to be the total taxable value of land and additions on the property. | Land | Improvement |
|---|---|---|---|---|
| 2024 | $1,098 | $135,570 | $42,500 | $93,070 |
| 2023 | $1,061 | $135,570 | $42,500 | $93,070 |
| 2022 | $1,115 | $135,570 | $42,500 | $93,070 |
| 2021 | $1,115 | $135,570 | $42,500 | $93,070 |
| 2020 | $1,129 | $135,570 | $42,500 | $93,070 |
| 2019 | $1,129 | $135,570 | $42,500 | $93,070 |
| 2018 | $836 | $98,050 | $24,000 | $74,050 |
| 2017 | $836 | $98,050 | $24,000 | $74,050 |
| 2016 | $836 | $98,050 | $24,000 | $74,050 |
| 2015 | $836 | $98,050 | $24,000 | $74,050 |
| 2014 | $836 | $98,050 | $24,000 | $74,050 |
Property History
| Date | Event | Price | Change | Sq Ft Price |
|---|---|---|---|---|
| 04/23/2025 04/23/25 | Price Changed | $254,900 | -1.9% | $194 / Sq Ft |
| 04/04/2025 04/04/25 | For Sale | $259,900 | -- | $198 / Sq Ft |
Deed History
| Date | Type | Sale Price | Title Company |
|---|---|---|---|
| Special Warranty Deed | $235,000 | -- | |
| Special Warranty Deed | -- | None Available | |
| Warranty Deed | $3,388,500 | None Available | |
| Deed | -- | -- | |
| Deed | -- | -- |
Mortgage History
| Date | Status | Loan Amount | Loan Type |
|---|---|---|---|
| Open | $243,055 | New Conventional | |
| Previous Owner | $240,000 | Credit Line Revolving |
Similar Homes in Clayton, NC
Source: Doorify MLS
MLS Number: 10080793
APN: 06F04016Z
- 101 Wimbledon Ct
- 202 Wimbledon Ct
- 103 Mayfair Ct
- 166 Weldon Dr
- 34 Tea Olive Ct
- 669 Balmoral St
- 48 Arabella Ln
- 210 Charlotte Ct
- 57 Chaney Dr
- 61 Langdon Pointe Dr
- 419 Joy Dr
- 244 Winding Oak Way
- Lot 28-30 Joy Dr
- 6 S Summerhill Ridge
- 4806 Lee Dr
- 163 Ridge Way Ln
- 50 Beech Trail
- 147 E Wellesley Dr
- 116 Commons Cir Unit 229
- 108 Commons Cir Unit 228
