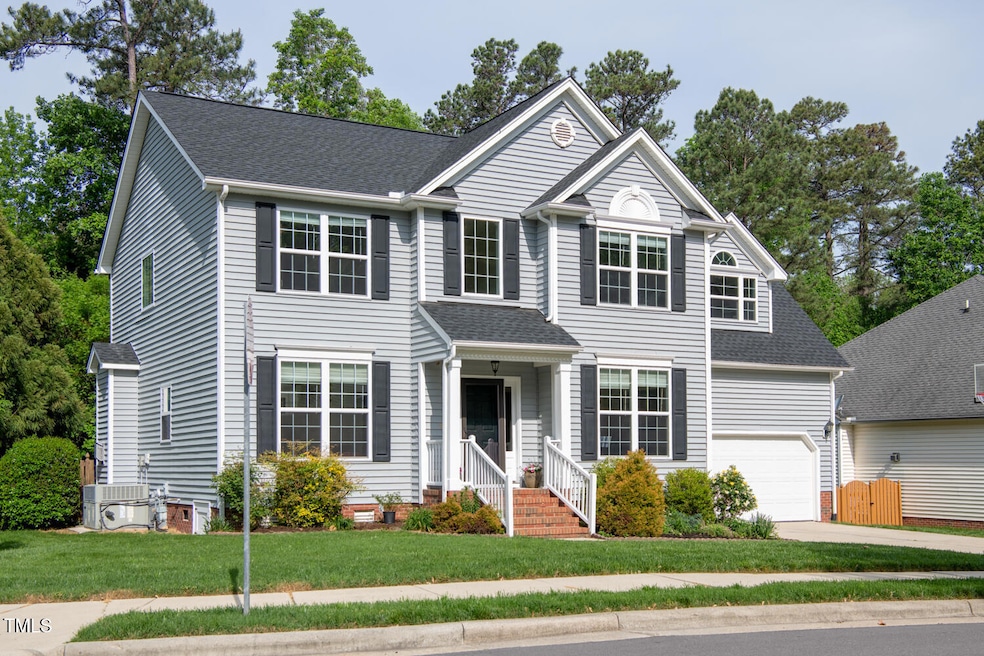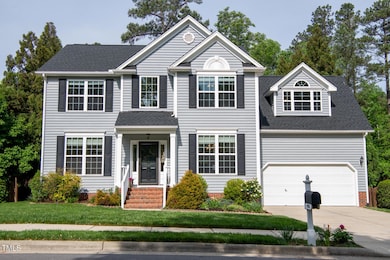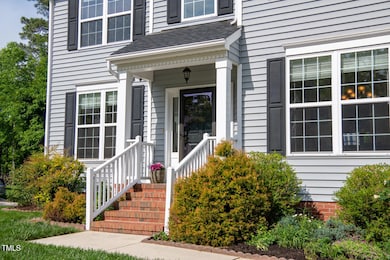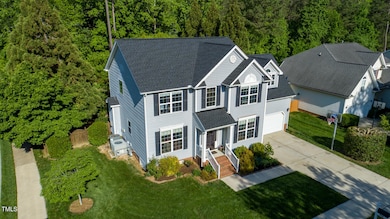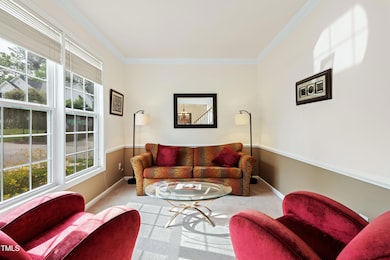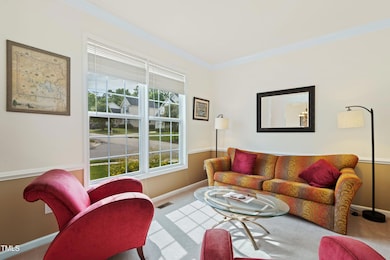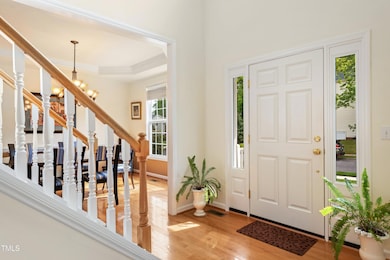
101 Worsham Dr Chapel Hill, NC 27516
Estimated payment $4,696/month
Highlights
- Deck
- Transitional Architecture
- Bonus Room
- Smith Middle School Rated A
- Wood Flooring
- Corner Lot
About This Home
Delightful 4 bed, 2.5 bath home in the Parkside Subdivision. Featuring a lush, landscaped backyard with deck and inviting stone patio/firepit area. New windows (2019) and brand-new roof (2025). Hardwood floors on main level, updated kitchen with quartz counters, tile backsplash, and stainless steel appliances. Spacious primary bedroom with vaulted ceiling and ensuite bath, including soaking tub, separate shower & dual vanity. Large bonus room on second floor is the perfect retreat for the family. Prime location off Hwy 86 and I-40, minutes from downtown Chapel Hill, UNC, and convenient to Duke University. A simply lovely home ready for you!
Home Details
Home Type
- Single Family
Est. Annual Taxes
- $6,674
Year Built
- Built in 2002
Lot Details
- 0.3 Acre Lot
- East Facing Home
- Gated Home
- Wood Fence
- Back Yard Fenced
- Landscaped
- Corner Lot
HOA Fees
- $21 Monthly HOA Fees
Parking
- 2 Car Attached Garage
- Front Facing Garage
Home Design
- Transitional Architecture
- Block Foundation
- Shingle Roof
- Vinyl Siding
Interior Spaces
- 2,564 Sq Ft Home
- 2-Story Property
- Ceiling Fan
- Gas Log Fireplace
- Insulated Windows
- Blinds
- Entrance Foyer
- Family Room with Fireplace
- Living Room
- Dining Room
- Bonus Room
- Basement
- Crawl Space
- Pull Down Stairs to Attic
Kitchen
- Electric Range
- Range Hood
- Dishwasher
- Quartz Countertops
- Disposal
Flooring
- Wood
- Carpet
- Tile
- Vinyl
Bedrooms and Bathrooms
- 4 Bedrooms
- Walk-In Closet
- Double Vanity
- Separate Shower in Primary Bathroom
- Soaking Tub
- Walk-in Shower
Laundry
- Laundry Room
- Laundry on main level
- Washer and Electric Dryer Hookup
Outdoor Features
- Deck
- Patio
- Rain Gutters
Schools
- Northside Elementary School
- Smith Middle School
- Chapel Hill High School
Utilities
- Forced Air Heating and Cooling System
- Heating System Uses Natural Gas
- Natural Gas Connected
- Cable TV Available
Community Details
- Cas Association, Phone Number (919) 788-9911
- Built by MI Homes
- Parkside Subdivision
Listing and Financial Details
- Assessor Parcel Number 9870937100
Map
Home Values in the Area
Average Home Value in this Area
Tax History
| Year | Tax Paid | Tax Assessment Tax Assessment Total Assessment is a certain percentage of the fair market value that is determined by local assessors to be the total taxable value of land and additions on the property. | Land | Improvement |
|---|---|---|---|---|
| 2024 | $6,917 | $403,800 | $150,000 | $253,800 |
| 2023 | $6,729 | $403,800 | $150,000 | $253,800 |
| 2022 | $6,450 | $403,800 | $150,000 | $253,800 |
| 2021 | $6,367 | $403,800 | $150,000 | $253,800 |
| 2020 | $6,489 | $386,800 | $150,000 | $236,800 |
| 2018 | $0 | $386,800 | $150,000 | $236,800 |
| 2017 | $6,055 | $386,800 | $150,000 | $236,800 |
| 2016 | $6,055 | $364,455 | $76,305 | $288,150 |
| 2015 | $6,055 | $364,455 | $76,305 | $288,150 |
| 2014 | $6,010 | $364,455 | $76,305 | $288,150 |
Property History
| Date | Event | Price | Change | Sq Ft Price |
|---|---|---|---|---|
| 04/25/2025 04/25/25 | For Sale | $738,000 | -- | $288 / Sq Ft |
Deed History
| Date | Type | Sale Price | Title Company |
|---|---|---|---|
| Warranty Deed | $284,000 | -- |
Mortgage History
| Date | Status | Loan Amount | Loan Type |
|---|---|---|---|
| Open | $50,000 | Credit Line Revolving | |
| Open | $225,000 | Fannie Mae Freddie Mac | |
| Closed | $227,000 | No Value Available |
Similar Homes in the area
Source: Doorify MLS
MLS Number: 10091926
APN: 9870937100
- 157 Cabernet Dr
- 181 Cabernet Dr
- 169 Cabernet Dr
- 128 Rialto St
- 132 Malbec Dr
- 136 Malbec Dr
- 122 Malbec Dr
- 113 Sydney Harbor St
- 114 Malbec Dr
- 118 Malbec Dr
- 116 Malbec Dr
- 1613 Homestead Rd
- 413 Palafox Dr
- 2408 Homestead Rd
- 000 Billabong Ln
- 113 Glenmore Rd
- 532 Lena Cir
- 100 Maywood Way
- 308 Sylvan Way
- 1511 Tallyho Trail
