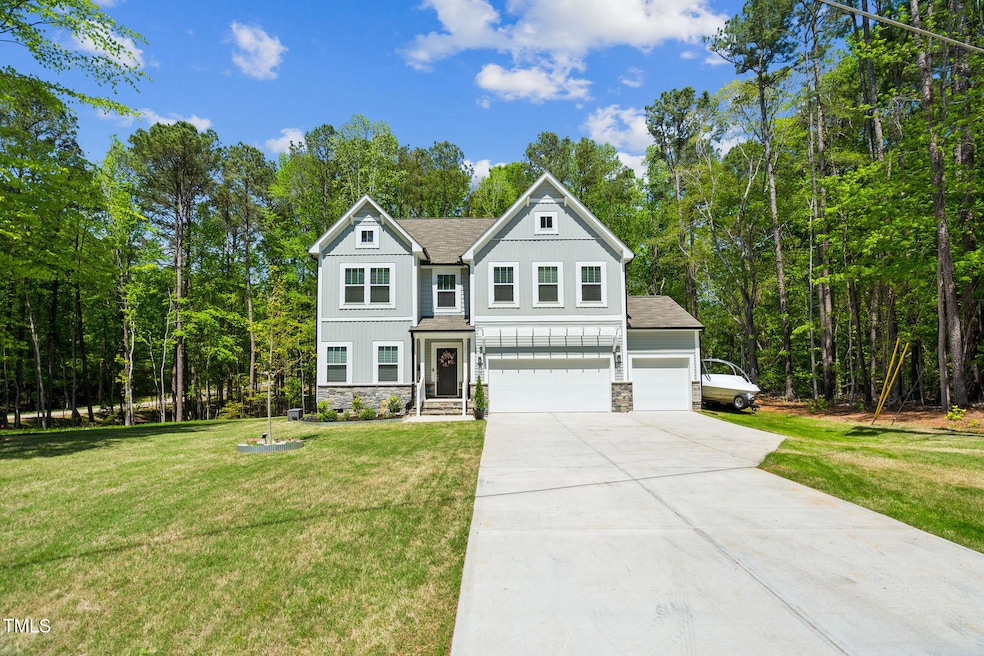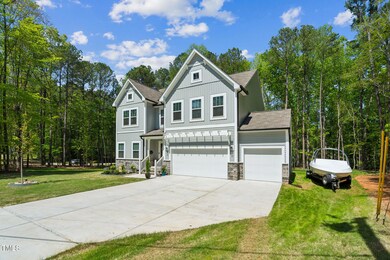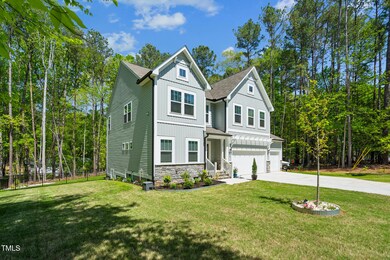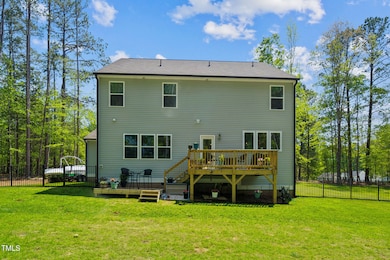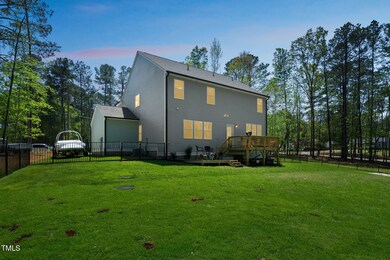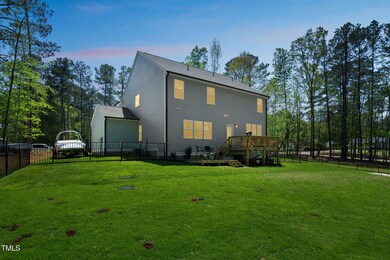101 Yuma Dr Cypress Creek, NC 27549
Youngsville NeighborhoodEstimated payment $2,709/month
Highlights
- Contemporary Architecture
- 3 Car Attached Garage
- Central Air
- Main Floor Primary Bedroom
- Ceramic Tile Flooring
- Heat Pump System
About This Home
The property at 101 Yuma Drive, Louisburg, NC 27549 is a newly constructed, two-story contemporary home situated within the Lake Royale community. Built in 2024, this residence offers 3 bedrooms, 2.5 bathrooms, and approximately 2,820 square feet of living space. The main level features an open-concept design with a spacious great room, formal dining area, and a well-appointed kitchen equipped with stainless steel appliances and a central island. Upstairs, the primary suite includes a luxurious ensuite bathroom with a garden tub, dual vanities, and a large walk-in closet. Additional highlights of the home include a private study, a finished bonus room, a laundry room with a folding table, and a new rear deck has been added to perfectly accompany the existing deck making it ideal for entertaining.This outdoor upgrade adds both function and charm.The property also boasts a three-car garage and is located on a 0.55-acre lot in a resort-style community offering amenities such as a 18 hole golf course, a swimming pool, tennis courts, a clubhouse, beaches, and access to Lake Royale for boating and fishing.Please submit POF/PreApproval with all offers. Submit offers to Southeastteam@trelora.com
Home Details
Home Type
- Single Family
Est. Annual Taxes
- $250
Year Built
- Built in 2024
Lot Details
- 0.56 Acre Lot
HOA Fees
- $99 Monthly HOA Fees
Parking
- 3 Car Attached Garage
Home Design
- Contemporary Architecture
- Raised Foundation
- Architectural Shingle Roof
- Vinyl Siding
- Stone Veneer
Interior Spaces
- 2,820 Sq Ft Home
- 2-Story Property
Flooring
- Carpet
- Laminate
- Ceramic Tile
Bedrooms and Bathrooms
- 3 Bedrooms
- Primary Bedroom on Main
Schools
- Edwards Elementary School
- Bunn Middle School
- Bunn High School
Utilities
- Central Air
- Heat Pump System
- Septic Tank
Community Details
- Association fees include ground maintenance
- Lake Royale Property Owners Association, Phone Number (252) 478-4121
- Lake Royale Subdivision
Listing and Financial Details
- Assessor Parcel Number 2830548785
Map
Home Values in the Area
Average Home Value in this Area
Property History
| Date | Event | Price | Change | Sq Ft Price |
|---|---|---|---|---|
| 04/24/2025 04/24/25 | For Sale | $464,000 | -- | $165 / Sq Ft |
Source: Doorify MLS
MLS Number: 10091342
- 126 Yuma Dr
- 114 Comanche Dr
- 106 Iriquois Dr
- 108 Iriquois Dr
- 130 Iriquois Dr
- 115 Apache Dr
- 104 Apache Dr
- 107 Cochise Dr
- 104 Cochise Dr
- 651 Sagamore Dr
- 121 Sacred Fire Rd
- 113 Pony Dr
- 117 Deer Cross Dr
- 116 Mohave Dr
- 205 Sacred Fire Rd
- 110 Mohave Dr
- 104 Chuckwagon Dr
- 605 Shawnee Dr
- 104 Black Cloud Dr
- 208 Sacred Fire Rd
