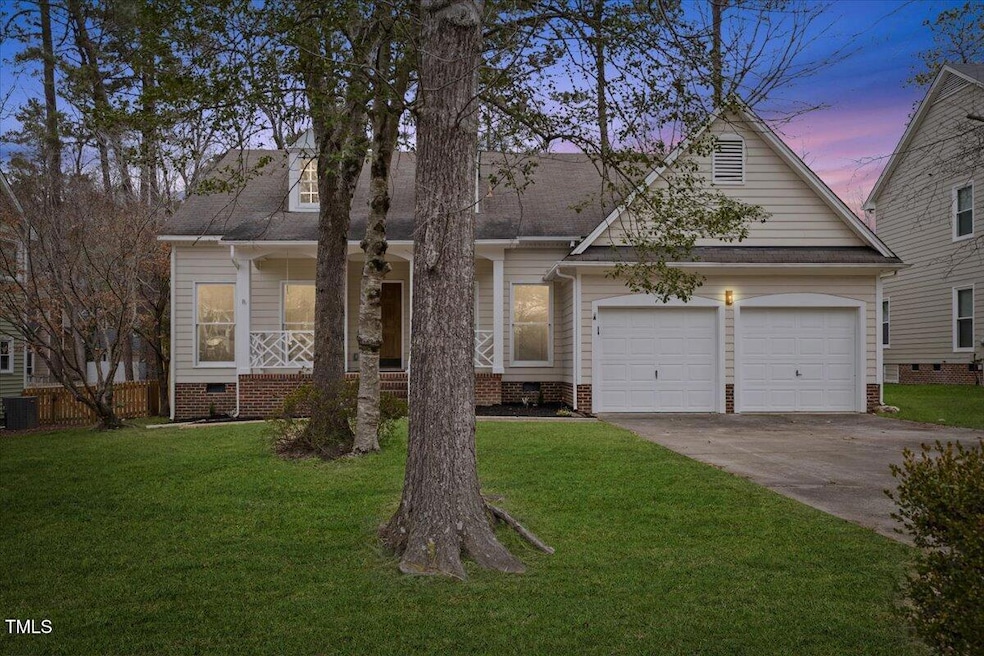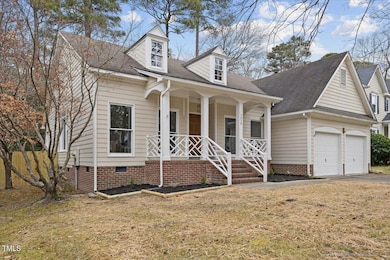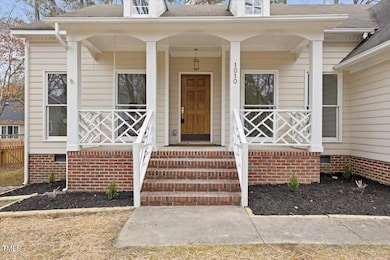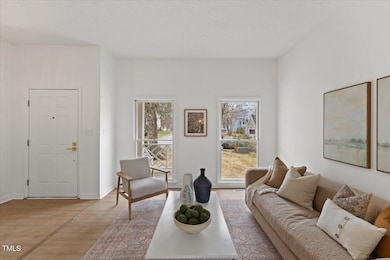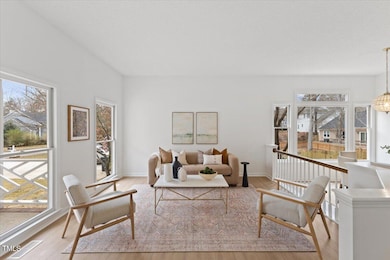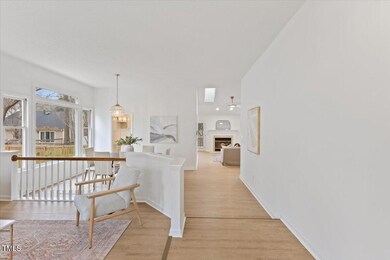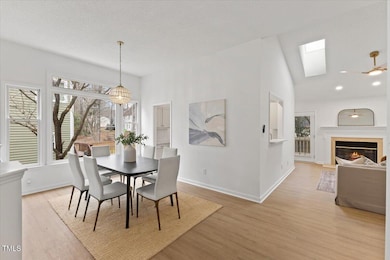
1010 Blackpine Ct Knightdale, NC 27545
Highlights
- Deck
- Traditional Architecture
- Covered patio or porch
- Vaulted Ceiling
- Community Pool
- Stainless Steel Appliances
About This Home
As of March 2025Step inside this beautifully updated single-story home featuring fresh interior paint and brand-new LVP flooring throughout. The updated kitchen shines with sleek stainless steel appliances, elegant marble countertops, and plenty of storage. Both bathrooms have been refreshed with modern vanities, and the home boasts updated plumbing and electrical fixtures for peace of mind.
Enjoy the airy feel of vaulted ceilings in both the living room and primary suite, adding to the sense of space. With two separate living areas, plus both a formal dining room and a breakfast nook, this home offers plenty of flexibility for entertaining or relaxing.
Step outside to your back deck, now fully enclosed with a brand-new fence, perfect for enjoying quiet mornings or hosting gatherings. The two-car garage features tall ceilings, providing excellent storage or workshop potential.
Major systems are in great shape with an HVAC from 2018 and a hot water heater from 2022. Plus, you'll love the neighborhood access to the Greenway Trail, ideal for biking and walking. Commuting is a breeze with quick access to I-540 and Highway 87, getting you to downtown Raleigh in minutes.
This home is move-in ready—don't miss your chance to make it yours!
Home Details
Home Type
- Single Family
Est. Annual Taxes
- $3,296
Year Built
- Built in 1991 | Remodeled
Lot Details
- 8,276 Sq Ft Lot
- Wood Fence
- Back Yard Fenced
HOA Fees
- $38 Monthly HOA Fees
Parking
- 2 Car Attached Garage
- Private Driveway
- 2 Open Parking Spaces
Home Design
- Traditional Architecture
- Pillar, Post or Pier Foundation
- Block Foundation
- Shingle Roof
- Masonite
Interior Spaces
- 1,755 Sq Ft Home
- 1-Story Property
- Vaulted Ceiling
- Ceiling Fan
- Recessed Lighting
- Family Room with Fireplace
- Combination Kitchen and Dining Room
- Basement
- Crawl Space
Kitchen
- Eat-In Kitchen
- Electric Range
- Microwave
- Stainless Steel Appliances
- Kitchen Island
Flooring
- Tile
- Luxury Vinyl Tile
Bedrooms and Bathrooms
- 3 Bedrooms
- Walk-In Closet
- 2 Full Bathrooms
- Double Vanity
- Bathtub with Shower
- Walk-in Shower
Laundry
- Laundry Room
- Dryer
- Washer
Outdoor Features
- Deck
- Covered patio or porch
Schools
- Wake County Schools Elementary And Middle School
- Wake County Schools High School
Utilities
- Central Heating and Cooling System
- Water Heater
Listing and Financial Details
- Assessor Parcel Number 1744515993
Community Details
Overview
- Towne Properties Association, Phone Number (919) 878-8787
- Planters Walk Subdivision
Recreation
- Community Playground
- Community Pool
Map
Home Values in the Area
Average Home Value in this Area
Property History
| Date | Event | Price | Change | Sq Ft Price |
|---|---|---|---|---|
| 03/13/2025 03/13/25 | Sold | $381,000 | +0.3% | $217 / Sq Ft |
| 02/18/2025 02/18/25 | Pending | -- | -- | -- |
| 02/13/2025 02/13/25 | For Sale | $380,000 | +49.0% | $217 / Sq Ft |
| 12/04/2024 12/04/24 | Sold | $255,000 | -7.3% | $146 / Sq Ft |
| 12/04/2024 12/04/24 | Pending | -- | -- | -- |
| 12/04/2024 12/04/24 | For Sale | $275,000 | -- | $158 / Sq Ft |
Tax History
| Year | Tax Paid | Tax Assessment Tax Assessment Total Assessment is a certain percentage of the fair market value that is determined by local assessors to be the total taxable value of land and additions on the property. | Land | Improvement |
|---|---|---|---|---|
| 2024 | $3,296 | $343,607 | $80,000 | $263,607 |
| 2023 | $2,598 | $232,914 | $42,000 | $190,914 |
| 2022 | $2,511 | $232,914 | $42,000 | $190,914 |
| 2021 | $2,396 | $232,914 | $42,000 | $190,914 |
| 2020 | $2,396 | $232,914 | $42,000 | $190,914 |
| 2019 | $2,097 | $180,463 | $42,000 | $138,463 |
| 2018 | $1,977 | $180,463 | $42,000 | $138,463 |
| 2017 | $1,906 | $180,463 | $42,000 | $138,463 |
| 2016 | $1,880 | $180,463 | $42,000 | $138,463 |
| 2015 | $1,845 | $174,750 | $36,000 | $138,750 |
| 2014 | $1,781 | $174,750 | $36,000 | $138,750 |
Mortgage History
| Date | Status | Loan Amount | Loan Type |
|---|---|---|---|
| Open | $374,099 | FHA | |
| Previous Owner | $305,600 | New Conventional |
Deed History
| Date | Type | Sale Price | Title Company |
|---|---|---|---|
| Warranty Deed | $381,000 | None Listed On Document | |
| Warranty Deed | $255,000 | None Listed On Document | |
| Warranty Deed | $255,000 | None Listed On Document | |
| Deed | $121,000 | -- |
Similar Homes in Knightdale, NC
Source: Doorify MLS
MLS Number: 10076232
APN: 1744.04-51-5993-000
- 1118 Oakgrove Dr
- 917 Widewaters Pkwy
- 6002 River Estates Dr
- 9005 River Estates Dr
- 803 Trail Stream Way
- 622 Twain Town Dr
- 1215 Agile Dr
- 1012 Trail Stream Way
- 1104 Mango Crest Dr
- 983 Parkstone Towne Blvd
- 1007 Olde Midway Ct
- 111 Hickory Plains Rd
- 205 Hickory Plains Rd Unit Lot 44
- 1301 Lynnwood Rd
- 234 Palmetto Tree Way
- 1006 Silent Retreat
- 208 George Pine Way Unit 110
- 7802 Flatrock Park Dr Unit Lot 131
- 106 Mingocrest Dr
- 236 George Pine Way
