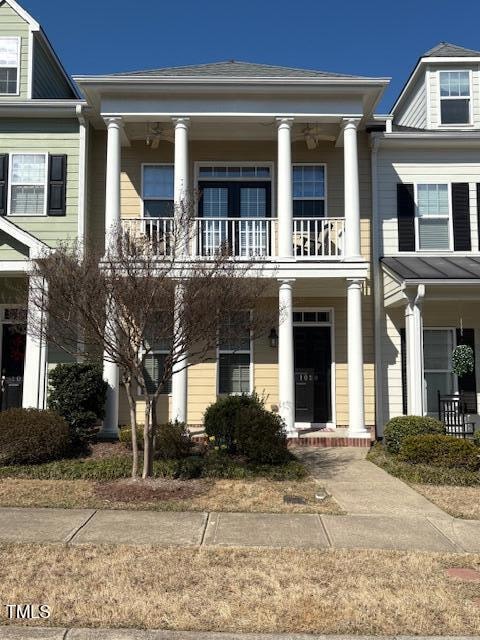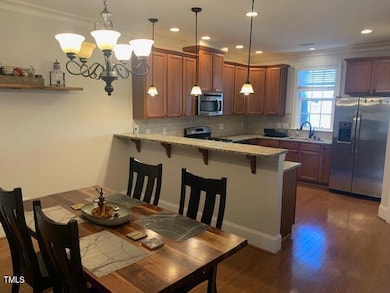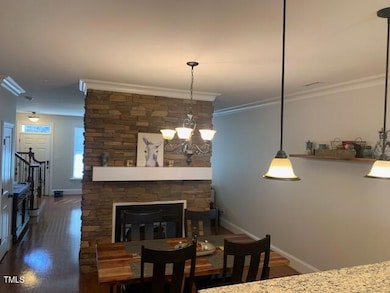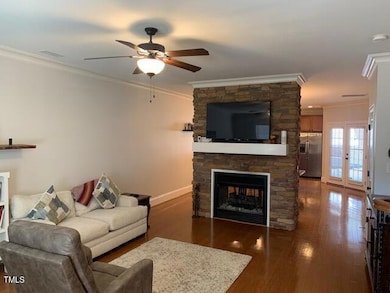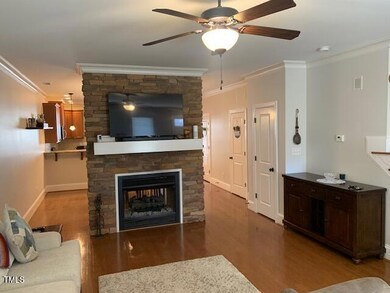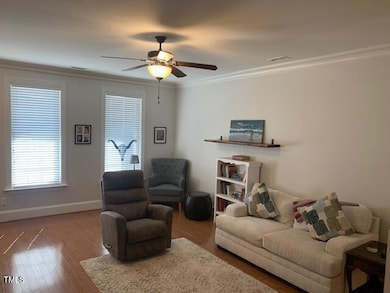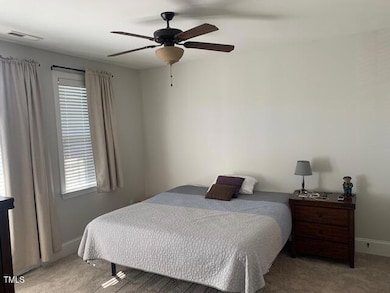
1010 Christopher Dr Chapel Hill, NC 27517
Governors Village NeighborhoodEstimated payment $3,028/month
Highlights
- Traditional Architecture
- Bonus Room
- Community Pool
- North Chatham Elementary School Rated A-
- Granite Countertops
- Covered patio or porch
About This Home
Welcome to this well-maintained, spacious three-story townhome in the sought-after Governors Village community! This charming home offers a flexible and functional layout, providing endless possibilities to suit your lifestyle.
Featuring 2BR's, 2.5BTHS, a versatile bonus room and a detached garage, this home is designed for both comfort and convenience. The main-living area is highlighted by a double-sided stone fireplace which creates a warm and inviting atmosphere. The attractive kitchen boasts granite counters, tiled backsplash and ample cabinetry - perfect for everyday meals and entertaining guests.
Enjoy the newly installed flooring on the second and third floors, adding a fresh and modern touch. The bonus space offers flexibility for a home office, gym, or creative studio - whatever suits your needs.
With keyless entry for added security and convenience, this home is truly move-in ready!
Perfectly situated in a prime location with easy access to everything that you need! Enjoy the convenience of being just steps away from scenic walking trails, perfect for morning walks or evening strolls. Take advantage of the community pool, ideal for cooling off on warm days, and stay active with tennis/pickleball courts just a short walk away from your doorstep. Plus, shopping and dining are a breeze with a retail center just around the corner, offering a variety of restaurants, boutiques and everyday essentials. Whether you're looking for recreation, relaxation or convenience, this location truly has it all!
Come explore the possibilities and make this beautiful townhome your own! This spacious, well-maintained three-story townhome is a great opportunity to make this house your home in Governor's Village! Ready for you to add your personal touches, this 2BR/2.5BTH plus Bonus and Garage has flexible areas on multiple floors that can be used as needed for office and/or exercise space... Keyless entry, double-sided stone fireplace, updated kitchen with classy granite and backsplash highlight the main living and entertaining area. Must see to appreciate the possibilities!
Townhouse Details
Home Type
- Townhome
Est. Annual Taxes
- $2,773
Year Built
- Built in 2010
Lot Details
- 2,309 Sq Ft Lot
- No Unit Above or Below
- Landscaped
- Back Yard Fenced
HOA Fees
Parking
- 1 Car Garage
- Rear-Facing Garage
- Garage Door Opener
- Additional Parking
- 2 Open Parking Spaces
Home Design
- Traditional Architecture
- Shingle Roof
Interior Spaces
- 2,315 Sq Ft Home
- 3-Story Property
- Bar
- Smooth Ceilings
- Ceiling Fan
- Double Sided Fireplace
- Fireplace Features Masonry
- Gas Fireplace
- Family Room with Fireplace
- Bonus Room
- Scuttle Attic Hole
Kitchen
- Eat-In Kitchen
- Gas Range
- Microwave
- Ice Maker
- Dishwasher
- Stainless Steel Appliances
- Granite Countertops
- Disposal
Flooring
- Carpet
- Tile
- Luxury Vinyl Tile
Bedrooms and Bathrooms
- 2 Bedrooms
- Walk-In Closet
- Walk-in Shower
Laundry
- Laundry Room
- Laundry in Hall
- Laundry on upper level
Outdoor Features
- Covered patio or porch
- Outdoor Storage
Schools
- N Chatham Elementary School
- Margaret B Pollard Middle School
- Seaforth High School
Utilities
- Cooling Available
- Heating Available
- Electric Water Heater
Listing and Financial Details
- Assessor Parcel Number 0088608
Community Details
Overview
- Association fees include unknown
- Governors Village Poa, Phone Number (919) 564-9134
- The Townes At Governors Village Association
- Governors Village Townhomes Subdivision
Recreation
- Tennis Courts
- Community Pool
Map
Home Values in the Area
Average Home Value in this Area
Tax History
| Year | Tax Paid | Tax Assessment Tax Assessment Total Assessment is a certain percentage of the fair market value that is determined by local assessors to be the total taxable value of land and additions on the property. | Land | Improvement |
|---|---|---|---|---|
| 2024 | $2,636 | $309,064 | $50,000 | $259,064 |
| 2023 | $2,513 | $309,064 | $50,000 | $259,064 |
| 2022 | $2,545 | $309,064 | $50,000 | $259,064 |
| 2021 | $2,514 | $309,064 | $50,000 | $259,064 |
| 2020 | $2,452 | $299,163 | $28,500 | $270,663 |
| 2019 | $2,452 | $299,163 | $28,500 | $270,663 |
| 2018 | $2,278 | $299,163 | $28,500 | $270,663 |
| 2017 | $2,278 | $299,163 | $28,500 | $270,663 |
| 2016 | $2,038 | $264,227 | $25,000 | $239,227 |
| 2015 | $2,006 | $264,227 | $25,000 | $239,227 |
| 2014 | -- | $264,227 | $25,000 | $239,227 |
| 2013 | -- | $264,227 | $25,000 | $239,227 |
Property History
| Date | Event | Price | Change | Sq Ft Price |
|---|---|---|---|---|
| 04/11/2025 04/11/25 | Price Changed | $454,000 | -1.1% | $196 / Sq Ft |
| 03/01/2025 03/01/25 | For Sale | $459,000 | +6.7% | $198 / Sq Ft |
| 12/14/2023 12/14/23 | Off Market | $430,000 | -- | -- |
| 11/22/2023 11/22/23 | Sold | $430,000 | -1.4% | $186 / Sq Ft |
| 10/16/2023 10/16/23 | Pending | -- | -- | -- |
| 10/05/2023 10/05/23 | Price Changed | $436,000 | -2.0% | $188 / Sq Ft |
| 09/21/2023 09/21/23 | Price Changed | $445,000 | -2.2% | $192 / Sq Ft |
| 09/07/2023 09/07/23 | Price Changed | $455,000 | -0.4% | $197 / Sq Ft |
| 08/24/2023 08/24/23 | Price Changed | $457,000 | -1.7% | $197 / Sq Ft |
| 08/03/2023 08/03/23 | Price Changed | $465,000 | -1.9% | $201 / Sq Ft |
| 07/20/2023 07/20/23 | Price Changed | $474,000 | -2.5% | $205 / Sq Ft |
| 07/10/2023 07/10/23 | For Sale | $486,000 | -- | $210 / Sq Ft |
Deed History
| Date | Type | Sale Price | Title Company |
|---|---|---|---|
| Quit Claim Deed | -- | None Listed On Document | |
| Warranty Deed | $430,000 | None Listed On Document | |
| Warranty Deed | $438,500 | None Listed On Document | |
| Warranty Deed | $285,500 | None Available | |
| Warranty Deed | $287,500 | None Available | |
| Warranty Deed | $239,500 | None Available |
Mortgage History
| Date | Status | Loan Amount | Loan Type |
|---|---|---|---|
| Open | $370,000 | VA | |
| Closed | $370,000 | VA | |
| Previous Owner | $271,225 | New Conventional | |
| Previous Owner | $215,550 | New Conventional |
Similar Homes in Chapel Hill, NC
Source: Doorify MLS
MLS Number: 10079439
APN: 88608
