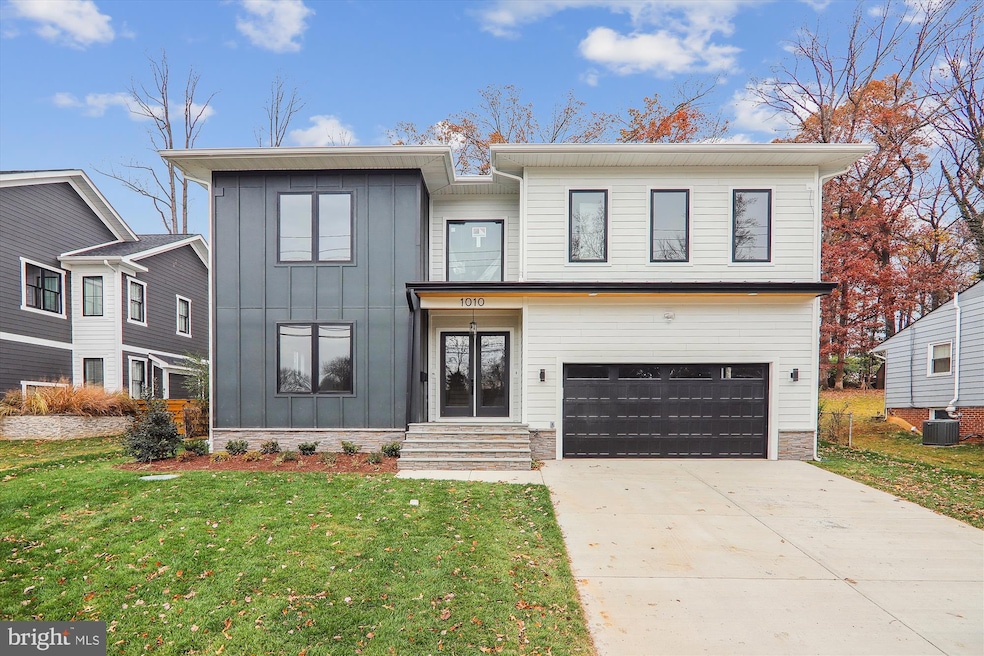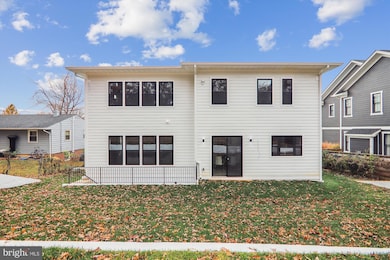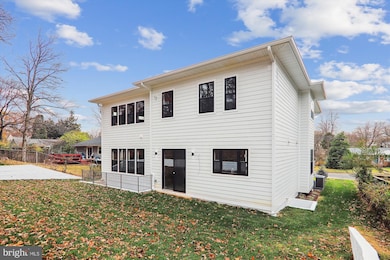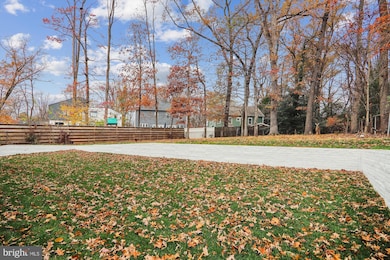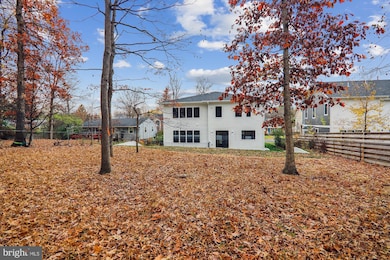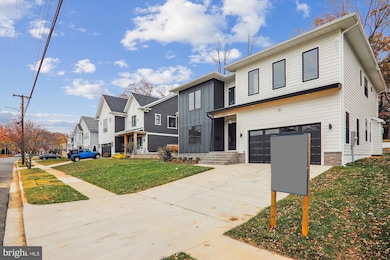
1010 Cottage St SW Vienna, VA 22180
Highlights
- New Construction
- Gourmet Kitchen
- Two Story Ceilings
- Cunningham Park Elementary School Rated A-
- Open Floorplan
- Transitional Architecture
About This Home
As of March 2025This stunning new construction home at 1010 Cottage St, situated on a generous 0.31-acre lot in Vienna, VA, now finished. Spanning an impressive 5,880 finished square feet spread across three levels, this residence embodies modern luxury.
Upon entering, you'll be greeted by an inviting two-story foyer featuring a stylish accent wall. The main level boasts soaring 10-foot ceilings, providing an open and airy feel. The thoughtfully designed layout connects the living room, dining room, kitchen, and family room, making it perfect for both family living and entertaining guests.
The gourmet kitchen is a chef's dream, equipped with a large center island, abundant counter and cabinet space, and a bright casual dining area. It features state-of-the-art GE-Cafe appliances, combining high performance with aesthetic appeal.
Ascending to the second level, you'll find a spacious owner’s suite complete with a luxurious primary bath. This spa-like retreat includes dual vanities, a free-standing tub, a glass-enclosed shower with a built-in seat, and a private water closet for added convenience. The second level also contains an additional ensuite bedroom, plus two bedrooms that share a well-appointed Jack-and-Jill bathroom. The laundry room is located on this level for connivence.
The lower level enhances the home’s versatility with a finished bedroom and full bathroom, a flex room ideal for a gym or media space, and a wet bar in the main recreation area, making it a fantastic entertainment spot. A walkup areaway leads to the expansive and beautiful backyard, perfect for outdoor gatherings and relaxation. A 16'X14' deck with composite decking off the breakfast room will be included.
Overall, 1010 Cottage St offers a unique blend of sophistication, comfort, and functionality—an ideal family home in a desirable location.
Schedule a tour today!
Home Details
Home Type
- Single Family
Est. Annual Taxes
- $5,942
Year Built
- Built in 2024 | New Construction
Lot Details
- 0.31 Acre Lot
- Property is in excellent condition
- Property is zoned 904
Parking
- 2 Car Attached Garage
- Front Facing Garage
- Driveway
Home Design
- Transitional Architecture
- Spray Foam Insulation
- Architectural Shingle Roof
- Metal Roof
- Cement Siding
- Concrete Perimeter Foundation
- CPVC or PVC Pipes
Interior Spaces
- Property has 3 Levels
- Open Floorplan
- Bar
- Tray Ceiling
- Two Story Ceilings
- Ceiling Fan
- 1 Fireplace
- Casement Windows
- Sliding Doors
- Combination Kitchen and Dining Room
- Efficiency Studio
- Basement with some natural light
Kitchen
- Gourmet Kitchen
- Breakfast Area or Nook
- Gas Oven or Range
- Built-In Microwave
- ENERGY STAR Qualified Refrigerator
- Dishwasher
- Kitchen Island
- Disposal
Flooring
- Solid Hardwood
- Luxury Vinyl Plank Tile
Bedrooms and Bathrooms
- Walk-In Closet
Utilities
- Central Heating and Cooling System
- Heat Pump System
- Tankless Water Heater
- Natural Gas Water Heater
Additional Features
- Halls are 36 inches wide or more
- Exterior Lighting
Community Details
- No Home Owners Association
- Built by Verity Builders
- Vienna Woods Subdivision
Listing and Financial Details
- Tax Lot 2090
- Assessor Parcel Number 0482 03 2090
Map
Home Values in the Area
Average Home Value in this Area
Property History
| Date | Event | Price | Change | Sq Ft Price |
|---|---|---|---|---|
| 03/07/2025 03/07/25 | Sold | $1,995,000 | 0.0% | $339 / Sq Ft |
| 02/01/2025 02/01/25 | Pending | -- | -- | -- |
| 01/03/2025 01/03/25 | For Sale | $1,995,000 | 0.0% | $339 / Sq Ft |
| 01/02/2025 01/02/25 | Off Market | $1,995,000 | -- | -- |
| 12/18/2024 12/18/24 | Price Changed | $1,995,000 | -1.5% | $339 / Sq Ft |
| 11/21/2024 11/21/24 | Price Changed | $2,025,000 | -1.2% | $344 / Sq Ft |
| 11/15/2024 11/15/24 | For Sale | $2,050,000 | 0.0% | $349 / Sq Ft |
| 10/21/2024 10/21/24 | Off Market | $2,050,000 | -- | -- |
| 10/20/2024 10/20/24 | Price Changed | $2,050,000 | +8.2% | $349 / Sq Ft |
| 09/24/2024 09/24/24 | Price Changed | $1,895,000 | -8.5% | $322 / Sq Ft |
| 08/16/2023 08/16/23 | For Sale | $2,070,000 | +186.7% | $352 / Sq Ft |
| 01/17/2023 01/17/23 | Sold | $722,000 | -3.7% | $680 / Sq Ft |
| 12/13/2022 12/13/22 | Pending | -- | -- | -- |
| 12/10/2022 12/10/22 | For Sale | $749,900 | +3.9% | $706 / Sq Ft |
| 12/07/2022 12/07/22 | Off Market | $722,000 | -- | -- |
| 10/31/2022 10/31/22 | For Sale | $749,900 | 0.0% | $706 / Sq Ft |
| 05/13/2012 05/13/12 | Rented | $1,900 | -5.0% | -- |
| 05/13/2012 05/13/12 | Under Contract | -- | -- | -- |
| 05/03/2012 05/03/12 | For Rent | $2,000 | -- | -- |
Tax History
| Year | Tax Paid | Tax Assessment Tax Assessment Total Assessment is a certain percentage of the fair market value that is determined by local assessors to be the total taxable value of land and additions on the property. | Land | Improvement |
|---|---|---|---|---|
| 2024 | $5,943 | $716,590 | $422,000 | $294,590 |
| 2023 | $7,824 | $693,330 | $402,000 | $291,330 |
| 2022 | $7,188 | $628,580 | $352,000 | $276,580 |
| 2021 | $6,876 | $585,960 | $342,000 | $243,960 |
| 2020 | $6,616 | $559,020 | $332,000 | $227,020 |
| 2019 | $6,470 | $546,690 | $332,000 | $214,690 |
| 2018 | $6,146 | $534,470 | $322,000 | $212,470 |
| 2017 | $5,949 | $512,440 | $312,000 | $200,440 |
| 2016 | $5,729 | $494,560 | $312,000 | $182,560 |
| 2015 | $5,334 | $477,960 | $312,000 | $165,960 |
| 2014 | $6,147 | $457,960 | $292,000 | $165,960 |
Mortgage History
| Date | Status | Loan Amount | Loan Type |
|---|---|---|---|
| Open | $1,495,000 | New Conventional |
Deed History
| Date | Type | Sale Price | Title Company |
|---|---|---|---|
| Warranty Deed | $1,995,000 | Doma Title | |
| Warranty Deed | $722,000 | First American Title |
Similar Homes in Vienna, VA
Source: Bright MLS
MLS Number: VAFX2143558
APN: 0482-03-2090
- 1014 Hillcrest Dr SW
- 1101 Cottage St SW
- 1010 Hillcrest Dr SW
- 202 Harmony Dr SW
- 1009 Hillcrest Dr SW
- 105 Yeonas Dr SW
- 1110 Hillcrest Dr SW
- 910 Cottage St SW
- 912 Hillcrest Dr SW
- 504 Kingsley Rd SW
- 911 Desale St SW
- 1110 Lakewood Dr SW
- 506 Kingsley Rd SW
- 913 Symphony Cir SW
- 120 Tapawingo Rd SW
- 501 Yeonas Dr SW
- 118 Tapawingo Rd SW
- 1206 Cottage St SW
- 1003 Pruitt Ct SW
- 1208 Ross Dr SW
