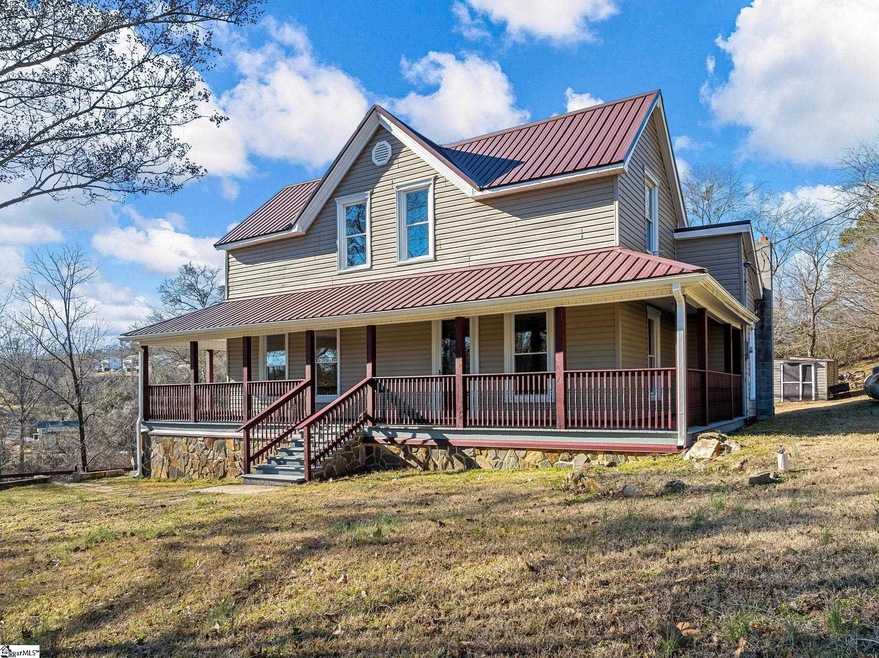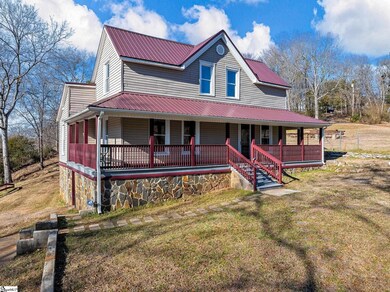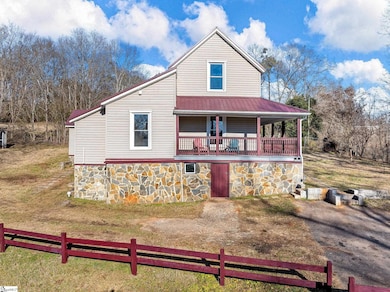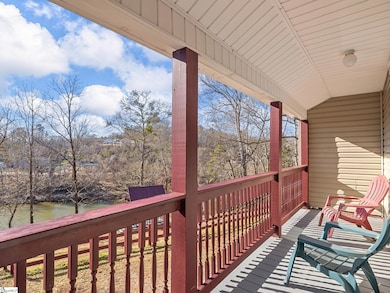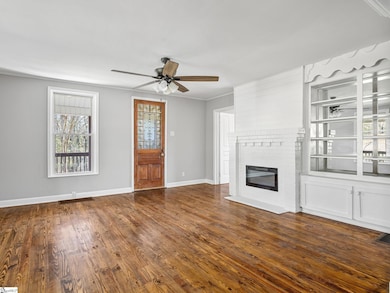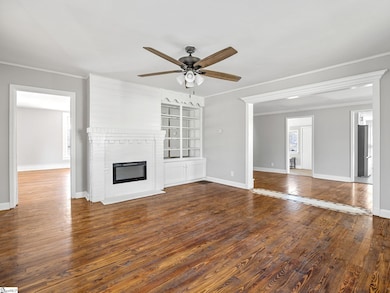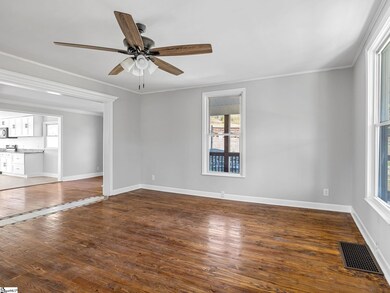
1010 Cowpens Clifton Rd Clifton, SC 29324
Highlights
- Waterfront
- Stream or River on Lot
- Granite Countertops
- Colonial Architecture
- Wood Flooring
- Wrap Around Porch
About This Home
As of March 2025Historic charm meets modern comfort in this waterfront retreat on the Pacolet River. Step back in time while enjoying contemporary ease in this beautifully renovated and restored 3-bedroom, 3-bathroom home, nestled in historic Clifton Mill Village. Situated on over an acre with hundreds of feet of water frontage, this home, built over 125 years ago, has been thoughtfully updated to preserve its charm while incorporating modern conveniences. The functional main-level layout includes a spacious primary suite with an oversized en suite bathroom and a walk-in closet. Additionally, a second full bathroom downstairs adds convenience, along with an all-new kitchen featuring granite countertops, ample workspace, new stainless steel appliances, and stunning river views. Upstairs, two bedrooms share another full bathroom, offering plenty of space for family or guests. The oversized dining room and inviting living area provide the perfect setting for relaxation or entertaining. Whether you're seeking a vacation retreat, private getaway, or permanent residence, this property offers a unique blend of historic charm and modern living in a tranquil riverside setting.
Home Details
Home Type
- Single Family
Est. Annual Taxes
- $206
Year Built
- Built in 1900
Lot Details
- 1.36 Acre Lot
- Waterfront
- Sloped Lot
- Few Trees
Parking
- Driveway
Home Design
- Colonial Architecture
- Metal Roof
- Vinyl Siding
- Stone Exterior Construction
Interior Spaces
- 2,055 Sq Ft Home
- 2,000-2,199 Sq Ft Home
- 2-Story Property
- Smooth Ceilings
- Ceiling Fan
- Insulated Windows
- Living Room
- Dining Room
- Water Views
- Crawl Space
Kitchen
- Free-Standing Electric Range
- Dishwasher
- Granite Countertops
Flooring
- Wood
- Carpet
- Luxury Vinyl Plank Tile
Bedrooms and Bathrooms
- 3 Bedrooms | 1 Main Level Bedroom
- Walk-In Closet
- 3 Full Bathrooms
Laundry
- Laundry Room
- Laundry on main level
- Dryer
- Washer
Outdoor Features
- Water Access
- Stream or River on Lot
- Outbuilding
- Wrap Around Porch
Schools
- Cowpens Elementary And Middle School
- Gettys D Broome High School
Utilities
- Forced Air Heating and Cooling System
- Heating System Uses Propane
- Tankless Water Heater
Listing and Financial Details
- Assessor Parcel Number 31801054
Map
Home Values in the Area
Average Home Value in this Area
Property History
| Date | Event | Price | Change | Sq Ft Price |
|---|---|---|---|---|
| 03/17/2025 03/17/25 | Sold | $328,000 | +0.9% | $164 / Sq Ft |
| 01/26/2025 01/26/25 | Pending | -- | -- | -- |
| 01/20/2025 01/20/25 | For Sale | $325,000 | 0.0% | $163 / Sq Ft |
| 01/15/2025 01/15/25 | Pending | -- | -- | -- |
| 01/10/2025 01/10/25 | For Sale | $325,000 | +225.0% | $163 / Sq Ft |
| 05/20/2024 05/20/24 | Sold | $100,000 | -9.0% | $56 / Sq Ft |
| 03/29/2024 03/29/24 | Pending | -- | -- | -- |
| 03/28/2024 03/28/24 | For Sale | $109,900 | -- | $61 / Sq Ft |
Tax History
| Year | Tax Paid | Tax Assessment Tax Assessment Total Assessment is a certain percentage of the fair market value that is determined by local assessors to be the total taxable value of land and additions on the property. | Land | Improvement |
|---|---|---|---|---|
| 2024 | $2,013 | $4,482 | $642 | $3,840 |
| 2023 | $2,013 | $2,259 | $324 | $1,935 |
| 2022 | $64 | $1,964 | $320 | $1,644 |
| 2021 | $64 | $1,964 | $320 | $1,644 |
| 2020 | $57 | $1,964 | $320 | $1,644 |
| 2019 | $57 | $1,964 | $320 | $1,644 |
| 2018 | $57 | $1,964 | $320 | $1,644 |
| 2017 | $57 | $1,792 | $320 | $1,472 |
| 2016 | $57 | $1,792 | $320 | $1,472 |
| 2015 | $52 | $2,688 | $480 | $2,208 |
| 2014 | $1,193 | $2,688 | $480 | $2,208 |
Mortgage History
| Date | Status | Loan Amount | Loan Type |
|---|---|---|---|
| Open | $300,366 | FHA |
Deed History
| Date | Type | Sale Price | Title Company |
|---|---|---|---|
| Deed | $328,000 | None Listed On Document | |
| Deed | $100,000 | None Listed On Document | |
| Interfamily Deed Transfer | -- | None Available | |
| Special Warranty Deed | $21,000 | -- | |
| Foreclosure Deed | $2,500 | -- |
Similar Homes in the area
Source: Greater Greenville Association of REALTORS®
MLS Number: 1545368
APN: 3-18-01-054.00
- 00 Cowpens Clifton Rd
- 142 Phifer Line None
- 221 Calvert St
- 130 Phifer Line
- 600 Coopertown Rd
- 681 Cherry Hill Rd
- 425 River St
- 1111 Doctors Dr
- 170 Powell Ct
- 615 State Road S-42-59
- 100 Heritage Hills Dr
- 110 Gray St
- 240 Main St
- 3025 E Main Street Extension
- 338 Beacon Light Rd
- 141 High
- 1050 State Road S-42-59
- 3091 E Main Street Extension
- 345 Old Converse Rd
- 112 Merle Dr
