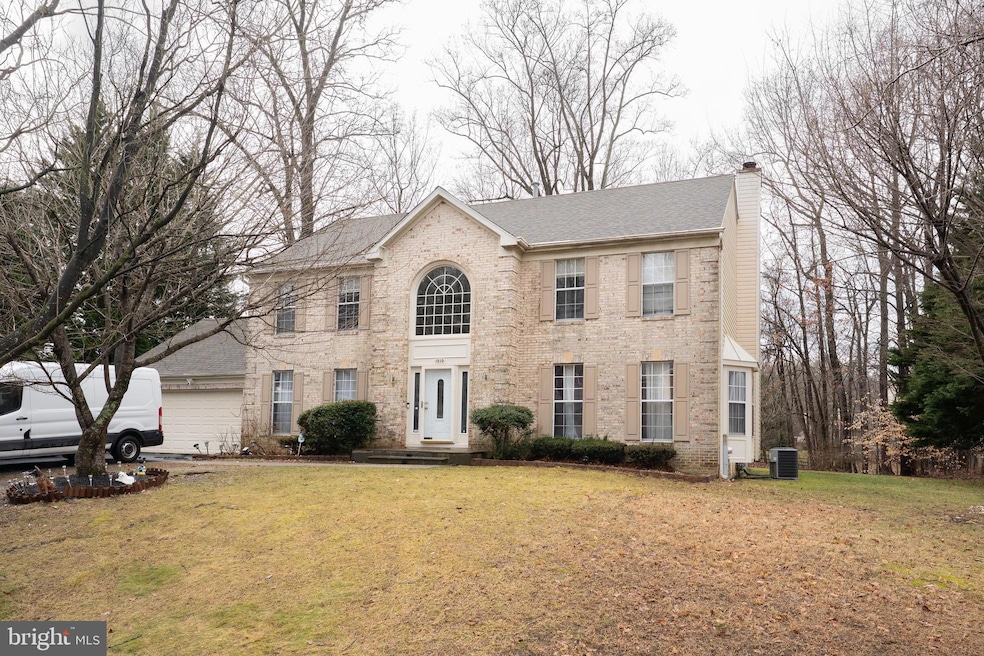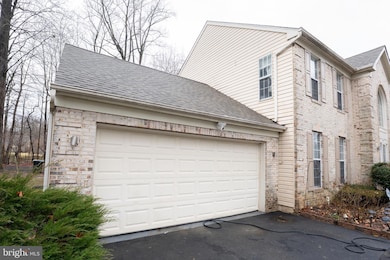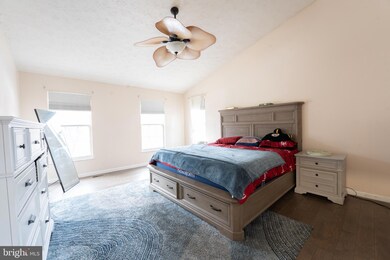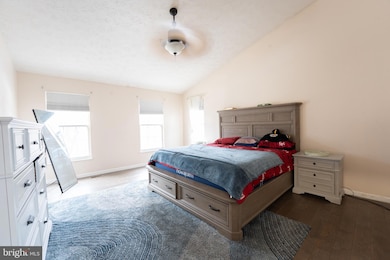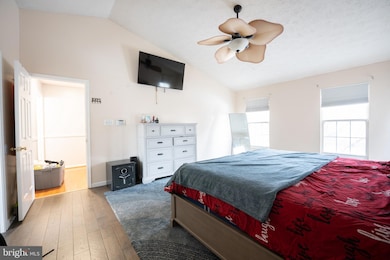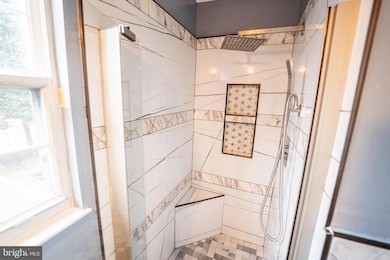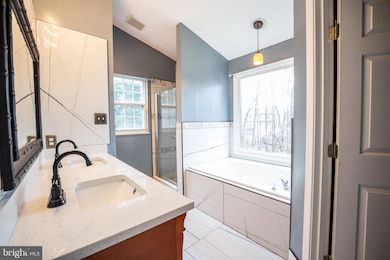
1010 Dartford Ln Bowie, MD 20721
Grovehurst NeighborhoodEstimated payment $4,749/month
Total Views
25,568
6
Beds
4.5
Baths
2,744
Sq Ft
$257
Price per Sq Ft
Highlights
- Colonial Architecture
- 1 Fireplace
- 2 Car Direct Access Garage
- Wood Flooring
- Game Room
- Family Room Off Kitchen
About This Home
MOTIVATED SELLERS .Welcome home to this spacious beatifully 6 bedrooms, 4.5 bathrooms freshly painted throughout. has a huge master master room, a large living room, dinning room, a extra game room, or office room. completed basement outside entrance and much more. closed to central ave and six flag park.
Home Details
Home Type
- Single Family
Est. Annual Taxes
- $9,471
Year Built
- Built in 1996
Lot Details
- 0.34 Acre Lot
- Property is in excellent condition
- Property is zoned RR
HOA Fees
- $25 Monthly HOA Fees
Parking
- 2 Car Direct Access Garage
- Driveway
Home Design
- Colonial Architecture
- Frame Construction
- Concrete Perimeter Foundation
Interior Spaces
- Property has 3 Levels
- Ceiling Fan
- 1 Fireplace
- Family Room Off Kitchen
- Living Room
- Dining Room
- Library
- Game Room
- Wood Flooring
- Finished Basement
- Exterior Basement Entry
- Fire Sprinkler System
Kitchen
- Eat-In Kitchen
- Kitchen Island
Bedrooms and Bathrooms
- En-Suite Primary Bedroom
- En-Suite Bathroom
- Walk-In Closet
Utilities
- Forced Air Heating and Cooling System
- Cooling System Utilizes Natural Gas
- Natural Gas Water Heater
Community Details
- Grovehurst Subdivision
Listing and Financial Details
- Tax Lot 5
- Assessor Parcel Number 17070734319
Map
Create a Home Valuation Report for This Property
The Home Valuation Report is an in-depth analysis detailing your home's value as well as a comparison with similar homes in the area
Home Values in the Area
Average Home Value in this Area
Tax History
| Year | Tax Paid | Tax Assessment Tax Assessment Total Assessment is a certain percentage of the fair market value that is determined by local assessors to be the total taxable value of land and additions on the property. | Land | Improvement |
|---|---|---|---|---|
| 2024 | $9,123 | $556,500 | $0 | $0 |
| 2023 | $8,647 | $507,800 | $0 | $0 |
| 2022 | $7,775 | $459,100 | $102,200 | $356,900 |
| 2021 | $7,270 | $430,700 | $0 | $0 |
| 2020 | $6,777 | $402,300 | $0 | $0 |
| 2019 | $6,316 | $373,900 | $101,100 | $272,800 |
| 2018 | $6,185 | $365,233 | $0 | $0 |
| 2017 | $6,960 | $356,567 | $0 | $0 |
| 2016 | -- | $347,900 | $0 | $0 |
| 2015 | $5,941 | $335,500 | $0 | $0 |
| 2014 | $5,941 | $323,100 | $0 | $0 |
Source: Public Records
Property History
| Date | Event | Price | Change | Sq Ft Price |
|---|---|---|---|---|
| 03/19/2025 03/19/25 | Price Changed | $705,000 | -1.3% | $257 / Sq Ft |
| 03/10/2025 03/10/25 | Price Changed | $714,000 | -1.4% | $260 / Sq Ft |
| 02/24/2025 02/24/25 | Price Changed | $724,000 | -3.3% | $264 / Sq Ft |
| 02/16/2025 02/16/25 | For Sale | $749,000 | +13.7% | $273 / Sq Ft |
| 01/13/2023 01/13/23 | Sold | $659,000 | -0.1% | $240 / Sq Ft |
| 12/17/2022 12/17/22 | For Sale | $659,900 | -- | $240 / Sq Ft |
Source: Bright MLS
Deed History
| Date | Type | Sale Price | Title Company |
|---|---|---|---|
| Deed | -- | Jacquies Title | |
| Deed | $659,000 | Kensington Realty Title | |
| Deed | $520,000 | -- | |
| Deed | $235,100 | -- | |
| Deed | $31,650 | -- |
Source: Public Records
Mortgage History
| Date | Status | Loan Amount | Loan Type |
|---|---|---|---|
| Previous Owner | $0 | New Conventional | |
| Previous Owner | $593,100 | New Conventional | |
| Previous Owner | $494,000 | New Conventional |
Source: Public Records
Similar Homes in Bowie, MD
Source: Bright MLS
MLS Number: MDPG2141592
APN: 07-0734319
Nearby Homes
- 802 James Ridge Rd
- 14914 Dennington Dr
- 15100 Dunleigh Dr
- 1402 Partridge Ln
- 109 Garden Gate Ln
- 206 Garden Gate Ln
- 910 Hall Station Dr Unit 202
- 1008 Ashleigh Station Ct
- 1806 Peachtree Ln
- 900 Hall Station Dr Unit 201
- 14408 Woodmore Oaks Ct
- 15718 Pointer Ridge Dr
- 801 Johnson Grove Ln
- 15700 Presswick Ln
- 907 Jamesview Ln
- 14905 Dahlia Dr
- 1418 Perrell Ln
- 302 Panora Way
- 15808 Perkins Ln
- 14007 Mary Bowie Pkwy
