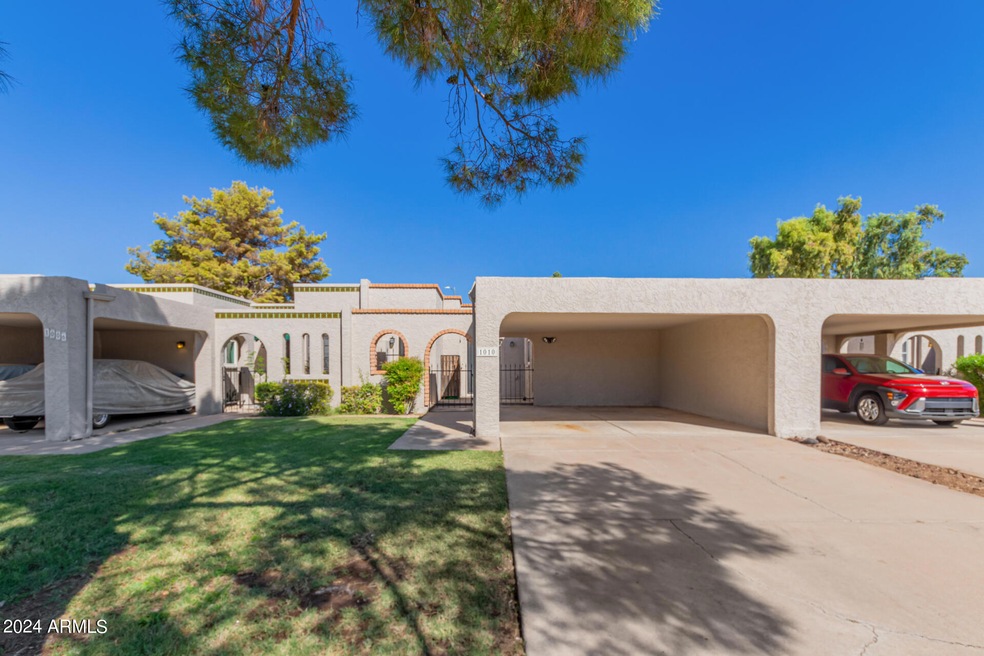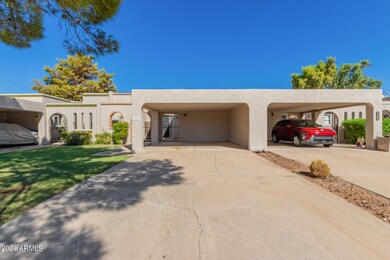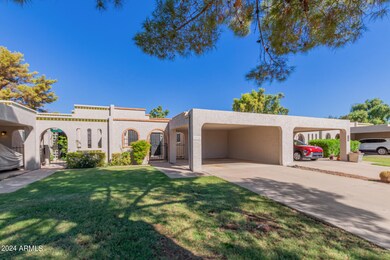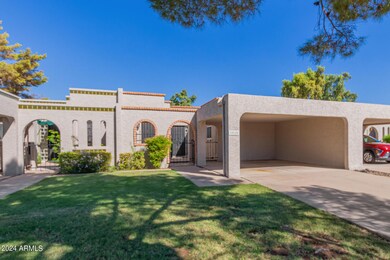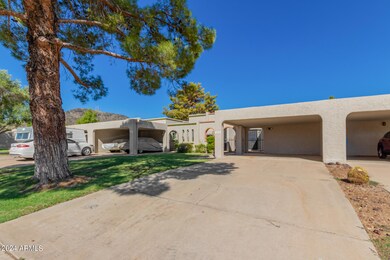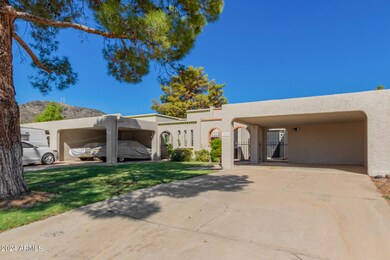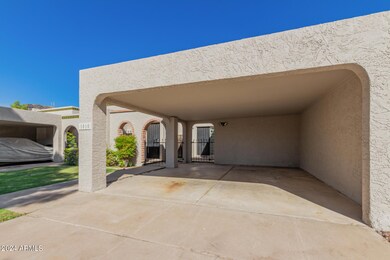
1010 E Cheryl Dr Phoenix, AZ 85020
North Mountain Village NeighborhoodHighlights
- Mountain View
- Spanish Architecture
- Community Pool
- Sunnyslope High School Rated A
- Private Yard
- Covered patio or porch
About This Home
As of January 2025Welcome to this move-in-ready patio-style home! 2-carport spaces with an extra long driveway for additional parking and a gated courtyard. Inside, the spacious living/dining room is perfect for entertaining with its thick baseboards, surround sound, and French door to the backyard that merges indoor-outdoor activities. The kitchen has honey oak cabinets, stainless steel appliances, and ample counters. Retreat to the main suite to find a cozy sitting room w/backyard access, a walk-in closet, and a private bathroom w/grab bars in the shower for added comfort. In the backyard, relax under the covered patio or artificial lawn. Plus, convenient storage! North Central location. Don't wait any longer!
Townhouse Details
Home Type
- Townhome
Est. Annual Taxes
- $1,427
Year Built
- Built in 1978
Lot Details
- 2,030 Sq Ft Lot
- Two or More Common Walls
- Block Wall Fence
- Artificial Turf
- Front Yard Sprinklers
- Sprinklers on Timer
- Private Yard
HOA Fees
- $174 Monthly HOA Fees
Parking
- 2 Carport Spaces
Home Design
- Spanish Architecture
- Foam Roof
- Block Exterior
- Stucco
Interior Spaces
- 1,038 Sq Ft Home
- 1-Story Property
- Ceiling height of 9 feet or more
- Ceiling Fan
- Mountain Views
- Built-In Microwave
Flooring
- Laminate
- Tile
Bedrooms and Bathrooms
- 2 Bedrooms
- 2 Bathrooms
Accessible Home Design
- Grab Bar In Bathroom
- No Interior Steps
Outdoor Features
- Covered patio or porch
- Outdoor Storage
Location
- Property is near a bus stop
Schools
- Sunnyslope Elementary Middle School
- Sunnyslope High School
Utilities
- Refrigerated Cooling System
- Heating Available
- High Speed Internet
- Cable TV Available
Listing and Financial Details
- Tax Lot 8
- Assessor Parcel Number 159-41-174-A
Community Details
Overview
- Association fees include ground maintenance, (see remarks), street maintenance, front yard maint, maintenance exterior
- Community Property Association, Phone Number (602) 943-2384
- Villa Sierra Madre 2 Subdivision
Recreation
- Community Pool
- Bike Trail
Map
Home Values in the Area
Average Home Value in this Area
Property History
| Date | Event | Price | Change | Sq Ft Price |
|---|---|---|---|---|
| 01/23/2025 01/23/25 | Sold | $350,000 | 0.0% | $337 / Sq Ft |
| 12/22/2024 12/22/24 | Pending | -- | -- | -- |
| 12/20/2024 12/20/24 | For Sale | $350,000 | 0.0% | $337 / Sq Ft |
| 12/10/2024 12/10/24 | Pending | -- | -- | -- |
| 10/22/2024 10/22/24 | For Sale | $350,000 | +172.4% | $337 / Sq Ft |
| 02/18/2014 02/18/14 | Sold | $128,500 | -4.7% | $124 / Sq Ft |
| 01/31/2014 01/31/14 | Pending | -- | -- | -- |
| 01/21/2014 01/21/14 | For Sale | $134,900 | -- | $130 / Sq Ft |
Tax History
| Year | Tax Paid | Tax Assessment Tax Assessment Total Assessment is a certain percentage of the fair market value that is determined by local assessors to be the total taxable value of land and additions on the property. | Land | Improvement |
|---|---|---|---|---|
| 2025 | $1,427 | $11,665 | -- | -- |
| 2024 | $1,401 | $11,109 | -- | -- |
| 2023 | $1,401 | $23,270 | $4,650 | $18,620 |
| 2022 | $1,355 | $17,780 | $3,550 | $14,230 |
| 2021 | $1,373 | $17,220 | $3,440 | $13,780 |
| 2020 | $1,338 | $15,600 | $3,120 | $12,480 |
| 2019 | $1,314 | $14,020 | $2,800 | $11,220 |
| 2018 | $1,279 | $11,900 | $2,380 | $9,520 |
| 2017 | $1,273 | $10,680 | $2,130 | $8,550 |
| 2016 | $1,250 | $10,650 | $2,130 | $8,520 |
| 2015 | $1,157 | $8,360 | $1,670 | $6,690 |
Mortgage History
| Date | Status | Loan Amount | Loan Type |
|---|---|---|---|
| Open | $250,000 | New Conventional | |
| Previous Owner | $89,500 | New Conventional | |
| Previous Owner | $100,800 | New Conventional | |
| Previous Owner | $100,000 | New Conventional | |
| Previous Owner | $46,000 | Stand Alone Second | |
| Previous Owner | $13,000 | Stand Alone Second | |
| Previous Owner | $73,000 | Unknown | |
| Previous Owner | $50,000 | Seller Take Back |
Deed History
| Date | Type | Sale Price | Title Company |
|---|---|---|---|
| Warranty Deed | $350,000 | Driggs Title Agency | |
| Interfamily Deed Transfer | -- | None Available | |
| Interfamily Deed Transfer | -- | None Available | |
| Warranty Deed | $128,500 | Sterling Title Agency Llc | |
| Warranty Deed | $125,000 | Empire West Title Agency | |
| Interfamily Deed Transfer | -- | None Available | |
| Warranty Deed | $65,000 | United Title Agency |
Similar Homes in Phoenix, AZ
Source: Arizona Regional Multiple Listing Service (ARMLS)
MLS Number: 6774462
APN: 159-41-174A
- 1105 E Beryl Ave
- 1102 E Brown St
- 934 E Cochise Dr
- 10202 N 8th Place Unit B
- 1115 E Brown St Unit 15
- 10408 N 11th St Unit 2
- 10419 N 10th Place Unit 2
- 1122 E Cinnabar Ave
- 9846 N 10th St
- 10426 N 10th St Unit 1
- 10224 N 12th Place Unit 1
- 1131 E North Ln Unit 1
- 10426 N 11th St Unit 3
- 10218 N 12th Place Unit 2
- 921 E Becker Ln
- 10255 N 12th Place Unit 2
- 10249 N 12th Place Unit 2
- 10445 N 11th Place Unit 1
- 10006 N 7th Place
- 10648 N 11th St
