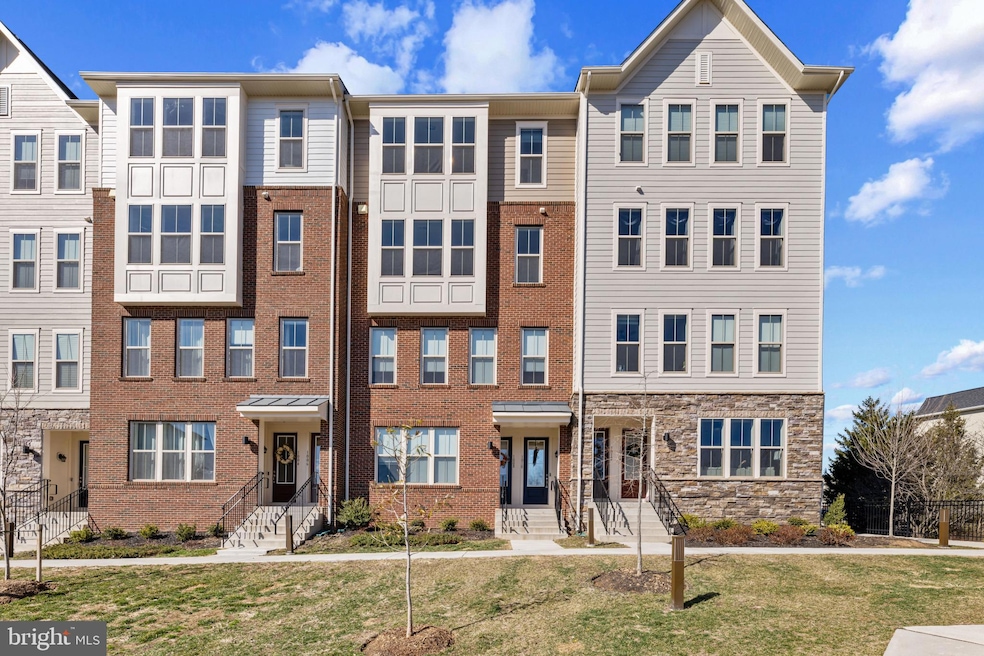
Gatherings at Potomac Station 1010 Galena Terrace NE Leesburg, VA 20176
Estimated payment $4,531/month
Highlights
- Open Floorplan
- Deck
- Wood Flooring
- John W. Tolbert Jr. Elementary School Rated A
- Contemporary Architecture
- 1 Fireplace
About This Home
Welcome to this fantastic, contemporary, and spacious 3-Bedroom, 2.5 Bathroom townhouse-style condo in the sought-after Potomac Station neighborhood by Dream Finders Homes. Walking distance from the Potomac Station Marketplace, and just a few minutes away from the Leesburg Premium Outlets, this residence built in 2023 offers over 2,536 sq. ft of living space, combining modern amenities with prime location. The open-concept floorplan features a welcoming foyer leading to a spacious living room, perfect for both entertainment and relaxation. The Gourmet Kitchen boasts stainless steel appliances, a central island, ample cabinetry, and a massive pantry for storage. Adjacent to the kitchen, the dining area provides a comfortable setting for family gatherings and dinner parties. The primary suite offers a spacious layout with an en-suite bathroom featuring a double vanity and separate shower. Two additional bedrooms share a full bathroom, providing comfort for family members. There is an additional half-bathroom on the main level, and a laundry room on the bedroom level. A private rear deck extends the living space outdoors, with a one-car garage for secure parking and additional storage. Please come visit this beautiful residence, with convenient access to Route 7 and Dulles Greenway, the W&OD Trail, and a wide variety of shopping plazas and restaurants, including the Leesburg Premium Outlets and Leesburg's Historic Downtown!
Townhouse Details
Home Type
- Townhome
Est. Annual Taxes
- $6,326
Year Built
- Built in 2023
HOA Fees
- $220 Monthly HOA Fees
Parking
- 1 Car Attached Garage
- Rear-Facing Garage
Home Design
- Contemporary Architecture
- Brick Exterior Construction
- HardiePlank Type
Interior Spaces
- 2,660 Sq Ft Home
- Property has 2 Levels
- Open Floorplan
- Ceiling height of 9 feet or more
- 1 Fireplace
- Double Pane Windows
- Window Screens
- Entrance Foyer
- Family Room
- Living Room
- Dining Room
- Laundry on upper level
Kitchen
- Electric Oven or Range
- Cooktop
- Built-In Microwave
- Dishwasher
- Kitchen Island
- Disposal
Flooring
- Wood
- Carpet
Bedrooms and Bathrooms
- 3 Bedrooms
- En-Suite Primary Bedroom
- Walk-In Closet
Schools
- Cool Spring Elementary School
- Harper Park Middle School
- Heritage High School
Utilities
- Forced Air Zoned Heating and Cooling System
- Heat Pump System
- Electric Water Heater
Additional Features
- ENERGY STAR Qualified Equipment
- Deck
Listing and Financial Details
- Tax Lot 2B-4
- Assessor Parcel Number 148279237004
Community Details
Overview
- $2,000 Capital Contribution Fee
- Association fees include lawn maintenance, road maintenance, snow removal, trash
- Built by DREAM FINDERS HOMES
- Potomac Station Marketplace Subdivision, Clarendon Floorplan
Recreation
- Jogging Path
Pet Policy
- Pets Allowed
Map
About Gatherings at Potomac Station
Home Values in the Area
Average Home Value in this Area
Tax History
| Year | Tax Paid | Tax Assessment Tax Assessment Total Assessment is a certain percentage of the fair market value that is determined by local assessors to be the total taxable value of land and additions on the property. | Land | Improvement |
|---|---|---|---|---|
| 2024 | $5,250 | $606,920 | $160,000 | $446,920 |
| 2023 | $3,157 | $430,320 | $0 | $430,320 |
Property History
| Date | Event | Price | Change | Sq Ft Price |
|---|---|---|---|---|
| 04/02/2025 04/02/25 | Price Changed | $678,000 | -1.0% | $255 / Sq Ft |
| 03/08/2025 03/08/25 | For Sale | $685,000 | +4.9% | $258 / Sq Ft |
| 12/08/2023 12/08/23 | Sold | $653,029 | +1.6% | $258 / Sq Ft |
| 08/24/2023 08/24/23 | Price Changed | $643,029 | -4.5% | $254 / Sq Ft |
| 07/23/2023 07/23/23 | For Sale | $673,572 | -- | $266 / Sq Ft |
Mortgage History
| Date | Status | Loan Amount | Loan Type |
|---|---|---|---|
| Closed | $653,029 | VA |
Similar Homes in Leesburg, VA
Source: Bright MLS
MLS Number: VALO2090670
APN: 148-27-9237-004
- 909 Sawback Square NE
- 905 Sawback Square NE
- 901 Sawback Square NE
- 750 Mount Airy Terrace NE Unit 206
- 700 Mount Airy Terrace NE Unit 403
- 700 Mount Airy Terrace NE Unit 104
- 750 Mount Airy Terrace NE Unit 403
- 700 Mount Airy Terrace NE Unit 305
- 750 Mount Airy Terrace NE Unit 104
- 750 Mount Airy Terrace NE Unit 303
- 750 Mount Airy Terrace NE Unit 101
- 700 Mount Airy Terrace NE Unit 302
- 700 Mount Airy Terrace NE Unit 306
- 750 Mount Airy Terrace NE Unit 306
- 711 Sawback Square NE
- 711 Sawback Square NE
- 18522 Sierra Springs Square
- 18518 Sierra Springs Square
- 522 Legrace Terrace NE
- 42744 Falls View Square






