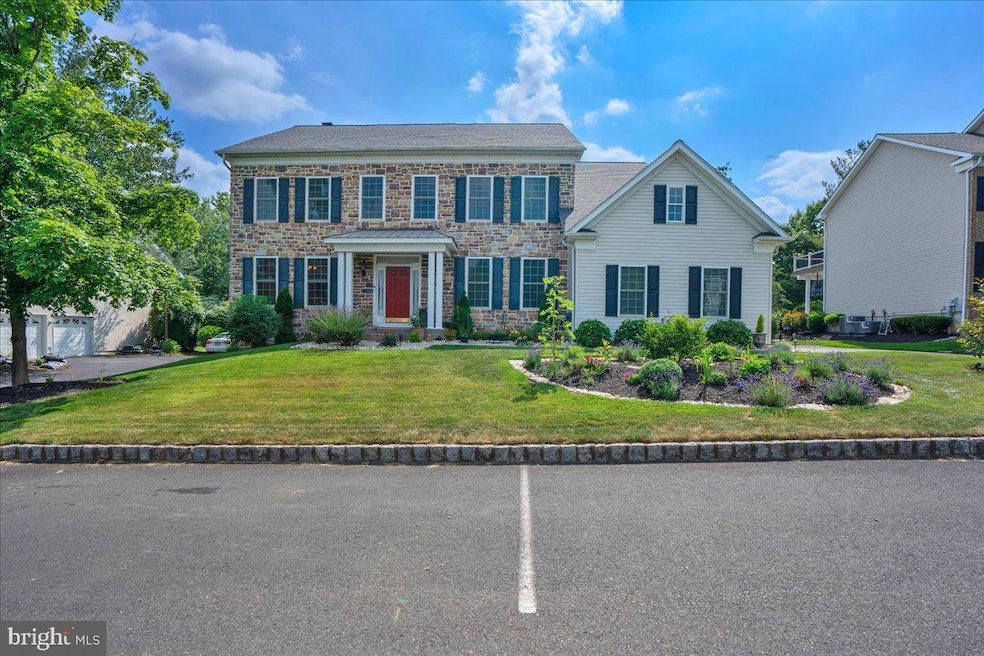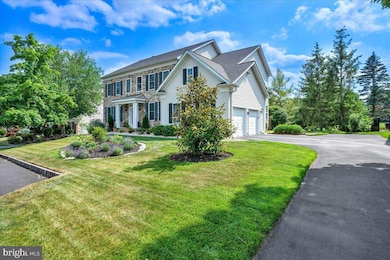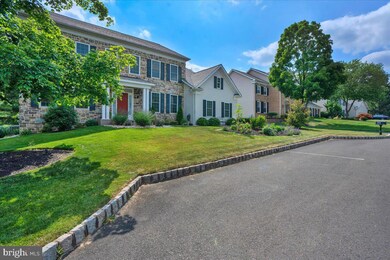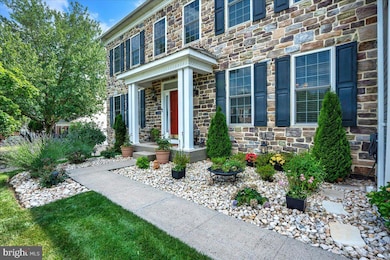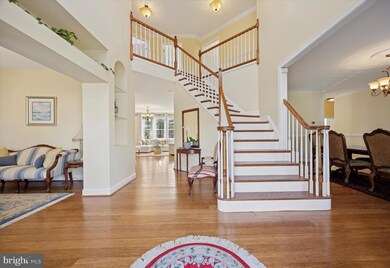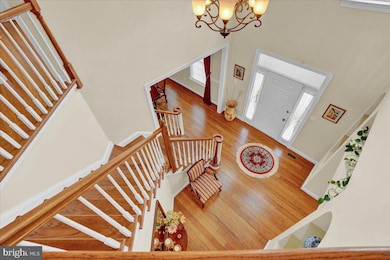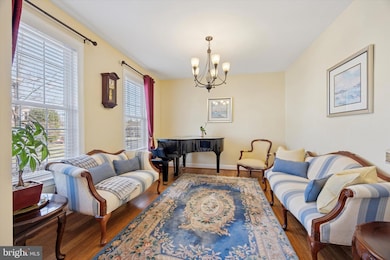1010 Glendevon Dr Ambler, PA 19002
Horsham Township NeighborhoodEstimated payment $7,204/month
Highlights
- Colonial Architecture
- 1 Fireplace
- Stainless Steel Appliances
- Simmons Elementary School Rated A-
- Community Pool
- 2 Car Direct Access Garage
About This Home
Prepare to be captivated by this 5-bed / 5 ½ bath stately Colonial which is located on a cul-de-sac in the scenic community of Talamore Country Club. The impressive two-story foyer with its turned staircase and gleaming hardwood floors welcomes you to luxury and comfort. The main level includes a formal living room and dining room, a large great room with electric fireplace flanked by built-in shelving, the amazing kitchen, a guest suite with a full bath, the laundry room and a mud room. The open flow of this home is ideal for entertaining. The expansive kitchen is a cook's delight with more than enough cabinetry and counter space, an oversized island with stools, granite countertops, Bosch stainless steel appliances, including a separate drink refrigerator, and room for a breakfast table in the kitchen. A sliding glass door provides a great view from the kitchen and leads to the beautifully landscaped patio and the 16th hole of the golf course. On the upper level is the main suite with a spacious private deck overlooking the golf course, perfect for enjoying your morning coffee or enjoying the evening as the sun sets on your busy day. This haven of comfort includes two large closets, a luxurious bathroom with a soaking tub, European shower and a bidet. Also on this level are three additional bedrooms (one with its own bathroom) plus a hall bathroom with a tub, shower and bidet. A spacious study completes the upper level. The lower level, which has an outside exit with a covered stairway, is a sanctuary of its own offering a lot of additional living and entertaining space, plus another full bathroom. You will also find considerable storage space in the lower level. Another great feature of this lovely home is the serene setting on the back patio, with both covered and open areas, surrounded by lush landscaping—a great space to wind down with your favorite beverage at the end of a stressful day. The roof was replaced in 2020, stucco was removed and replaced with synthetic stone on the front of the house and all front windows were replaced. The entire home has beautiful hardwood floors. Located in the award-winning Hatboro-Horsham school district, Talamore Country Club is convenient for easy access to trains, shopping, many wonderful restaurants, theaters, and so much more. In addition, you will have access to the Talamore golf course, tennis courts, swimming pool and clubhouse.
Home Details
Home Type
- Single Family
Est. Annual Taxes
- $12,405
Year Built
- Built in 1997
Lot Details
- 0.26 Acre Lot
- Lot Dimensions are 98.00 x 0.00
HOA Fees
- $237 Monthly HOA Fees
Parking
- 2 Car Direct Access Garage
- Side Facing Garage
- Garage Door Opener
- Driveway
- On-Street Parking
Home Design
- Colonial Architecture
- Brick Exterior Construction
- Vinyl Siding
- Concrete Perimeter Foundation
Interior Spaces
- Property has 2 Levels
- Ceiling Fan
- 1 Fireplace
- Finished Basement
- Exterior Basement Entry
Kitchen
- Built-In Range
- Built-In Microwave
- Dishwasher
- Stainless Steel Appliances
- Disposal
Bedrooms and Bathrooms
- Cedar Closet
Laundry
- Dryer
- Washer
Utilities
- Forced Air Heating and Cooling System
- Natural Gas Water Heater
Listing and Financial Details
- Tax Lot 039
- Assessor Parcel Number 36-00-04694-472
Community Details
Overview
- Association fees include common area maintenance, trash
- Talamore Community Association
- Talamore Subdivision
- Property Manager
Recreation
- Community Pool
Map
Home Values in the Area
Average Home Value in this Area
Tax History
| Year | Tax Paid | Tax Assessment Tax Assessment Total Assessment is a certain percentage of the fair market value that is determined by local assessors to be the total taxable value of land and additions on the property. | Land | Improvement |
|---|---|---|---|---|
| 2024 | $11,702 | $297,700 | $65,260 | $232,440 |
| 2023 | $11,139 | $297,700 | $65,260 | $232,440 |
| 2022 | $11,139 | $297,700 | $65,260 | $232,440 |
| 2021 | $10,523 | $297,700 | $65,260 | $232,440 |
| 2020 | $10,275 | $297,700 | $65,260 | $232,440 |
| 2019 | $10,077 | $297,700 | $65,260 | $232,440 |
| 2018 | $8,268 | $297,700 | $65,260 | $232,440 |
| 2017 | $9,626 | $297,700 | $65,260 | $232,440 |
| 2016 | $9,511 | $297,700 | $65,260 | $232,440 |
| 2015 | $9,083 | $297,700 | $65,260 | $232,440 |
| 2014 | $9,083 | $297,700 | $65,260 | $232,440 |
Property History
| Date | Event | Price | Change | Sq Ft Price |
|---|---|---|---|---|
| 04/01/2025 04/01/25 | Pending | -- | -- | -- |
| 03/25/2025 03/25/25 | For Sale | $1,065,000 | +97.2% | $237 / Sq Ft |
| 03/14/2019 03/14/19 | Sold | $540,000 | -9.2% | $157 / Sq Ft |
| 02/22/2019 02/22/19 | Pending | -- | -- | -- |
| 11/08/2018 11/08/18 | Price Changed | $595,000 | +0.9% | $173 / Sq Ft |
| 11/01/2018 11/01/18 | For Sale | $589,900 | +14.5% | $171 / Sq Ft |
| 05/15/2014 05/15/14 | Sold | $515,000 | -2.8% | $150 / Sq Ft |
| 04/08/2014 04/08/14 | Price Changed | $529,900 | 0.0% | $154 / Sq Ft |
| 04/07/2014 04/07/14 | Pending | -- | -- | -- |
| 03/07/2014 03/07/14 | Pending | -- | -- | -- |
| 01/28/2014 01/28/14 | Price Changed | $529,900 | -2.0% | $154 / Sq Ft |
| 01/07/2014 01/07/14 | Price Changed | $540,900 | -1.5% | $157 / Sq Ft |
| 11/26/2013 11/26/13 | Price Changed | $548,900 | -3.5% | $159 / Sq Ft |
| 10/22/2013 10/22/13 | For Sale | $568,900 | -- | $165 / Sq Ft |
Deed History
| Date | Type | Sale Price | Title Company |
|---|---|---|---|
| Deed | $540,000 | None Available | |
| Special Warranty Deed | $515,000 | Land Title Services | |
| Sheriffs Deed | $2,415 | None Available | |
| Deed | $729,000 | None Available | |
| Deed | $679,000 | -- | |
| Deed | $679,000 | -- | |
| Deed | $679,000 | -- | |
| Deed | $679,000 | -- | |
| Deed | $590,000 | -- |
Mortgage History
| Date | Status | Loan Amount | Loan Type |
|---|---|---|---|
| Previous Owner | $460,000 | No Value Available | |
| Previous Owner | $150,000 | Future Advance Clause Open End Mortgage | |
| Previous Owner | $350,000 | New Conventional | |
| Previous Owner | $150,000 | Future Advance Clause Open End Mortgage | |
| Previous Owner | $350,000 | New Conventional | |
| Previous Owner | $450,000 | No Value Available |
Source: Bright MLS
MLS Number: PAMC2132282
APN: 36-00-04694-472
- 515 Leamington Ct
- 232 Mckean Rd
- 1107 Greystone Rd
- 1115 Henley Ct
- 1041 Glendevon Dr
- 1130 Mckean Rd
- 962 Tennis Ave
- 964 Tennis Ave
- 832 Paradise Dr
- 1046 Balmoral Way
- 722 Oak Terrace Dr
- 1105 Brynhill Ct
- 933 Herman Rd
- 418 Wyndon Rd
- LOT 1 Cedar Hill Rd
- 2 Danbridge Dr
- 1524 Cedar Hill Rd
- 1512 Cedar Hill Rd
- 13 Oxford Cir
- 310 Babylon Rd
