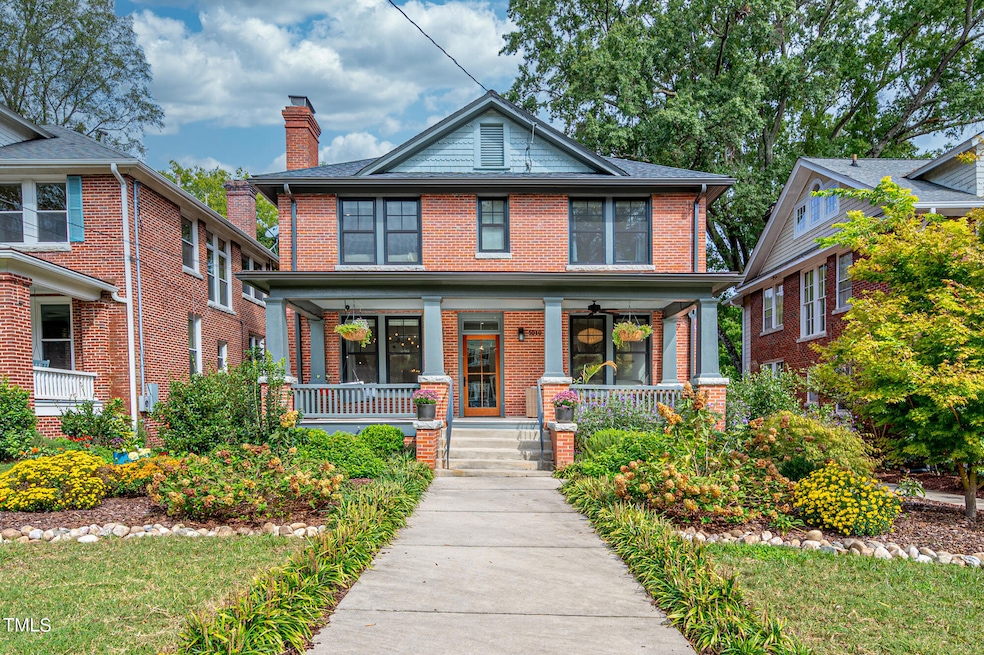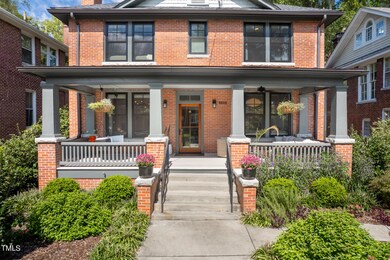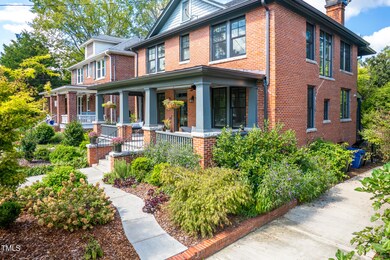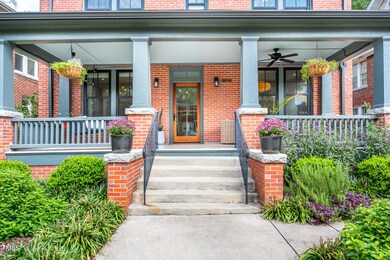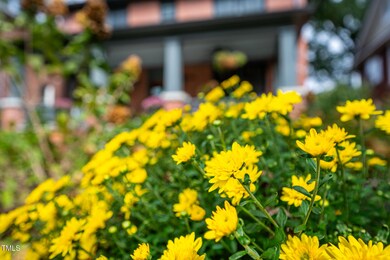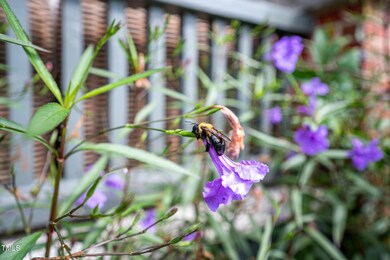
1010 Green St Durham, NC 27701
Trinity Park NeighborhoodHighlights
- Traditional Architecture
- Wood Flooring
- Forced Air Heating and Cooling System
- George Watts Elementary Rated A-
- No HOA
About This Home
As of November 2024Step into the perfect blend of modern luxury and timeless charm at 1010 Green Street in Durham's beloved Trinity Park. This stunning brick foursquare, originally built in 1928 by T.H. Lawrence using treasures from Julian Carr's grand Somerset Villa, is rich with history and character. Picture yourself relaxing in a rocking chair on the spacious, inviting front porch. Inside, original details like 9-foot doors and soaring ceilings capture the elegance of a bygone era.
Fast forward to today, and you'll find a home that's been thoughtfully updated for contemporary living. A 2016 addition brought in an expanded pantry, extra storage, a serene owner's suite with vibrant tilework and a spa-like bath, and a cozy screened porch that overlooks your private, fenced backyard oasis. Then, in 2022, the home received a full renovation, transforming the kitchen into a chef's dream. Custom wood cabinetry, a 6-burner Thermador gas range, and a built-in refrigerator are just the beginning. The luxurious touches continue with modern lighting throughout, complemented by gorgeous pine and oak floors.
Upstairs, the guest bath is a showstopper, featuring marble floors, a new tub, and stunning tile work. The updates don't stop there—new energy-efficient windows, a 2021 architectural shingle roof on the main house, and a charming tin roof over the porch ensure this home is as practical as it is beautiful. And there's plenty of room for storage in the basement.
All this, and you're just a short stroll from Downtown Durham, with Duke University, Duke Hospital, and the enchanting Sarah P. Duke Gardens just minutes away. This home truly has it all—history, elegance, and modern convenience—waiting for you to make it your own!
Last Agent to Sell the Property
Inna Shapiro
NorthGroup Real Estate, Inc. License #285460

Home Details
Home Type
- Single Family
Est. Annual Taxes
- $5,729
Year Built
- Built in 1928
Parking
- 2 Parking Spaces
Home Design
- Traditional Architecture
- Brick Exterior Construction
- Brick Foundation
- Architectural Shingle Roof
Interior Spaces
- 2,601 Sq Ft Home
- 2-Story Property
- Unfinished Basement
Flooring
- Wood
- Tile
Bedrooms and Bathrooms
- 4 Bedrooms
Schools
- E K Powe Elementary School
- Brogden Middle School
- Riverside High School
Additional Features
- 9,148 Sq Ft Lot
- Forced Air Heating and Cooling System
Community Details
- No Home Owners Association
Listing and Financial Details
- Assessor Parcel Number 102344
Map
Home Values in the Area
Average Home Value in this Area
Property History
| Date | Event | Price | Change | Sq Ft Price |
|---|---|---|---|---|
| 11/04/2024 11/04/24 | Sold | $1,200,000 | +3.0% | $461 / Sq Ft |
| 10/08/2024 10/08/24 | Pending | -- | -- | -- |
| 10/04/2024 10/04/24 | For Sale | $1,165,000 | +5.9% | $448 / Sq Ft |
| 07/10/2023 07/10/23 | Sold | $1,100,000 | 0.0% | $423 / Sq Ft |
| 06/25/2023 06/25/23 | Pending | -- | -- | -- |
| 06/23/2023 06/23/23 | For Sale | $1,100,000 | -- | $423 / Sq Ft |
Tax History
| Year | Tax Paid | Tax Assessment Tax Assessment Total Assessment is a certain percentage of the fair market value that is determined by local assessors to be the total taxable value of land and additions on the property. | Land | Improvement |
|---|---|---|---|---|
| 2024 | $8,975 | $643,417 | $121,000 | $522,417 |
| 2023 | $6,066 | $473,960 | $121,000 | $352,960 |
| 2022 | $6,066 | $473,960 | $121,000 | $352,960 |
| 2021 | $6,029 | $473,236 | $121,000 | $352,236 |
| 2020 | $5,887 | $473,236 | $121,000 | $352,236 |
| 2019 | $5,887 | $473,236 | $121,000 | $352,236 |
| 2018 | $5,900 | $434,930 | $54,450 | $380,480 |
| 2017 | $5,856 | $434,930 | $54,450 | $380,480 |
| 2016 | $5,659 | $434,930 | $54,450 | $380,480 |
| 2015 | $4,293 | $310,136 | $68,163 | $241,973 |
| 2014 | $4,293 | $310,136 | $68,163 | $241,973 |
Mortgage History
| Date | Status | Loan Amount | Loan Type |
|---|---|---|---|
| Previous Owner | $160,500 | New Conventional | |
| Previous Owner | $331,000 | New Conventional | |
| Previous Owner | $356,000 | New Conventional | |
| Previous Owner | $355,200 | New Conventional |
Deed History
| Date | Type | Sale Price | Title Company |
|---|---|---|---|
| Warranty Deed | $1,200,000 | Heritage Title | |
| Warranty Deed | $820,000 | None Available | |
| Warranty Deed | $452,500 | None Available | |
| Warranty Deed | $444,000 | None Available |
Similar Homes in Durham, NC
Source: Doorify MLS
MLS Number: 10056599
APN: 102344
- 1024 W Markham Ave
- 109 W Markham Ave
- 1009 W Markham Ave
- 1202 N Duke St
- 1304 N Duke St
- 1105 Englewood Ave
- 1016 Lancaster St
- 1005 W Club Blvd
- 1419 Norton St
- 1111 Lancaster St
- 1508 W Markham Ave
- 312 N Buchanan Blvd Unit 302
- 1312 Lancaster St
- 1015 Minerva Ave
- 919 Orient St
- 807 W Trinity Ave Unit 241
- 807 W Trinity Ave Unit 209
- 807 W Trinity Ave Unit 220
- 807 W Trinity Ave Unit 153
- 918 Orient St
