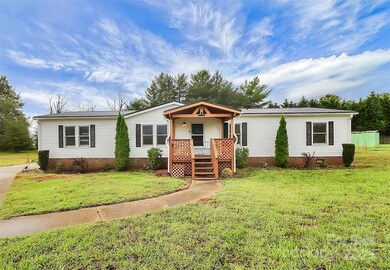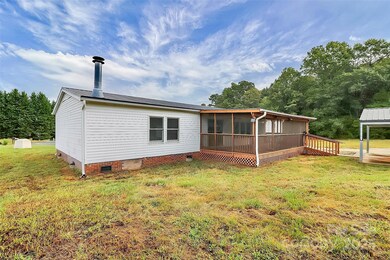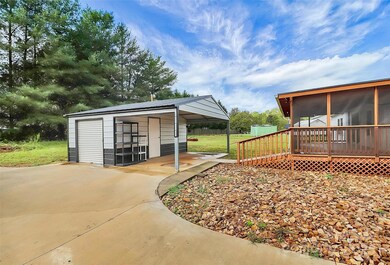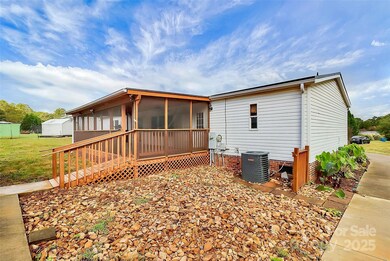
1010 Heather Glen Dr Catawba, NC 28609
Highlights
- Deck
- Screened Porch
- Fireplace
- Private Lot
- Cul-De-Sac
- Shed
About This Home
As of March 2025HUGE PRICE IMPROVEMENT! Nestled in a quiet cul-de-sac, this charming split floor plan; 3-bed/ 2-bath home offers the picturesque surroundings of Catawba. This open floor plan seamlessly connects living and kitchen which features an abundance of cabinets and ample storage space. Large windows allow natural light to fill the home, creating a warm and inviting space. The primary bath offers dual vanity sinks, garden tub and a walk-in closet. Step outside through sliding glass doors to enjoy the expansive screened-in porch—ideal for entertaining or relaxing. Enjoy a morning cup of coffee, overlooking private, large (.60 of an acre) backyard w/ cozy firepit. Metal carport provides convenient covered parking, while the attached shed offers plenty of storage, sitting on a recently poured (2022) extended driveway. Mins. from the public boat launch & full-service marina. Roof 18'; HVAC 20'; New windows 22'; Carport & shed 2022; New hall shower 23';Refresh interior paint Nov. 24'. No HOA's!
Last Agent to Sell the Property
My Townhome LLC Brokerage Email: lnwanonyiri@myhomenorthcarolina.com License #132309
Property Details
Home Type
- Manufactured Home
Year Built
- Built in 2001
Lot Details
- Lot Dimensions are 52' x 185' x 209' x 233'
- Cul-De-Sac
- Private Lot
- Level Lot
- Cleared Lot
Home Design
- Permanent Foundation
- Vinyl Siding
Interior Spaces
- 1-Story Property
- Fireplace
- Screened Porch
- Crawl Space
Kitchen
- Electric Oven
- Electric Range
- Range Hood
- Microwave
- Dishwasher
Bedrooms and Bathrooms
- 3 Main Level Bedrooms
- 2 Full Bathrooms
Parking
- Detached Carport Space
- Driveway
- 5 Open Parking Spaces
Outdoor Features
- Deck
- Fire Pit
- Shed
Schools
- Catawba Elementary School
- Mill Creek Middle School
- Bandys High School
Utilities
- Central Air
- Heat Pump System
- Electric Water Heater
- Septic Tank
Community Details
- Maple Glen Subdivision
Listing and Financial Details
- Assessor Parcel Number 4700031318450000
Map
Home Values in the Area
Average Home Value in this Area
Property History
| Date | Event | Price | Change | Sq Ft Price |
|---|---|---|---|---|
| 03/03/2025 03/03/25 | Sold | $220,000 | -6.3% | $130 / Sq Ft |
| 01/08/2025 01/08/25 | Price Changed | $234,899 | 0.0% | $139 / Sq Ft |
| 12/05/2024 12/05/24 | Price Changed | $234,900 | -9.7% | $139 / Sq Ft |
| 11/21/2024 11/21/24 | Price Changed | $259,999 | 0.0% | $154 / Sq Ft |
| 09/20/2024 09/20/24 | For Sale | $260,000 | +116.7% | $154 / Sq Ft |
| 04/30/2020 04/30/20 | Sold | $120,000 | +0.1% | $69 / Sq Ft |
| 03/17/2020 03/17/20 | Pending | -- | -- | -- |
| 03/15/2020 03/15/20 | For Sale | $119,900 | 0.0% | $69 / Sq Ft |
| 03/07/2020 03/07/20 | Pending | -- | -- | -- |
| 03/06/2020 03/06/20 | For Sale | $119,900 | 0.0% | $69 / Sq Ft |
| 02/07/2020 02/07/20 | Pending | -- | -- | -- |
| 01/28/2020 01/28/20 | For Sale | $119,900 | +42.7% | $69 / Sq Ft |
| 07/07/2016 07/07/16 | Sold | $84,000 | -1.2% | $48 / Sq Ft |
| 05/18/2016 05/18/16 | Pending | -- | -- | -- |
| 05/01/2016 05/01/16 | For Sale | $85,000 | -- | $49 / Sq Ft |
Similar Homes in Catawba, NC
Source: Canopy MLS (Canopy Realtor® Association)
MLS Number: 4184891
APN: 4700-03-13-1845
- 7051 Maple Glen Dr
- 7270 Long Island Rd
- 924 Hopewell Church Rd
- 1276 Live Oak Ln
- 920 Exeter Dr
- 8364 Acadia Pkwy
- 896 Exeter Dr
- 960 Exeter Dr
- 884 Exeter Dr
- 9088 El Sworth Dr
- 1048 Arundle Rd
- 7935 Eric Crane Dr
- 6401 Alley Rd
- 1691 Hopewell Church Rd
- 0002 Bolton Rd
- 0001 Bolton Rd
- 0004 Bolton Rd
- 0003 Bolton Rd
- 1453 Ardmore Dr Unit 240
- 1449 Ardmore Dr Unit 241






