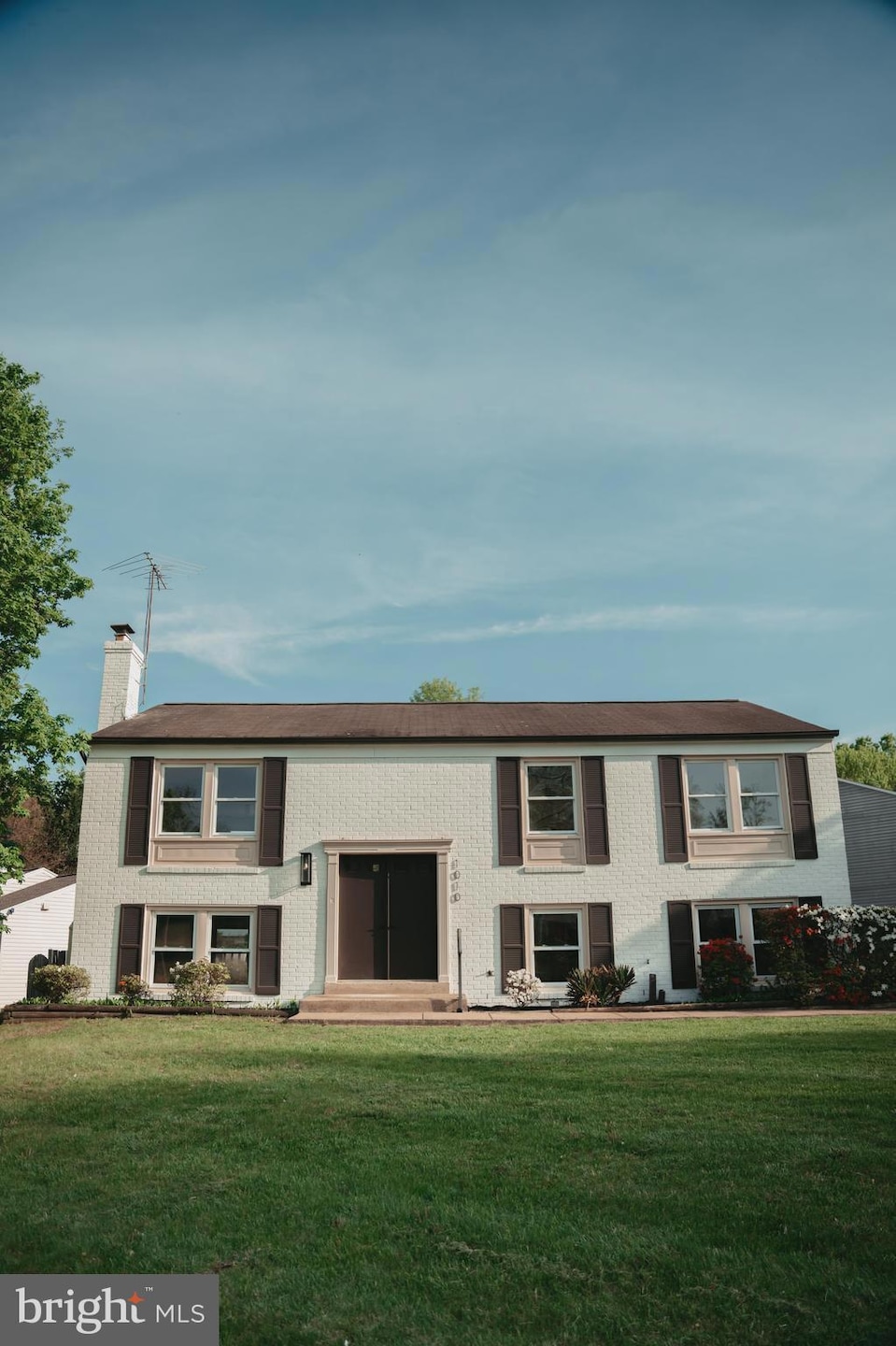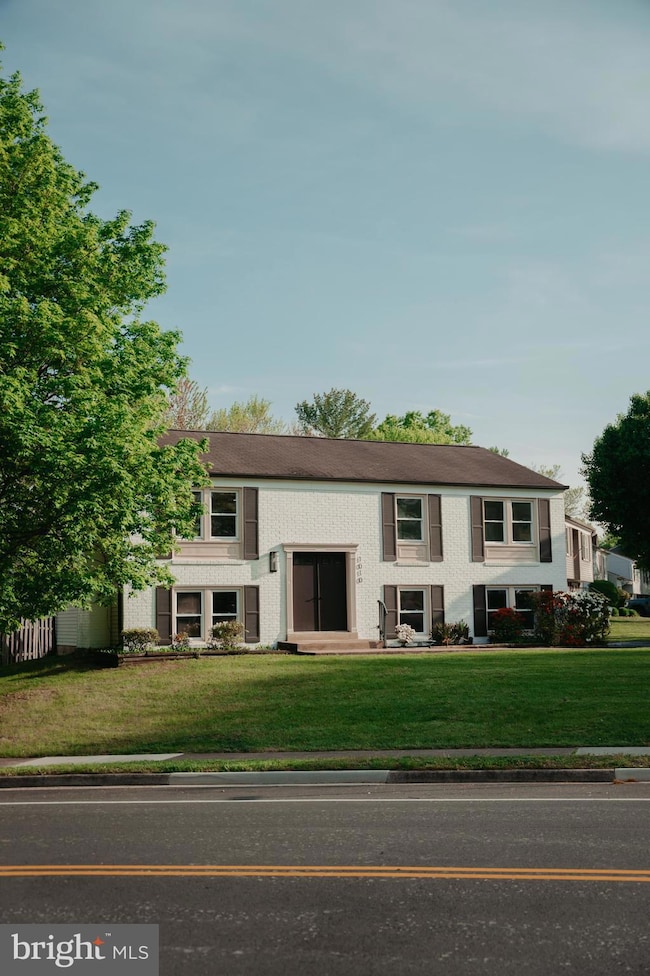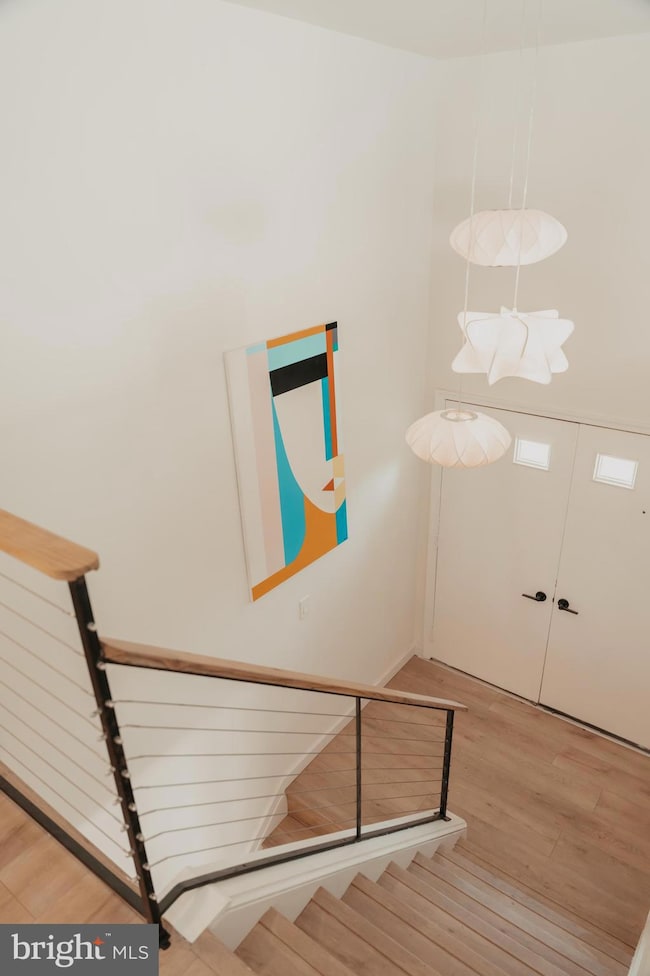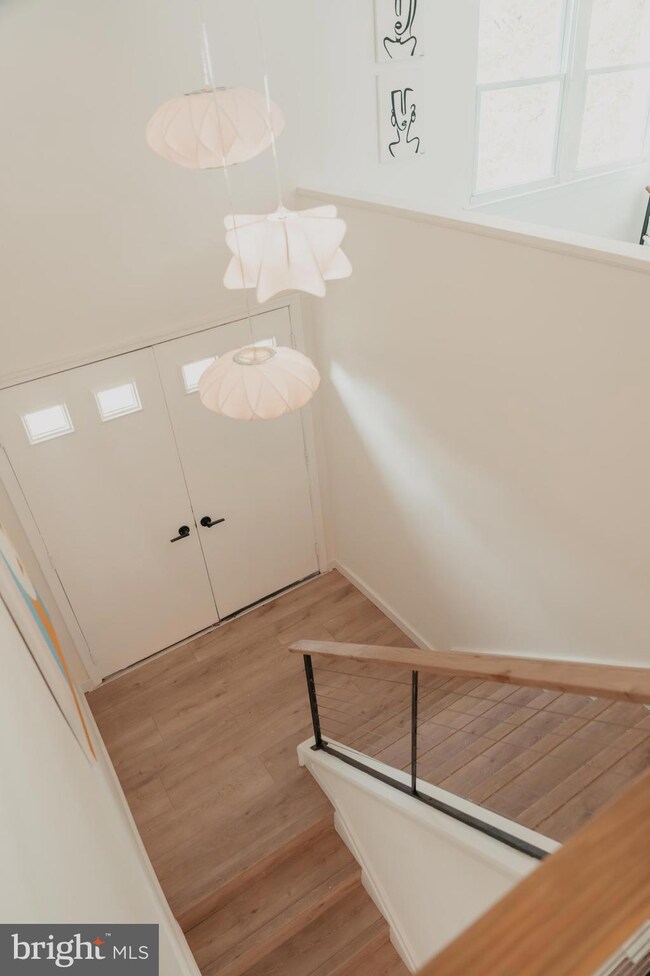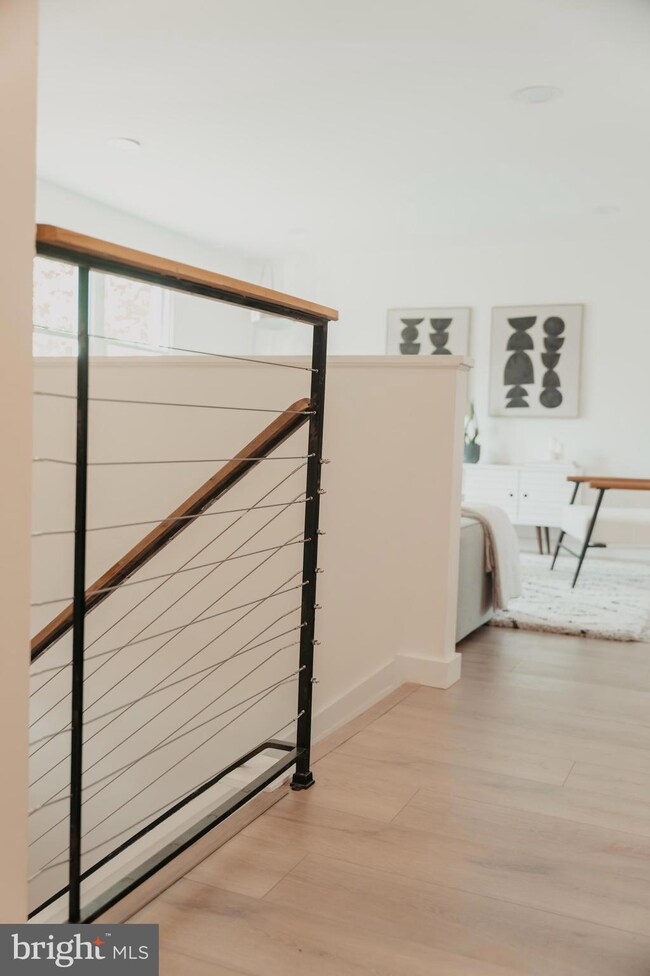
1010 Hertford St Herndon, VA 20170
Estimated payment $4,657/month
Highlights
- Open Floorplan
- 1 Fireplace
- Central Air
- Colonial Architecture
- Community Pool
- Property is in excellent condition
About This Home
Come enjoy delicious Colombian food at the open house courtesy of Colombian Station food truck! Live beautifully in the ONLY 5-bedroom, 3-bath home available in Hunter’s Creek—thoughtfully remodeled and curated for the way you want to live today. From the moment you walk in, you’ll feel the warmth, functionality, and style that set this home apart.Culinary creativity meets modern elegance in the open-concept kitchen, where quartz countertops, black stainless steel appliances, and ample cabinetry deliver both high-end design and everyday practicality.Every day moments feel effortless and elevated in the light-filled living and dining areas, where wide-plank laminate floors and recessed lighting create a calm, welcoming environment for relaxing or entertaining.Retreat to a serene primary suite complete with a spa-inspired bath, featuring a rain shower, glass panel, and sleek, contemporary finishes. Two additional bedrooms and a full guest bath on this level offer flexibility for family, guests, or a home office.The lower level expands your possibilities, with two oversized bedrooms, a full bath, and a cozy fireplace—ideal for a rec room, workspace, or multigenerational living.Step outside to unwind, gather, or grill on the expansive refinished deck that seamlessly extends your living space into the outdoors.Ideally located just minutes from Reston Town Center, Downtown Herndon, major highways, and Dulles Airport, this home offers the rare combination of established community charm and truly turnkey style.
Open House Schedule
-
Saturday, April 26, 20251:00 to 3:00 pm4/26/2025 1:00:00 PM +00:004/26/2025 3:00:00 PM +00:00Add to Calendar
Home Details
Home Type
- Single Family
Est. Annual Taxes
- $8,233
Year Built
- Built in 1978 | Remodeled in 2025
Lot Details
- 8,611 Sq Ft Lot
- Property is in excellent condition
- Property is zoned 800
HOA Fees
- $14 Monthly HOA Fees
Home Design
- Colonial Architecture
- Brick Exterior Construction
- Aluminum Siding
- Concrete Perimeter Foundation
Interior Spaces
- Property has 2 Levels
- Open Floorplan
- 1 Fireplace
- Finished Basement
Bedrooms and Bathrooms
Parking
- 2 Parking Spaces
- 2 Driveway Spaces
- On-Street Parking
- Off-Street Parking
Utilities
- Central Air
- Heat Pump System
- Electric Water Heater
- Public Septic
Listing and Financial Details
- Tax Lot 245
- Assessor Parcel Number 0113 04 0245
Community Details
Overview
- Hunters Creek Subdivision
Recreation
- Community Pool
Map
Home Values in the Area
Average Home Value in this Area
Tax History
| Year | Tax Paid | Tax Assessment Tax Assessment Total Assessment is a certain percentage of the fair market value that is determined by local assessors to be the total taxable value of land and additions on the property. | Land | Improvement |
|---|---|---|---|---|
| 2024 | $7,818 | $551,150 | $224,000 | $327,150 |
| 2023 | $7,714 | $555,560 | $224,000 | $331,560 |
| 2022 | $7,248 | $514,560 | $210,000 | $304,560 |
| 2021 | $5,465 | $465,730 | $184,000 | $281,730 |
| 2020 | $5,090 | $430,120 | $174,000 | $256,120 |
| 2019 | $4,842 | $409,140 | $169,000 | $240,140 |
| 2018 | $4,659 | $405,120 | $169,000 | $236,120 |
| 2017 | $4,363 | $375,830 | $165,000 | $210,830 |
| 2016 | $4,354 | $375,830 | $165,000 | $210,830 |
| 2015 | $4,135 | $370,490 | $165,000 | $205,490 |
| 2014 | $3,950 | $354,700 | $159,000 | $195,700 |
Property History
| Date | Event | Price | Change | Sq Ft Price |
|---|---|---|---|---|
| 04/25/2025 04/25/25 | For Sale | $709,000 | -- | $346 / Sq Ft |
Deed History
| Date | Type | Sale Price | Title Company |
|---|---|---|---|
| Deed | $530,000 | Potomac Title | |
| Deed | $530,000 | Potomac Title |
Mortgage History
| Date | Status | Loan Amount | Loan Type |
|---|---|---|---|
| Open | $484,500 | Credit Line Revolving | |
| Closed | $484,500 | Credit Line Revolving |
Similar Homes in Herndon, VA
Source: Bright MLS
MLS Number: VAFX2231020
APN: 0113-04-0245
- 519 Merlins Ln
- 903 Longview Ct
- 772 3rd St
- 851 Longview Place
- 1476 Kingsvale Cir
- 422 Reneau Way
- 1301 Grant St
- 12033 Lake Newport Rd
- 1104A Monroe St
- 896 Station St
- 761 Cordell Way
- 901 Dominion Ridge Terrace
- 1610 Sierra Woods Dr
- 1000 Hidden Park Place
- 12506 Ridgegate Dr
- 1003 Stanton Park Ct
- 1108 Casper Dr
- 815 Branch Dr Unit 404
- 1675 Poplar Grove Dr
- 1568 Poplar Grove Dr
