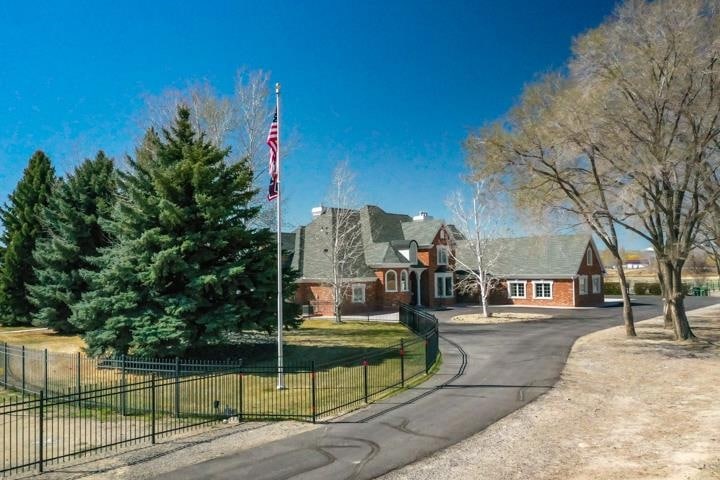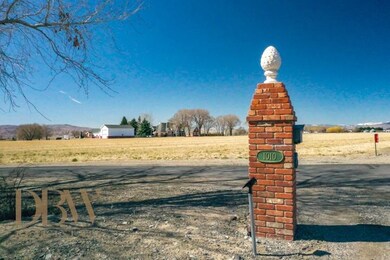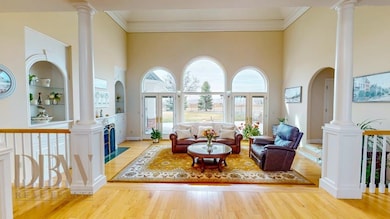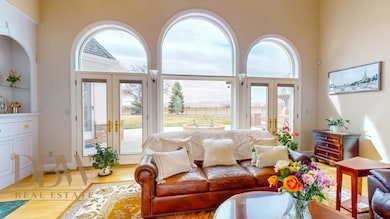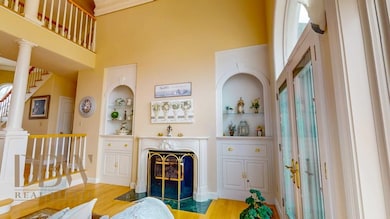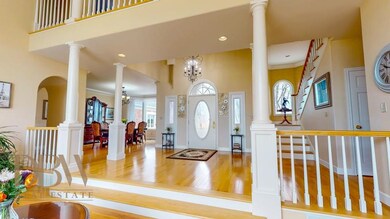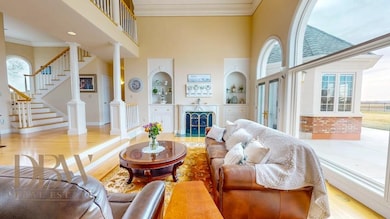1010 Lane 11 Powell, WY 82435
Estimated payment $20,611/month
About This Home
Welcome to your dream retreat in the heart of the Big Horn Basin! This stunning 6,025 sq ft, 4 bed, 6 bath executive-level brick home with an attached 4 car heated garage sits on 18 acres just outside Powell, WY, offering the perfect blend of luxury, privacy, and versatility. Inside, you’ll find a thoughtfully designed layout with expansive living areas, soaring ceilings, and high-end finishes throughout. The main home features multiple gathering spaces, a gourmet kitchen, a formal dining room, and generously sized bedrooms — including a luxurious primary suite with a spa-inspired bath and spacious walk-in closet. The nearly 1,500 sq ft great room, with its own grand entrance and full bar, is an entertainer’s dream. Step outside to enjoy a black iron-fenced backyard with an outdoor kitchen, smoker, and wood-fired pizza oven. A separate patio with a large fire pit invites cozy evenings under the stars. For the green thumb, there’s an attached heated greenhouse, raised garden beds, and a productive orchard — ideal for sustainable living. The 2,600 sq ft heated shop adds even more versatility, ideal for a home-based business, RV storage, large-scale projects, or all your recreational gear. With 18 acres of open space, there's room for horses, gardens, recreation, or future expansion. Just minutes from downtown Powell and a short drive to Cody and Yellowstone, this rare gem offers the best of Wyoming living — spacious, serene, and full of possibility.
Map
Home Details
Home Type
Single Family
Est. Annual Taxes
$13,357
Year Built
1996
Lot Details
0
Listing Details
- Major Appliances: Dishwasher, Oven, Range, Refrigerator, Disposal, Wine Refrigerator
- Views: Mountain(s), Neighborhood, Skyline
- Estimated Above Grade Sq Ft: 6025
- Estimated Lot Sq Ft: 789743
- Estimated Year Built: 1996
- Comments: Welcome to your dream retreat in the heart of the Big Horn Basin! This stunning 6,025 sq ft, 4 bed, 6 bath executive-level brick home with an attached 4 car heated garage sits on 18 acres just outside Powell, WY, offering the perfect blend of luxury, privacy, and versatility. Inside, you’ll find a thoughtfully designed layout with expansive living areas, soaring ceilings, and high-end finishes throughout. The main home features multiple gathering spaces, a gourmet kitchen, a formal dining room, and generously sized bedrooms — including a luxurious primary suite with a spa-inspired bath and spacious walk-in closet. The nearly 1,500 sq ft great room, with its own grand entrance and full bar, is an entertainer’s dream. Step outside to enjoy a black iron-fenced backyard with an outdoor kitchen, smoker, and wood-fired pizza oven. A separate patio with a large fire pit invites cozy evenings under the stars. For the green thumb, there’s an attached heated greenhouse, raised garden beds, and a productive orchard — ideal for sustainable living. The 2,600 sq ft heated shop adds even more versatility, ideal for a home-based business, RV storage, large-scale projects, or all your recreational gear. With 18 acres of open space, there's room for horses, gardens, recreation, or future expansion. Just minutes from downtown Powell and a short drive to Cody and Yellowstone, this rare gem offers the best of Wyoming living — spacious, serene, and full of possibility.
- Detailed Zoning: Park Co - Powell (GR-P)
- Garage Type Stalls: 4 Stalls, Attached
- Heating Stove Type: None
- Legal Description: See 'Legal Descriptions' in Associated Documents
- Primary Heat: Natural Gas, Forced Air, Radiant In Floor
- Estimated Deeded Acres: 18.13
- Unit Levels: One and One Half
- Special Features: None
- Property Sub Type: Detached
- Year Built: 1996
Interior Features
- Interior Amenities: Breakfast Bar, Ceiling Fan(s), Garage Door Opener, Handicap Access, Pantry, Security System, Vaulted Ceiling(s), Walk-in Closet(s), Wet Bar, Crown Molding, Intercom, Led Lighting (Interior)
- Bedrooms: 4
- Full Bathrooms: 2
- Half Bathrooms: 2
- Total Bathrooms: 6
- Basement: None
- Fireplace Type: Gas, Wood
- Estimated Total Sq Ft: 6025
- Three Quarter Bathrooms: 2
- Flooring: Carpet, Ceramic Tile, Hardwood
- Basement YN: No
Exterior Features
- Construction: Frame
- Exterior Features: Fenced Yard, Garden, Greenhouse, Guest House, Horse Property, Irrigated, Kennel/Dog Run, Landscaping, Natural Gas to Property, Production Ground, Shop, Sprinklers, Storage, Courtyard, Firepit (Built In), Outdoor Fireplace, Outdoor Grill (Built In), Outdoor Kitchen, Lighting - Exterior
- Exterior Siding: Brick
- Road Surface: Paved (Asphalt/Concrete)
- Roof: Architectural Shingles
- Patio Deck Porch: Patio, Porch
Utilities
- Cooling: Central Air
- Water Source: Public (City or Rural)
- Sewer Type: Aerobic Septic
Condo/Co-op/Association
- HOA: No
Schools
- School District: Park County District #1
Lot Info
- Lot Features: Level
MLS Schools
- School District: Park County District #1
Home Values in the Area
Average Home Value in this Area
Tax History
| Year | Tax Paid | Tax Assessment Tax Assessment Total Assessment is a certain percentage of the fair market value that is determined by local assessors to be the total taxable value of land and additions on the property. | Land | Improvement |
|---|---|---|---|---|
| 2024 | $13,357 | $188,702 | $13,053 | $175,649 |
| 2023 | $12,263 | $175,792 | $13,053 | $162,739 |
| 2022 | $9,875 | $141,553 | $9,025 | $132,528 |
| 2021 | $9,264 | $130,881 | $7,980 | $122,901 |
| 2020 | $9,136 | $128,340 | $7,980 | $120,360 |
| 2019 | $8,897 | $124,431 | $8,474 | $115,957 |
| 2018 | $8,621 | $120,590 | $8,474 | $112,116 |
| 2017 | $8,491 | $119,171 | $8,474 | $110,697 |
| 2016 | $7,535 | $108,606 | $7,733 | $100,873 |
| 2015 | -- | $111,193 | $7,505 | $103,688 |
| 2014 | -- | $86,848 | $7,231 | $79,617 |
Property History
| Date | Event | Price | Change | Sq Ft Price |
|---|---|---|---|---|
| 04/21/2025 04/21/25 | For Sale | $3,500,000 | +97.2% | $581 / Sq Ft |
| 01/13/2023 01/13/23 | Sold | -- | -- | -- |
| 01/13/2023 01/13/23 | Pending | -- | -- | -- |
| 10/25/2022 10/25/22 | For Sale | $1,775,000 | +121.9% | $295 / Sq Ft |
| 11/19/2012 11/19/12 | Sold | -- | -- | -- |
| 09/24/2012 09/24/12 | Pending | -- | -- | -- |
| 08/29/2012 08/29/12 | For Sale | $799,900 | -- | $179 / Sq Ft |
Source: Northwest Wyoming Board of REALTORS®
MLS Number: 10031145
APN: 01559905201002
- 1130 Olive Rd
- 1074 Mountain Vista Rd
- TBD Lane 11 1 2
- 943 Lane 11 1 2
- TBD Road 11
- 1101 Lane 11
- 808 Boot Spur Ln
- 1120 Road 9
- TBD Country Valley Ln Unit 2
- 877 Roney Ave
- 861 Lane 11
- 204 W Monroe St
- TBD Wagon Box Ln Unit 14
- TBD Wagon Box Ln Unit 16
- 1068 Road 8
- 1247 Sequoia Dr
- TBD Cedarwood Dr
- 1181 Sequoia Dr
- 506 S Day St
- 525 E Monroe St
