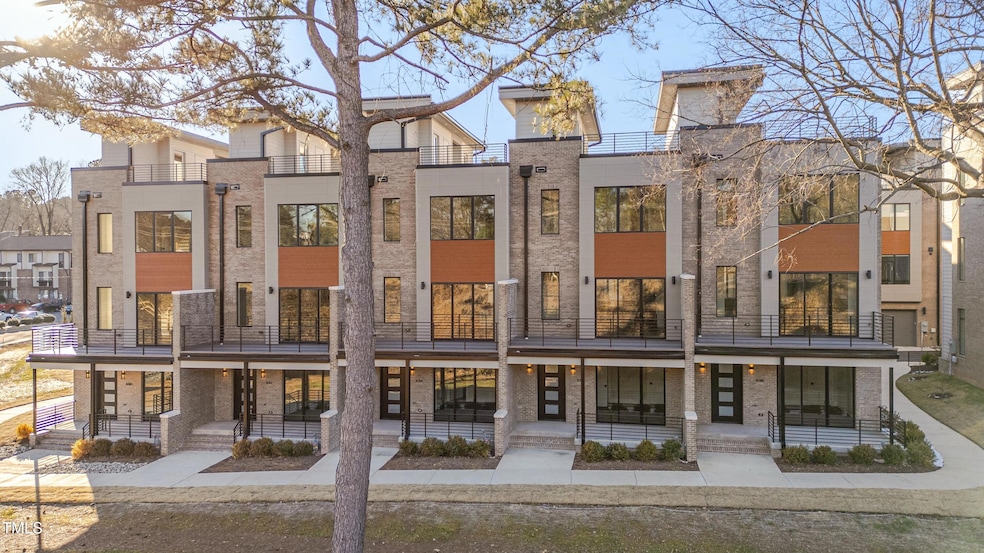
1010 Manor Way Durham, NC 27701
Morehead Hill NeighborhoodEstimated payment $7,031/month
Highlights
- New Construction
- Deck
- Wood Flooring
- Lakewood Montessori Middle School Rated A-
- Contemporary Architecture
- 3-minute walk to Orchard Park
About This Home
FINAL PHASE—SELLING NOW! MOVE-IN READY WITH A FULL-SIZE ELEVATOR, A FLEXIBLE GROUND-FLOOR BEDROOM OR HOME OFFICE, AND AN UNMATCHED DOWNTOWN DURHAM LOCATION SURROUNDED BY GREEN SPACE.
Step outside and take a short stroll over the pedestrian footbridge at the end of Willard Street—within minutes, you'll find yourself at Durham Bulls Athletic Park, the American Tobacco Campus, DPAC, and the scenic American Tobacco Trail. Enjoy easy access to some of the city's finest restaurants, art galleries, and boutique shopping—all within a five-minute walk! Brightleaf Square, with its charming dining and retail options, is also just a quick stroll away, while Duke University and Duke Medical Center are a mere two miles from your doorstep.
Designed for luxury and convenience, this three-bedroom, 3.5-bathroom townhome features an expansive rooftop terrace offering breathtaking views of the Downtown Durham skyline and the American Tobacco Trail. Inside, the open-concept main living area boasts soaring 10-foot ceilings, a chef-inspired kitchen with an oversized Silestone quartz island, floor-to-ceiling cabinetry, a gas cooktop with ambient lighting, a double oven/microwave combo, and energy-star rated appliances.
The living room centers around a stunning floor-to-ceiling linear gas fireplace with a designer tile surround, while three private outdoor terraces invite you to enjoy a spectacular sunrise or sunset. Expansive Marvin Low-E insulated windows flood the space with natural light and enhance energy efficiency.
A full-size elevator provides effortless access from the ground floor to the rooftop, and the attached two-car garage includes a 240V EV charger hookup. The ground-floor suite with a private en-suite bath makes an ideal guest retreat or secluded home office. And when baseball season is in full swing? Enjoy your own private fireworks show from one of your terraces after every Durham Bulls home game!
This single-family attached townhome is move-in ready. Schedule your VIP tour today—visit our website or contact our sales team. Ask about seller incentives toward upgrades! (Terms apply.) Make The Terraces at Morehead Hill uniquely yours!
Townhouse Details
Home Type
- Townhome
Est. Annual Taxes
- $2,232
Year Built
- Built in 2025 | New Construction
Lot Details
- 1,394 Sq Ft Lot
HOA Fees
- $175 Monthly HOA Fees
Parking
- 2 Car Attached Garage
- Electric Vehicle Home Charger
Home Design
- Home is estimated to be completed on 1/1/25
- Contemporary Architecture
- Modernist Architecture
- Brick Veneer
- Slab Foundation
- Frame Construction
- Rubber Roof
Interior Spaces
- 2,682 Sq Ft Home
- 3-Story Property
- Elevator
- Wired For Data
- High Ceiling
- Ceiling Fan
- Recessed Lighting
- Gas Fireplace
- Living Room with Fireplace
- Dining Room
Kitchen
- Double Oven
- Gas Cooktop
- Range Hood
- Microwave
- Dishwasher
- ENERGY STAR Qualified Appliances
- Kitchen Island
- Quartz Countertops
Flooring
- Wood
- Tile
- Luxury Vinyl Tile
Bedrooms and Bathrooms
- 3 Bedrooms
- Main Floor Bedroom
- Walk-In Closet
- Double Vanity
- Private Water Closet
- Walk-in Shower
Laundry
- Dryer
- Washer
Outdoor Features
- Balcony
- Deck
- Covered patio or porch
- Terrace
Schools
- Spaulding Elementary School
- Githens Middle School
- Jordan High School
Utilities
- Zoned Heating and Cooling
- Heat Pump System
- Tankless Water Heater
Community Details
- Association fees include ground maintenance, special assessments, storm water maintenance, trash
- The Terraces At Morehead Hills HOA, Phone Number (919) 564-9134
- Built by The Florian Companies
- The Terraces At Morehead Hill Subdivision, The Terrace Floorplan
Listing and Financial Details
- Assessor Parcel Number 0821744915
Map
Home Values in the Area
Average Home Value in this Area
Tax History
| Year | Tax Paid | Tax Assessment Tax Assessment Total Assessment is a certain percentage of the fair market value that is determined by local assessors to be the total taxable value of land and additions on the property. | Land | Improvement |
|---|---|---|---|---|
| 2024 | $2,232 | $160,000 | $160,000 | $0 |
| 2023 | $72 | $160,000 | $160,000 | $0 |
| 2022 | $2,048 | $160,000 | $160,000 | $0 |
| 2021 | $2,038 | $160,000 | $160,000 | $0 |
Property History
| Date | Event | Price | Change | Sq Ft Price |
|---|---|---|---|---|
| 04/11/2025 04/11/25 | For Sale | $1,195,000 | -- | $446 / Sq Ft |
| 04/10/2025 04/10/25 | Pending | -- | -- | -- |
Deed History
| Date | Type | Sale Price | Title Company |
|---|---|---|---|
| Warranty Deed | $410,000 | None Listed On Document | |
| Warranty Deed | $410,000 | None Listed On Document | |
| Warranty Deed | $397,000 | None Listed On Document |
Mortgage History
| Date | Status | Loan Amount | Loan Type |
|---|---|---|---|
| Previous Owner | $357,300 | New Conventional | |
| Previous Owner | $12,500,000 | Construction |
Similar Homes in Durham, NC
Source: Doorify MLS
MLS Number: 10089009
APN: 227553
- 1010 Manor Way
- 1016 Manor Way
- 1018 Manor Way
- 777 Willard St
- 779 Willard St
- 811 Fargo St
- 600 S Duke St Unit 26
- 505 Yancey St Unit 605
- 507 Yancey St Unit 508
- 507 Yancey St Unit 403
- 507 Yancey St Unit 303
- 507 Yancey St Unit 501
- 507 Yancey St Unit 202
- 1308 Vickers Ave
- 917 Scout Dr
- 807 Vickers Ave
- 1403 Vickers Ave
- 2011 Morehead Ave
- 512 Gordon St Unit 404
- 512 Gordon St Unit 402
