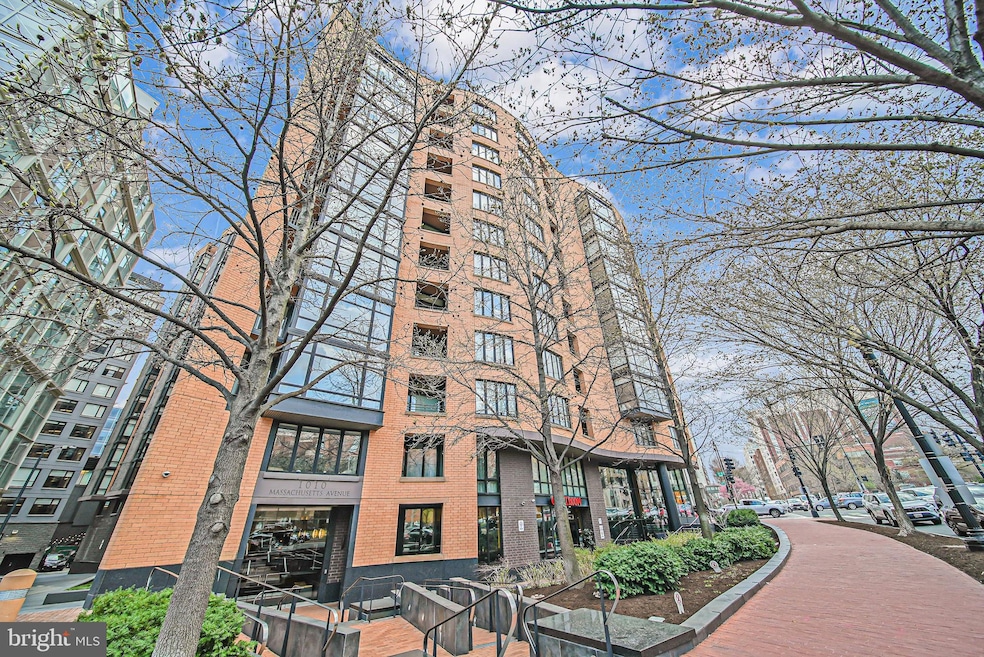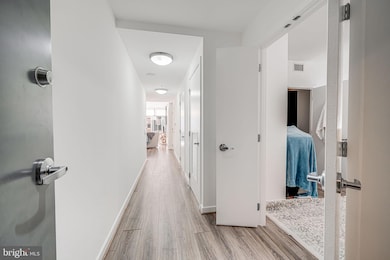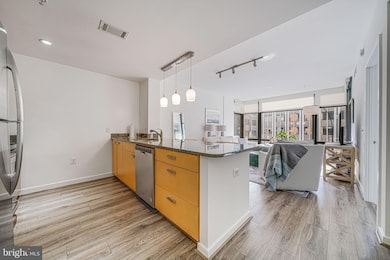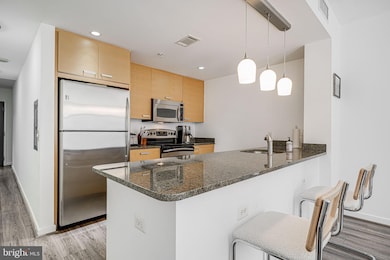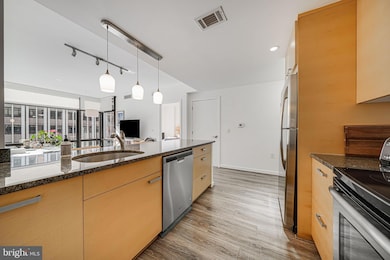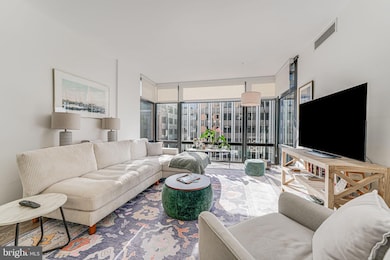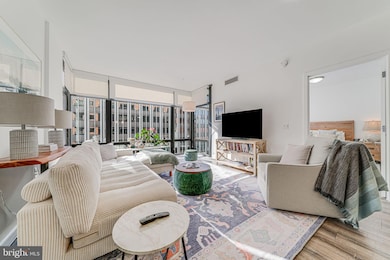
Estimated payment $4,622/month
Highlights
- Concierge
- Roof Top Pool
- Central Heating and Cooling System
- Thomson Elementary School Rated A-
- Elevator
- 4-minute walk to The Park at CityCenter
About This Home
Welcome to your urban retreat, perfectly perched on the 10th floor in vibrant Mt. Vernon Square. This meticulously designed 2-bedroom and 1-bathroom residence is flooded with natural light, creating a warm and inviting ambiance throughout. With an open layout ideal for both relaxing and entertaining, this home offers stunning city skyline views that provide a picturesque backdrop to your daily life. Whether you're hosting friends or enjoying a quiet evening in, the space delivers both comfort and sophistication. Unwind above it all with exclusive access to a rooftop pool, where panoramic views of DC monuments and the cityscape make every moment feel extraordinary. Situated in a prime location, you’ll find yourself just moments from acclaimed restaurants, lush parks, the stylish shops at CityCenterDC, and DC’s most iconic landmarks. Commuting is a breeze with Metro access less than 10 minutes away, and a garage parking space is included for added convenience. Don’t miss the opportunity to experience the ultimate in luxury urban living—this is city life at its finest.
Property Details
Home Type
- Condominium
Est. Annual Taxes
- $5,239
Year Built
- Built in 2007
HOA Fees
- $668 Monthly HOA Fees
Parking
Interior Spaces
- 940 Sq Ft Home
- Property has 1 Level
- Washer and Dryer Hookup
Bedrooms and Bathrooms
- 2 Main Level Bedrooms
- 1 Full Bathroom
Pool
- Roof Top Pool
Utilities
- Central Heating and Cooling System
- Electric Water Heater
Listing and Financial Details
- Tax Lot 2113
- Assessor Parcel Number 0342//2113
Community Details
Overview
- Association fees include water, trash, snow removal, management, pool(s), reserve funds, sewer
- High-Rise Condominium
- 1010 Mass Condos
- Central Community
- Washington Dc Subdivision
Amenities
- Concierge
- Common Area
- Elevator
Recreation
Pet Policy
- Dogs and Cats Allowed
Map
About This Building
Home Values in the Area
Average Home Value in this Area
Tax History
| Year | Tax Paid | Tax Assessment Tax Assessment Total Assessment is a certain percentage of the fair market value that is determined by local assessors to be the total taxable value of land and additions on the property. | Land | Improvement |
|---|---|---|---|---|
| 2024 | $5,239 | $631,500 | $189,450 | $442,050 |
| 2023 | $5,187 | $624,890 | $187,470 | $437,420 |
| 2022 | $5,262 | $632,850 | $189,850 | $443,000 |
| 2021 | $5,144 | $618,410 | $185,520 | $432,890 |
| 2020 | $5,338 | $628,000 | $188,400 | $439,600 |
| 2019 | $5,367 | $631,390 | $189,420 | $441,970 |
| 2018 | $5,290 | $622,320 | $0 | $0 |
| 2017 | $5,104 | $600,480 | $0 | $0 |
| 2016 | $4,837 | $569,080 | $0 | $0 |
| 2015 | $4,640 | $545,910 | $0 | $0 |
| 2014 | $4,367 | $513,810 | $0 | $0 |
Property History
| Date | Event | Price | Change | Sq Ft Price |
|---|---|---|---|---|
| 04/16/2025 04/16/25 | For Sale | $630,000 | 0.0% | $670 / Sq Ft |
| 12/15/2023 12/15/23 | Rented | $3,200 | -12.3% | -- |
| 11/16/2023 11/16/23 | For Rent | $3,650 | +46.0% | -- |
| 03/17/2014 03/17/14 | Rented | $2,500 | -5.7% | -- |
| 03/17/2014 03/17/14 | Under Contract | -- | -- | -- |
| 01/15/2014 01/15/14 | For Rent | $2,650 | -- | -- |
Deed History
| Date | Type | Sale Price | Title Company |
|---|---|---|---|
| Interfamily Deed Transfer | -- | None Available | |
| Warranty Deed | $565,909 | -- |
Mortgage History
| Date | Status | Loan Amount | Loan Type |
|---|---|---|---|
| Open | $415,850 | New Conventional | |
| Closed | $417,000 | New Conventional |
Similar Homes in Washington, DC
Source: Bright MLS
MLS Number: DCDC2195634
APN: 0342-2113
- 1010 Massachusetts Ave NW Unit 1009
- 1010 Massachusetts Ave NW Unit 211
- 1117 10th St NW Unit 906
- 1117 10th St NW Unit 1104
- 1117 10th St NW Unit 905
- 1101 L St NW Unit 510
- 1111 11th St NW Unit 711
- 1111 11th St NW Unit 401
- 1111 11th St NW Unit 104
- 1150 K St NW Unit 1203
- 1150 K St NW Unit 1204
- 1150 K St NW Unit 407
- 1150 K St NW Unit 706
- 1150 K St NW Unit 1008
- 1150 K St NW Unit 610
- 1150 K St NW Unit 304
- 1150 K St NW Unit 1111
- 1150 K St NW Unit 204
- 1150 K St NW Unit 609
- 1150 K St NW Unit 1109
