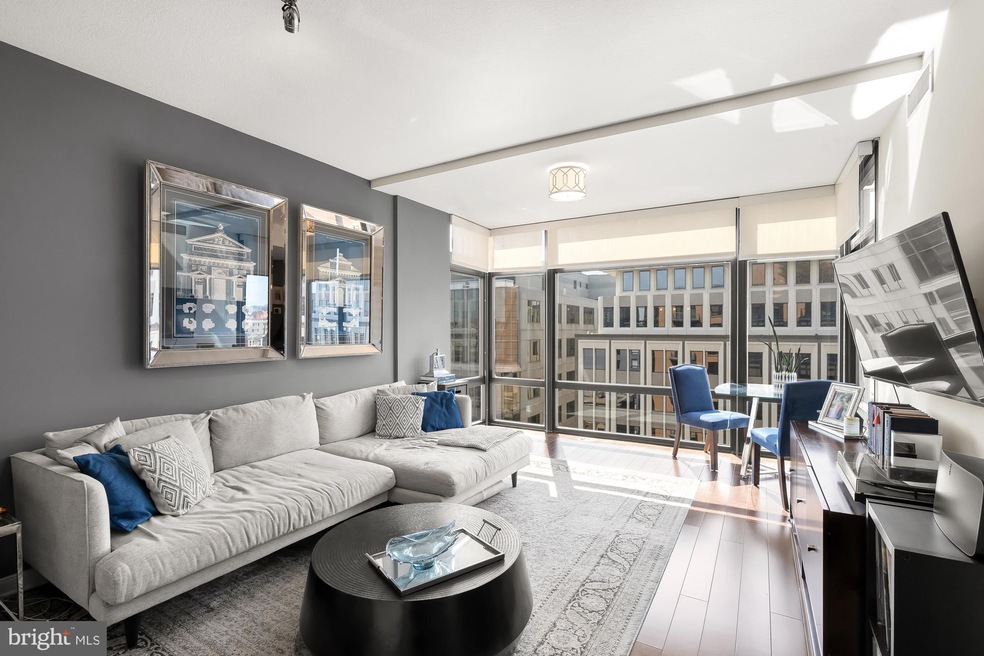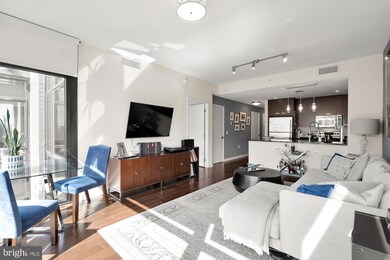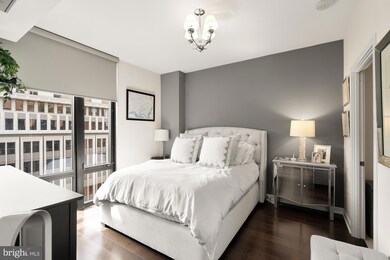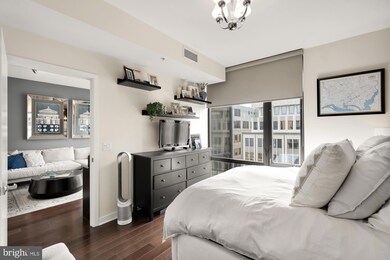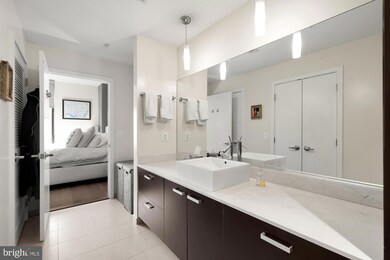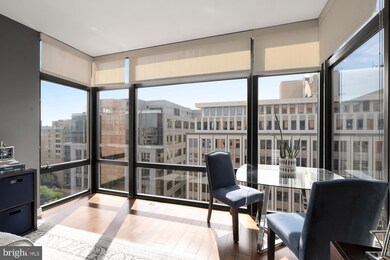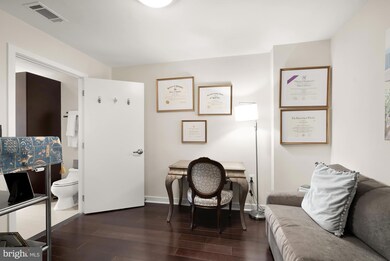
Highlights
- Concierge
- Fitness Center
- Community Pool
- Thomson Elementary School Rated A-
- Contemporary Architecture
- 4-minute walk to The Park at CityCenter
About This Home
As of February 2025Welcome to your urban retreat in the heart of Mt Vernon Square. This penthouse level home offers convenience and luxurious comfort. Its meticulously designed 2 bedroom or den + 1 bathroom residence flooded with natural light, creates an inviting ambiance throughout the home. The layout provides ample room for both relaxation and entertaining, while the views of the city skyline serve as the perfect backdrop to your daily life. Enjoy exclusive access to the rooftop pool, where you can soak up the sun while enjoying breathtaking views of the surrounding monuments and cityscape. The coveted location places you in the midst of vibrant city life surrounded by renowned restaurants, parks, trendy shops in City Center, and iconic monuments. Metro transportation is less than a 10 minute walk and the home includes a garage parking space.
Don't miss your chance to experience the ultimate urban living. Schedule your private tour today and make this penthouse your new home in the nation's capital.
Property Details
Home Type
- Condominium
Est. Annual Taxes
- $5,478
Year Built
- Built in 2007
HOA Fees
- $668 Monthly HOA Fees
Parking
- 1 Car Attached Garage
- Basement Garage
Home Design
- Contemporary Architecture
- Brick Exterior Construction
Interior Spaces
- 940 Sq Ft Home
- Property has 1 Level
Kitchen
- Electric Oven or Range
- Ice Maker
- Dishwasher
- Disposal
Bedrooms and Bathrooms
- 2 Main Level Bedrooms
- 1 Full Bathroom
Laundry
- Dryer
- Washer
Utilities
- Central Heating and Cooling System
- Electric Water Heater
Listing and Financial Details
- Tax Lot 2150
- Assessor Parcel Number 0342//2150
Community Details
Overview
- Association fees include water, sewer, exterior building maintenance, snow removal
- High-Rise Condominium
- Central Community
- Mt Vernon Square Subdivision
Amenities
- Concierge
Recreation
- Fitness Center
Pet Policy
- Dogs and Cats Allowed
Map
About This Building
Home Values in the Area
Average Home Value in this Area
Property History
| Date | Event | Price | Change | Sq Ft Price |
|---|---|---|---|---|
| 02/18/2025 02/18/25 | Sold | $590,000 | -5.6% | $628 / Sq Ft |
| 01/07/2025 01/07/25 | Price Changed | $625,000 | -2.3% | $665 / Sq Ft |
| 11/13/2024 11/13/24 | Price Changed | $639,900 | -3.0% | $681 / Sq Ft |
| 10/10/2024 10/10/24 | For Sale | $659,900 | +5.6% | $702 / Sq Ft |
| 04/15/2015 04/15/15 | Sold | $625,000 | 0.0% | $665 / Sq Ft |
| 03/15/2015 03/15/15 | Pending | -- | -- | -- |
| 03/13/2015 03/13/15 | For Sale | $625,000 | -- | $665 / Sq Ft |
Tax History
| Year | Tax Paid | Tax Assessment Tax Assessment Total Assessment is a certain percentage of the fair market value that is determined by local assessors to be the total taxable value of land and additions on the property. | Land | Improvement |
|---|---|---|---|---|
| 2024 | $5,478 | $659,700 | $197,910 | $461,790 |
| 2023 | $5,426 | $653,020 | $195,910 | $457,110 |
| 2022 | $5,556 | $667,360 | $200,210 | $467,150 |
| 2021 | $5,430 | $652,140 | $195,640 | $456,500 |
| 2020 | $5,627 | $662,010 | $198,600 | $463,410 |
| 2019 | $5,609 | $659,890 | $197,970 | $461,920 |
| 2018 | $5,528 | $650,410 | $0 | $0 |
| 2017 | $5,288 | $622,080 | $0 | $0 |
| 2016 | $5,010 | $589,410 | $0 | $0 |
| 2015 | $4,199 | $565,440 | $0 | $0 |
| 2014 | $3,927 | $532,190 | $0 | $0 |
Mortgage History
| Date | Status | Loan Amount | Loan Type |
|---|---|---|---|
| Previous Owner | $300,000 | New Conventional | |
| Previous Owner | $425,725 | Stand Alone Refi Refinance Of Original Loan | |
| Previous Owner | $432,000 | New Conventional | |
| Previous Owner | $431,029 | New Conventional |
Deed History
| Date | Type | Sale Price | Title Company |
|---|---|---|---|
| Deed | $590,000 | Federal Title | |
| Warranty Deed | $625,000 | -- | |
| Warranty Deed | $540,000 | -- | |
| Warranty Deed | $538,787 | -- |
Similar Homes in Washington, DC
Source: Bright MLS
MLS Number: DCDC2162930
APN: 0342-2150
- 1010 Massachusetts Ave NW Unit 1009
- 1010 Massachusetts Ave NW Unit 805
- 1010 Massachusetts Ave NW Unit 211
- 1117 10th St NW Unit 906
- 1117 10th St NW Unit 1104
- 1117 10th St NW Unit 905
- 1101 L St NW Unit 510
- 1111 11th St NW Unit 711
- 1111 11th St NW Unit 401
- 1111 11th St NW Unit 104
- 1150 K St NW Unit 1203
- 1150 K St NW Unit 1204
- 1150 K St NW Unit 407
- 1150 K St NW Unit 706
- 1150 K St NW Unit 1008
- 1150 K St NW Unit 610
- 1150 K St NW Unit 304
- 1150 K St NW Unit 1111
- 1150 K St NW Unit 204
- 1150 K St NW Unit 609
