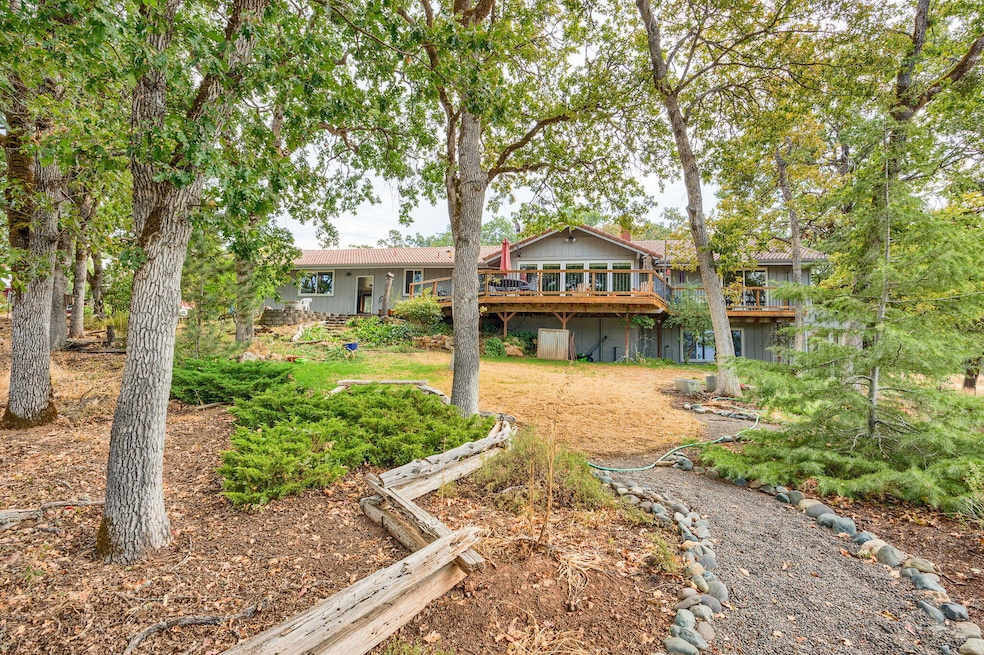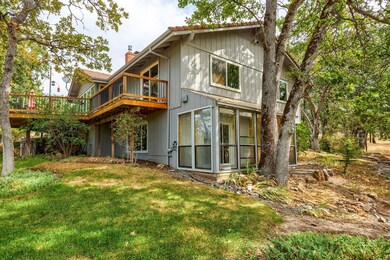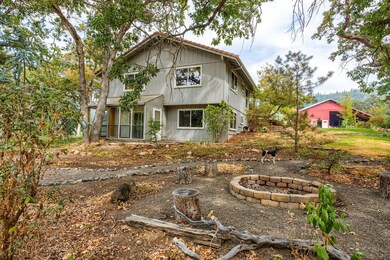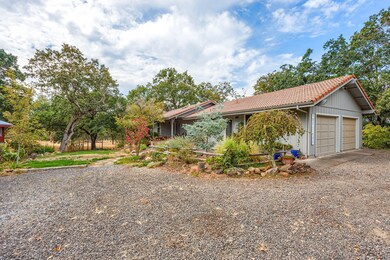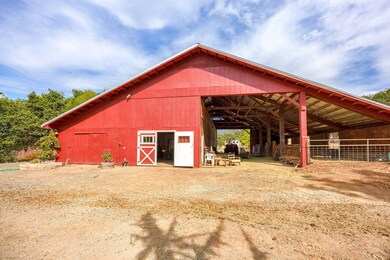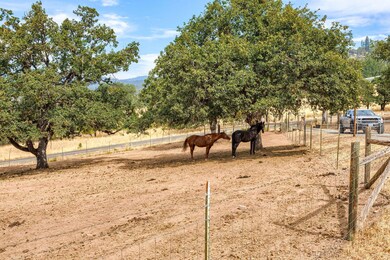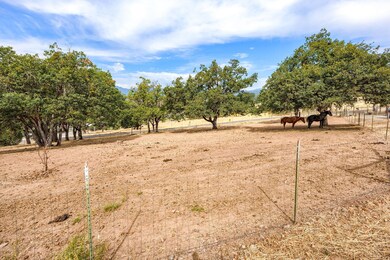
1010 Mcdonough Rd Gold Hill, OR 97525
Highlights
- Barn
- Second Garage
- Gated Parking
- Stables
- RV Garage
- 22.95 Acre Lot
About This Home
As of November 2024Set amidst the stunning landscapes of Oregon's wine country, this immaculate property spans 22.95 gated acres, offering both natural beauty and breathtaking vineyard views. The 60x60 barn includes a
workshop with running water, abundant storage, enclosed RV parking, and shelter for horses or livestock. The 3-bedroom, 4-bathroom main home is nestled among oak groves and pollinator gardens, featuring two sun porches with views of the Cliff Creek Cellars' vineyards. Inside, the home boasts a a fully remodeled kitchen, a striking living room with floor-to-ceiling high-efficiency windows, bamboo flooring, and a Blaze King wood stove. Knotty pine doors and trim add a touch of nature indoors. The daylight basement includes a bedroom and bath, a spacious den with a propane stove, a large storage room, and a solarium. Don't miss this incredible opportunity
Home Details
Home Type
- Single Family
Est. Annual Taxes
- $3,127
Year Built
- Built in 1981
Lot Details
- 22.95 Acre Lot
- Fenced
- Drip System Landscaping
- Native Plants
- Sloped Lot
- Front and Back Yard Sprinklers
- Wooded Lot
- Garden
- Property is zoned EFU, EFU
Parking
- 2 Car Garage
- Second Garage
- Garage Door Opener
- Driveway
- Gated Parking
- RV Garage
Property Views
- Mountain
- Territorial
Home Design
- Block Foundation
- Slab Foundation
- Frame Construction
- Tile Roof
Interior Spaces
- 2,456 Sq Ft Home
- 2-Story Property
- Open Floorplan
- Vaulted Ceiling
- Ceiling Fan
- Skylights
- Wood Burning Fireplace
- Propane Fireplace
- Double Pane Windows
- ENERGY STAR Qualified Windows
- Vinyl Clad Windows
- Mud Room
- Family Room
- Living Room
- Dining Room
- Bonus Room
- Sun or Florida Room
- Solarium
- Laundry Room
Kitchen
- Eat-In Kitchen
- Breakfast Bar
- Oven
- Range with Range Hood
- Microwave
- Dishwasher
- Kitchen Island
- Granite Countertops
Flooring
- Bamboo
- Carpet
- Tile
Bedrooms and Bathrooms
- 3 Bedrooms
- Primary Bedroom on Main
- Linen Closet
- Walk-In Closet
- 5 Full Bathrooms
- Double Vanity
- Bathtub Includes Tile Surround
Finished Basement
- Exterior Basement Entry
- Natural lighting in basement
Home Security
- Carbon Monoxide Detectors
- Fire and Smoke Detector
Eco-Friendly Details
- Sprinklers on Timer
Outdoor Features
- Deck
- Enclosed patio or porch
- Separate Outdoor Workshop
- Shed
- Storage Shed
- Rain Barrels or Cisterns
Schools
- SAMS Valley Elementary School
- Hanby Middle School
- Crater High School
Farming
- Barn
- Pasture
Horse Facilities and Amenities
- Horse Stalls
- Corral
- Stables
Utilities
- Ductless Heating Or Cooling System
- Heating System Uses Propane
- Heating System Uses Wood
- Heat Pump System
- Well
- Water Heater
- Septic Tank
- Leach Field
Community Details
- No Home Owners Association
Listing and Financial Details
- Assessor Parcel Number 10158117
Map
Home Values in the Area
Average Home Value in this Area
Property History
| Date | Event | Price | Change | Sq Ft Price |
|---|---|---|---|---|
| 11/15/2024 11/15/24 | Sold | $899,000 | 0.0% | $366 / Sq Ft |
| 10/03/2024 10/03/24 | Pending | -- | -- | -- |
| 09/16/2024 09/16/24 | For Sale | $899,000 | +1.6% | $366 / Sq Ft |
| 05/02/2024 05/02/24 | Sold | $884,900 | -1.7% | $360 / Sq Ft |
| 03/29/2024 03/29/24 | Pending | -- | -- | -- |
| 03/18/2024 03/18/24 | For Sale | $899,900 | 0.0% | $366 / Sq Ft |
| 03/18/2024 03/18/24 | Price Changed | $899,900 | +1.7% | $366 / Sq Ft |
| 03/13/2024 03/13/24 | Off Market | $884,900 | -- | -- |
| 02/16/2024 02/16/24 | Price Changed | $939,000 | -0.8% | $382 / Sq Ft |
| 09/15/2023 09/15/23 | For Sale | $947,000 | -- | $386 / Sq Ft |
Tax History
| Year | Tax Paid | Tax Assessment Tax Assessment Total Assessment is a certain percentage of the fair market value that is determined by local assessors to be the total taxable value of land and additions on the property. | Land | Improvement |
|---|---|---|---|---|
| 2024 | $3,223 | $250,634 | $6,624 | $244,010 |
| 2023 | $3,127 | $243,451 | $6,551 | $236,900 |
| 2022 | $3,044 | $243,451 | $6,551 | $236,900 |
| 2021 | $2,920 | $236,479 | $6,479 | $230,000 |
| 2020 | $2,847 | $229,708 | $6,408 | $223,300 |
| 2019 | $2,775 | $216,761 | $6,271 | $210,490 |
| 2018 | $2,691 | $210,574 | $6,204 | $204,370 |
| 2017 | $2,632 | $210,574 | $6,204 | $204,370 |
| 2016 | $2,556 | $198,723 | $6,073 | $192,650 |
| 2015 | $2,463 | $198,723 | $6,073 | $192,650 |
| 2014 | $2,421 | $187,556 | $5,946 | $181,610 |
Mortgage History
| Date | Status | Loan Amount | Loan Type |
|---|---|---|---|
| Open | $554,000 | Credit Line Revolving | |
| Closed | $554,000 | Credit Line Revolving | |
| Previous Owner | $243,000 | New Conventional | |
| Previous Owner | $350,000 | Credit Line Revolving | |
| Previous Owner | $150,000 | Unknown | |
| Previous Owner | $160,000 | Credit Line Revolving |
Deed History
| Date | Type | Sale Price | Title Company |
|---|---|---|---|
| Warranty Deed | $899,000 | First American Title | |
| Warranty Deed | $899,000 | First American Title | |
| Warranty Deed | $884,900 | First American Title | |
| Personal Reps Deed | $545,000 | First American Title |
Similar Home in Gold Hill, OR
Source: Southern Oregon MLS
MLS Number: 220189930
APN: 10158117
- 595 Rock Creek Rd
- 396 Crossway Dr
- 370 Rock Creek Rd
- 0 Duggan Rd Unit 220198974
- 12553 Duggan Rd
- 250 Robleda Dr
- 12877 Perry Rd
- 11515 Michael Rd
- 11433 Michael Rd
- 14405 Table Rock Rd
- 13794 Perry Rd
- 11376 Ramsey Rd
- 2534 Holcomb Springs Rd
- 10695 Killdee Ave
- 11300 Meadows Rd
- 5943 Oregon 234
- 11100 Meadows Rd
- 9412 John Day Dr
- 12838 Ramsey Rd
- 9300 John Day Dr
