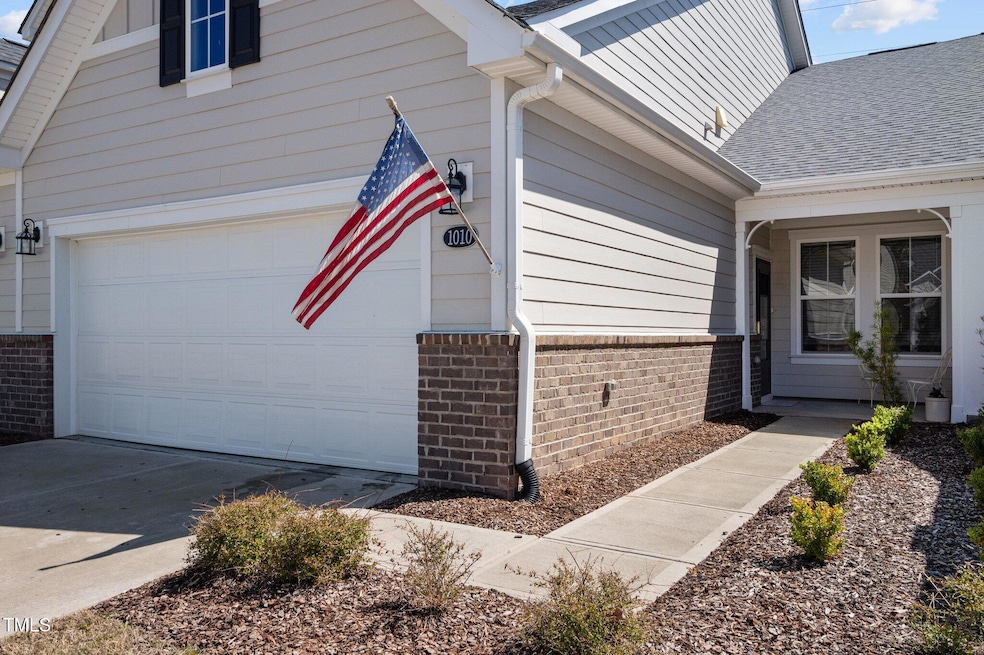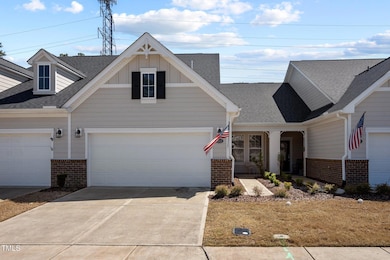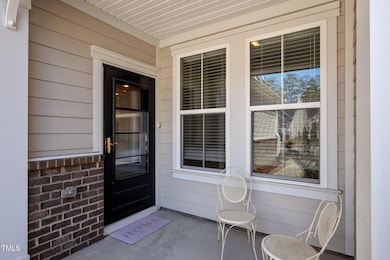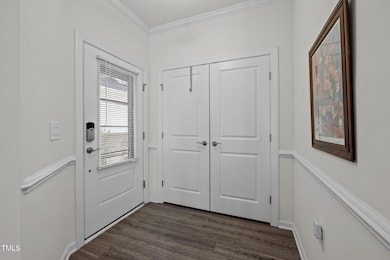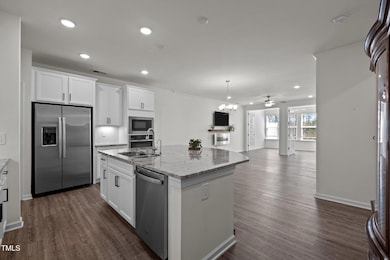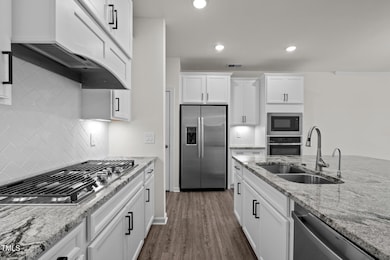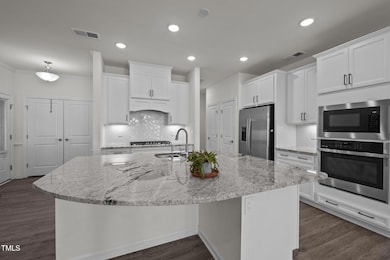
1010 Morrison Dr Durham, NC 27703
Estimated payment $3,245/month
Highlights
- Fitness Center
- Gated Community
- Clubhouse
- Senior Community
- Open Floorplan
- Farmhouse Style Home
About This Home
Pump the brakes!! Welcome to Creekside at Bethpage, a sought-after 55+ community offering a vibrant, active lifestyle. This One-story townhome features 2 bedrooms, 2 full baths, 2 car garage, and 1,475 sq ft of open living space with high ceilings, a gourmet kitchen with a gas stove, a bright sunroom, and a fenced-in yard for added privacy.
Take advantage of the assumable 2.8% loan, a rare opportunity for significant savings.
Enjoy resort-style amenities, including a pool, tennis and pickleball courts, a fitness center, bocce, shuffleboard, creative arts rooms, and over 50 clubs. The HOA covers many maintenance aspects, making it nearly maintenance-free.
Don't miss your chance to experience this incredible community!
Townhouse Details
Home Type
- Townhome
Est. Annual Taxes
- $4,843
Year Built
- Built in 2021
Lot Details
- 3,485 Sq Ft Lot
- Two or More Common Walls
- Fenced Yard
- Fenced
HOA Fees
- $369 Monthly HOA Fees
Parking
- 2 Car Attached Garage
- Front Facing Garage
- Garage Door Opener
- Private Driveway
- 2 Open Parking Spaces
Home Design
- Farmhouse Style Home
- Slab Foundation
- Architectural Shingle Roof
Interior Spaces
- 1,475 Sq Ft Home
- 1-Story Property
- Open Floorplan
- Tray Ceiling
- Smooth Ceilings
- High Ceiling
- Ceiling Fan
- Recessed Lighting
- Electric Fireplace
- Double Pane Windows
- French Doors
- Entrance Foyer
- Family Room with Fireplace
- Combination Dining and Living Room
- Den
- Sun or Florida Room
- Neighborhood Views
- Pull Down Stairs to Attic
- Smart Locks
Kitchen
- Built-In Gas Oven
- Gas Cooktop
- Microwave
- Ice Maker
- Dishwasher
- Stainless Steel Appliances
Flooring
- Carpet
- Luxury Vinyl Tile
Bedrooms and Bathrooms
- 2 Bedrooms
- Walk-In Closet
- 2 Full Bathrooms
- Walk-in Shower
Laundry
- Laundry Room
- Laundry on main level
- Washer and Dryer
Accessible Home Design
- Accessible Full Bathroom
- Visitor Bathroom
- Accessible Bedroom
- Accessible Kitchen
- Kitchen Appliances
- Accessible Hallway
- Accessible Closets
- Accessible Washer and Dryer
- Handicap Accessible
- Visitable
- Accessible Doors
- Accessible Entrance
Outdoor Features
- Patio
- Rain Gutters
- Front Porch
Schools
- Parkwood Elementary School
- Lowes Grove Middle School
- Hillside High School
Utilities
- Central Air
- Heating System Uses Natural Gas
- Natural Gas Connected
- Gas Water Heater
Listing and Financial Details
- Assessor Parcel Number 0758-02-2365
Community Details
Overview
- Senior Community
- Association fees include ground maintenance, maintenance structure
- Creekside At Bethpage Association, Phone Number (877) 672-2267
- Built by Taylor Morrison
- Creekside At Bethpage Subdivision, The Bloomsbury Farmhouse Floorplan
- Creekside At Bethpage Community
- Maintained Community
Amenities
- Community Barbecue Grill
- Picnic Area
- Clubhouse
- Game Room
- Party Room
- Recreation Room
Recreation
- Tennis Courts
- Fitness Center
- Community Pool
- Jogging Path
Security
- Gated Community
- Storm Doors
Map
Home Values in the Area
Average Home Value in this Area
Tax History
| Year | Tax Paid | Tax Assessment Tax Assessment Total Assessment is a certain percentage of the fair market value that is determined by local assessors to be the total taxable value of land and additions on the property. | Land | Improvement |
|---|---|---|---|---|
| 2024 | $4,843 | $347,208 | $120,000 | $227,208 |
| 2023 | $4,548 | $287,208 | $60,000 | $227,208 |
| 2022 | $2,949 | $230,404 | $60,000 | $170,404 |
| 2021 | $86 | $60,000 | $60,000 | $0 |
Property History
| Date | Event | Price | Change | Sq Ft Price |
|---|---|---|---|---|
| 03/28/2025 03/28/25 | For Sale | $442,900 | -- | $300 / Sq Ft |
Deed History
| Date | Type | Sale Price | Title Company |
|---|---|---|---|
| Special Warranty Deed | $414,500 | Moore & Alphin Pllc |
Mortgage History
| Date | Status | Loan Amount | Loan Type |
|---|---|---|---|
| Open | $329,600 | New Conventional |
Similar Homes in the area
Source: Doorify MLS
MLS Number: 10084913
APN: 227596
- 1305 Chronicle Dr
- 1003 Branwell Dr
- 823 Atticus Way
- 1038 Branwell Dr
- 1108 Cadence Ln
- 1208 Steinbeck Dr
- 1101 Steinbeck Dr
- 1006 Twain Trail
- 1028 Santiago St
- 107 Explorer Dr
- 611 Atticus Way
- 131 Explorer Dr Unit 257
- 1009 Santiago St
- 108 Princess Place
- 211 Explorer Dr Unit 263
- 710 Portia Way Homesite 12
- 173 Shakespeare Dr Homesite 46
- 700 Portia Way Homesite 17
- 702 Portia Way Homesite 16
- 704 Portia Way Homesite 15
