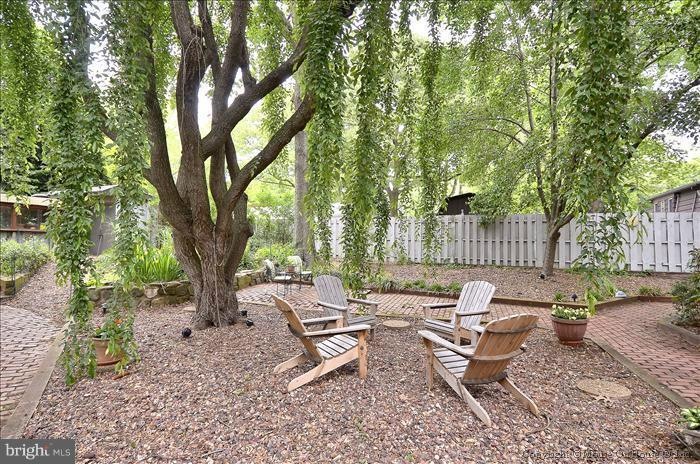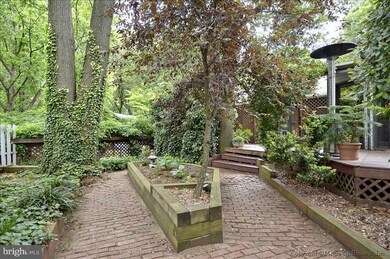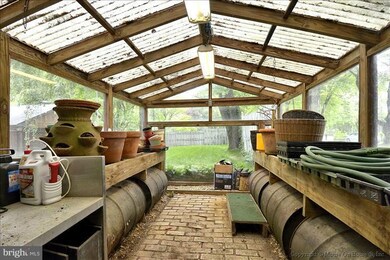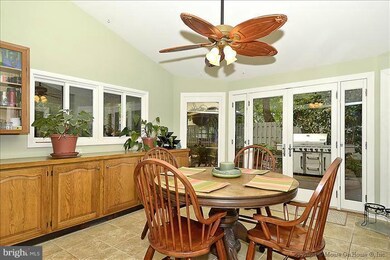
1010 Mount Holly Dr Annapolis, MD 21409
Cape Saint Claire NeighborhoodHighlights
- Marina
- Boat Ramp
- Home fronts navigable water
- Cape St. Claire Elementary School Rated A-
- 5 Boat Docks
- Water Access
About This Home
As of June 2024Entertainment inside and out of this 4,000+ sq ft home, w/triple lot, in ground pool w/slide and diving, tiki bar, decking galore, fully fenced, asian gardens, green house on the premises, garage w/office and workshop, pond, firepit, thatched picnic area, lower level family room with built in bar, 2 fireplaces, renovated kitchen, bathrooms, built in diningroom set, atrium. Guaranteed best value!
Home Details
Home Type
- Single Family
Est. Annual Taxes
- $6,020
Year Built
- Built in 1965 | Remodeled in 2010
Lot Details
- 0.71 Acre Lot
- Home fronts navigable water
- The property's topography is level
- Property is in very good condition
- Property is zoned R5
HOA Fees
- $25 Monthly HOA Fees
Parking
- 2 Car Detached Garage
- Heated Garage
- Free Parking
- Front Facing Garage
- Side Facing Garage
- Garage Door Opener
- Driveway
- Off-Street Parking
Home Design
- Rambler Architecture
- Asphalt Roof
- Brick Front
- Cedar
Interior Spaces
- Property has 2 Levels
- Wet Bar
- Ceiling Fan
- 2 Fireplaces
- Wood Burning Stove
- Window Treatments
- Entrance Foyer
- Great Room
- Family Room
- Sitting Room
- Living Room
- Dining Room
- Den
- Library
- Loft
- Game Room
- Workshop
- Sun or Florida Room
- Solarium
- Screened Porch
- Storage Room
- Utility Room
- Home Gym
- Wood Flooring
- Attic
Kitchen
- Eat-In Gourmet Kitchen
- Breakfast Room
- Double Oven
- Electric Oven or Range
- Stove
- Cooktop with Range Hood
- Extra Refrigerator or Freezer
- Ice Maker
- Dishwasher
- Kitchen Island
- Upgraded Countertops
- Disposal
Bedrooms and Bathrooms
- 4 Bedrooms | 3 Main Level Bedrooms
- En-Suite Primary Bedroom
- En-Suite Bathroom
Laundry
- Laundry Room
- Front Loading Dryer
- Front Loading Washer
Finished Basement
- English Basement
- Heated Basement
- Basement Fills Entire Space Under The House
- Shelving
Accessible Home Design
- Accessible Kitchen
- Entry Slope Less Than 1 Foot
- Flooring Modification
Eco-Friendly Details
- Energy-Efficient Appliances
Outdoor Features
- Private Pool
- Water Access
- 5 Boat Docks
- 6 Powered Boats Permitted
- 6 Non-Powered Boats Permitted
- Lake Privileges
Schools
- Magothy River Middle School
- Broadneck High School
Utilities
- Central Air
- Heating System Uses Oil
- Heat Pump System
- Well
- Electric Water Heater
Listing and Financial Details
- Home warranty included in the sale of the property
- Tax Lot 10
- Assessor Parcel Number 020316529584520
Community Details
Overview
- Association fees include insurance, pier/dock maintenance, recreation facility, reserve funds
- Cape St Claire Subdivision
- The community has rules related to covenants
- Community Lake
Amenities
- Picnic Area
- Clubhouse
- Community Center
- Meeting Room
- Party Room
Recreation
- Boat Ramp
- Pier or Dock
- Marina
- Tennis Courts
- Baseball Field
- Community Basketball Court
- Volleyball Courts
- Community Playground
- Community Pool
- Pool Membership Available
- Jogging Path
Security
- Security Service
Map
Home Values in the Area
Average Home Value in this Area
Property History
| Date | Event | Price | Change | Sq Ft Price |
|---|---|---|---|---|
| 06/20/2024 06/20/24 | Sold | $700,000 | -3.4% | $192 / Sq Ft |
| 05/25/2024 05/25/24 | Pending | -- | -- | -- |
| 05/15/2024 05/15/24 | Price Changed | $725,000 | -6.5% | $199 / Sq Ft |
| 05/09/2024 05/09/24 | For Sale | $775,000 | 0.0% | $213 / Sq Ft |
| 05/09/2024 05/09/24 | Off Market | $775,000 | -- | -- |
| 04/25/2024 04/25/24 | For Sale | $775,000 | +8.8% | $213 / Sq Ft |
| 09/25/2023 09/25/23 | Sold | $712,500 | 0.0% | $179 / Sq Ft |
| 07/27/2023 07/27/23 | Pending | -- | -- | -- |
| 07/11/2023 07/11/23 | Off Market | $712,500 | -- | -- |
| 06/16/2023 06/16/23 | Price Changed | $799,000 | -6.0% | $200 / Sq Ft |
| 06/07/2023 06/07/23 | Price Changed | $849,988 | -5.5% | $213 / Sq Ft |
| 06/02/2023 06/02/23 | For Sale | $899,000 | +56.3% | $225 / Sq Ft |
| 06/24/2014 06/24/14 | Sold | $575,000 | -0.7% | $158 / Sq Ft |
| 05/17/2014 05/17/14 | Pending | -- | -- | -- |
| 04/23/2014 04/23/14 | Price Changed | $579,000 | -1.7% | $159 / Sq Ft |
| 03/19/2014 03/19/14 | Price Changed | $589,000 | -1.7% | $162 / Sq Ft |
| 02/19/2014 02/19/14 | Price Changed | $599,000 | -1.6% | $164 / Sq Ft |
| 01/29/2014 01/29/14 | For Sale | $609,000 | +5.9% | $167 / Sq Ft |
| 01/29/2014 01/29/14 | Off Market | $575,000 | -- | -- |
| 07/13/2012 07/13/12 | Sold | $570,000 | -0.9% | $162 / Sq Ft |
| 05/23/2012 05/23/12 | Pending | -- | -- | -- |
| 05/10/2012 05/10/12 | For Sale | $575,000 | -- | $164 / Sq Ft |
Tax History
| Year | Tax Paid | Tax Assessment Tax Assessment Total Assessment is a certain percentage of the fair market value that is determined by local assessors to be the total taxable value of land and additions on the property. | Land | Improvement |
|---|---|---|---|---|
| 2024 | $6,507 | $523,600 | $259,100 | $264,500 |
| 2023 | $6,028 | $584,633 | $0 | $0 |
| 2022 | $6,289 | $574,867 | $0 | $0 |
| 2021 | $12,350 | $565,100 | $265,700 | $299,400 |
| 2020 | $6,015 | $542,267 | $0 | $0 |
| 2019 | $5,895 | $519,433 | $0 | $0 |
| 2018 | $5,036 | $496,600 | $213,700 | $282,900 |
| 2017 | $5,618 | $496,600 | $0 | $0 |
| 2016 | -- | $496,600 | $0 | $0 |
| 2015 | -- | $519,200 | $0 | $0 |
| 2014 | -- | $519,200 | $0 | $0 |
Mortgage History
| Date | Status | Loan Amount | Loan Type |
|---|---|---|---|
| Open | $560,000 | New Conventional | |
| Previous Owner | $225,000 | No Value Available | |
| Previous Owner | $560,340 | New Conventional | |
| Previous Owner | $675,000 | VA | |
| Previous Owner | $577,000 | VA | |
| Previous Owner | $557,000 | VA | |
| Previous Owner | $556,250 | VA | |
| Previous Owner | $570,000 | New Conventional | |
| Previous Owner | $400,000 | Adjustable Rate Mortgage/ARM | |
| Previous Owner | $400,000 | Adjustable Rate Mortgage/ARM |
Deed History
| Date | Type | Sale Price | Title Company |
|---|---|---|---|
| Deed | $700,000 | Eagle Title | |
| Deed | $712,500 | Touchstone Title | |
| Deed | $575,000 | None Available | |
| Deed | $570,000 | Title Resources Guaranty Co | |
| Deed | $685,000 | -- | |
| Deed | $685,000 | -- | |
| Deed | -- | -- | |
| Deed | -- | -- | |
| Deed | -- | -- |
Similar Homes in Annapolis, MD
Source: Bright MLS
MLS Number: 1003982132
APN: 03-165-29584520
- 1005 Mount Holly Drive - Taft Model
- 1043 Skyview Dr
- 981 Westway
- 987 St Johns Drive - Taft Model
- 987 St Johns Drive - Sussex Model
- 1243 Pine Hill Dr
- 1231 Mount Pleasant Dr
- 1251 Pine Hill Dr
- 448 Peach Ct
- 1096 Linden Tree Dr
- 1107 Little Magothy View
- 993 Hillendale Dr
- 1152 Latrobe Dr
- 1008 Commanders Way N
- 1142 Neptune Place
- 1255 Destiny Cir
- 1112 Commanders Way S
- 1576 Bay Head Rd
- 1244 Ramblewood Dr
- 1319 Bay Head Rd






