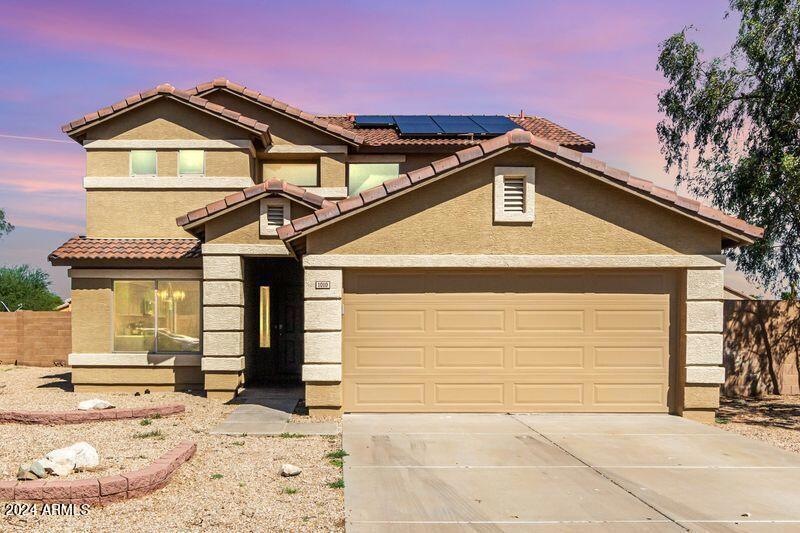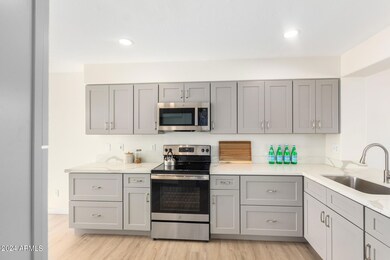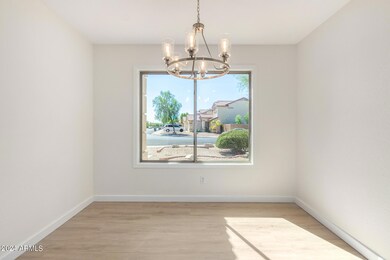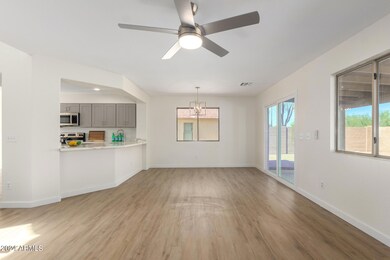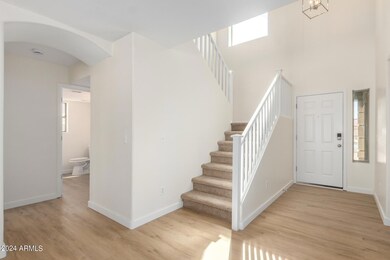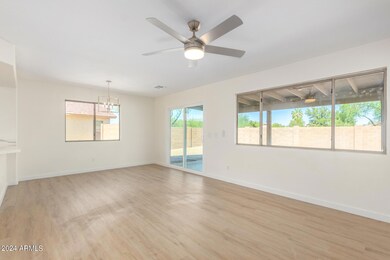
1010 N Milly Place Casa Grande, AZ 85122
Highlights
- Contemporary Architecture
- Covered patio or porch
- Eat-In Kitchen
- Vaulted Ceiling
- 2 Car Direct Access Garage
- Dual Vanity Sinks in Primary Bathroom
About This Home
As of November 2024Discover modern living in this beautifully updated 4-bedroom, 3-bathroom home in Casa Grande! The heart of the house is the newly renovated kitchen, featuring sleek cabinetry, high-end stainless steel appliances, and elegant countertops, perfect for culinary enthusiasts and family gatherings. The open-concept design flows seamlessly into the spacious living and dining areas, creating an inviting space for entertaining. The primary suite offers a peaceful retreat with an en-suite bathroom, while three additional bedrooms provide ample space for family or guests. Each bathroom is thoughtfully designed, offering comfort and style. This home combines contemporary finishes with functional living spaces, making it ideal for today's lifestyle. Nestled in a desirable neighborhood close to schools
Home Details
Home Type
- Single Family
Est. Annual Taxes
- $1,480
Year Built
- Built in 2001
Lot Details
- 8,271 Sq Ft Lot
- Block Wall Fence
HOA Fees
- $33 Monthly HOA Fees
Parking
- 2 Car Direct Access Garage
- Garage Door Opener
Home Design
- Contemporary Architecture
- Santa Barbara Architecture
- Wood Frame Construction
- Tile Roof
- Stucco
Interior Spaces
- 1,964 Sq Ft Home
- 2-Story Property
- Vaulted Ceiling
- Ceiling Fan
- Solar Screens
Kitchen
- Eat-In Kitchen
- Breakfast Bar
- Built-In Microwave
Flooring
- Carpet
- Linoleum
- Laminate
- Tile
Bedrooms and Bathrooms
- 4 Bedrooms
- Primary Bathroom is a Full Bathroom
- 3 Bathrooms
- Dual Vanity Sinks in Primary Bathroom
Outdoor Features
- Covered patio or porch
Schools
- Evergreen Elementary School
- Casa Grande Middle School
- Casa Grande Union High School
Utilities
- Refrigerated Cooling System
- Heating Available
- High Speed Internet
- Cable TV Available
Listing and Financial Details
- Home warranty included in the sale of the property
- Tax Lot 99
- Assessor Parcel Number 505-78-099
Community Details
Overview
- Association fees include ground maintenance
- Trestle Management Association, Phone Number (480) 422-0888
- Built by Beazer Homes
- Acacia Landing Subdivision
Recreation
- Community Playground
- Bike Trail
Map
Home Values in the Area
Average Home Value in this Area
Property History
| Date | Event | Price | Change | Sq Ft Price |
|---|---|---|---|---|
| 11/20/2024 11/20/24 | Sold | $319,900 | 0.0% | $163 / Sq Ft |
| 10/12/2024 10/12/24 | Price Changed | $319,900 | -1.5% | $163 / Sq Ft |
| 10/11/2024 10/11/24 | Pending | -- | -- | -- |
| 09/26/2024 09/26/24 | Price Changed | $324,900 | -1.5% | $165 / Sq Ft |
| 09/06/2024 09/06/24 | Price Changed | $329,900 | -2.9% | $168 / Sq Ft |
| 08/16/2024 08/16/24 | For Sale | $339,900 | +102.3% | $173 / Sq Ft |
| 05/30/2017 05/30/17 | Sold | $168,000 | -0.9% | $86 / Sq Ft |
| 03/31/2017 03/31/17 | Price Changed | $169,500 | -2.9% | $86 / Sq Ft |
| 03/17/2017 03/17/17 | For Sale | $174,500 | -- | $89 / Sq Ft |
Tax History
| Year | Tax Paid | Tax Assessment Tax Assessment Total Assessment is a certain percentage of the fair market value that is determined by local assessors to be the total taxable value of land and additions on the property. | Land | Improvement |
|---|---|---|---|---|
| 2025 | $1,658 | $22,350 | -- | -- |
| 2024 | $1,459 | $26,300 | -- | -- |
| 2023 | $1,480 | $20,887 | $0 | $0 |
| 2022 | $1,459 | $15,898 | $4,133 | $11,765 |
| 2021 | $1,547 | $15,230 | $0 | $0 |
| 2020 | $1,461 | $12,740 | $0 | $0 |
| 2019 | $1,387 | $12,227 | $0 | $0 |
| 2018 | $1,371 | $11,936 | $0 | $0 |
| 2017 | $1,331 | $12,202 | $0 | $0 |
| 2016 | $1,268 | $12,270 | $2,125 | $10,145 |
| 2014 | $1,125 | $8,269 | $1,000 | $7,269 |
Mortgage History
| Date | Status | Loan Amount | Loan Type |
|---|---|---|---|
| Open | $314,105 | FHA | |
| Previous Owner | $186,175 | New Conventional | |
| Previous Owner | $5,880 | FHA | |
| Previous Owner | $113,900 | New Conventional | |
| Previous Owner | $105,325 | New Conventional | |
| Previous Owner | $200,000 | Negative Amortization | |
| Previous Owner | $12,500 | Credit Line Revolving | |
| Previous Owner | $163,200 | Fannie Mae Freddie Mac | |
| Previous Owner | $123,373 | FHA | |
| Previous Owner | $123,373 | FHA |
Deed History
| Date | Type | Sale Price | Title Company |
|---|---|---|---|
| Warranty Deed | $319,900 | Fidelity National Title Agency | |
| Trustee Deed | $219,000 | None Listed On Document | |
| Contract Of Sale | $180,000 | -- | |
| Warranty Deed | $172,500 | Security Title Ag Inc | |
| Special Warranty Deed | $102,000 | First American Title Insuran | |
| Trustee Deed | $127,500 | Security Title Agency | |
| Warranty Deed | $199,000 | Tsa Title Agency | |
| Interfamily Deed Transfer | -- | Tsa Title Agency | |
| Warranty Deed | $125,167 | Lawyers Title Of Arizona Inc | |
| Warranty Deed | -- | Lawyers Title Of Arizona Inc |
Similar Homes in Casa Grande, AZ
Source: Arizona Regional Multiple Listing Service (ARMLS)
MLS Number: 6744812
APN: 505-78-099
- 1123 N Agave St
- 1546 E Falcon Ct
- 1565 E 10th St
- 1559 E Peregrine Trail
- 1563 E Peregrine Trail
- 1391 E 12th St
- 1496 E Laurel Dr
- 1404 N Desert Willow St
- 1399 E Anna Dr
- 1356 E 9th Place
- 1577 E Laurel Dr
- 1539 E Brenda Dr
- 1439 N Desert Willow St
- 1475 N Agave St
- 1419 E Holiday Dr
- 1359 E Laurel Place
- 1589 E Manor Dr
- 1624 E Marigold St
- 0 N 9th St Unit 6605747
- 1560 E Melrose Dr
