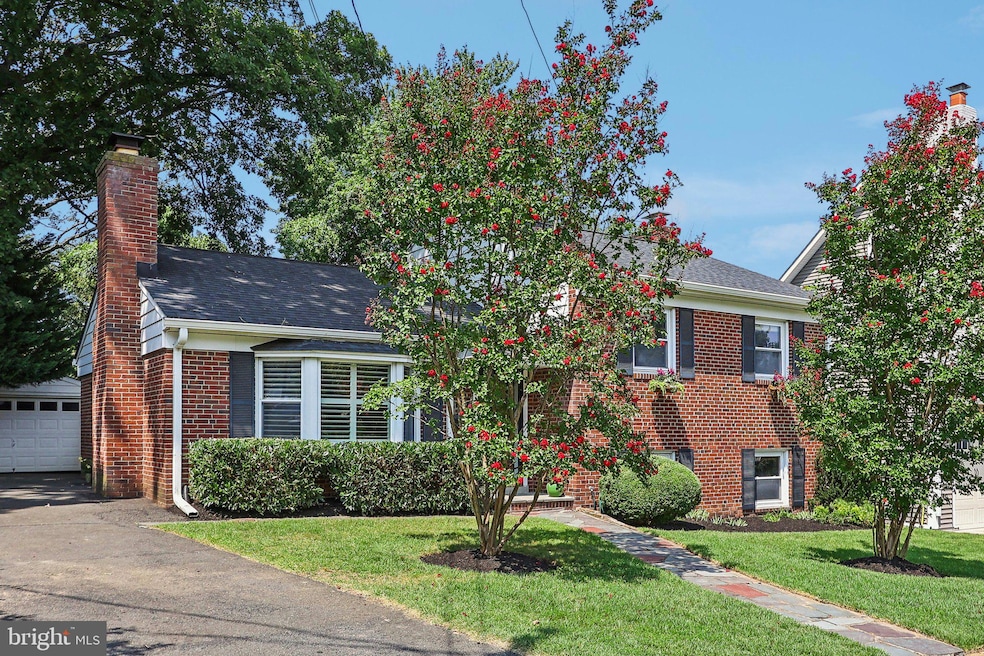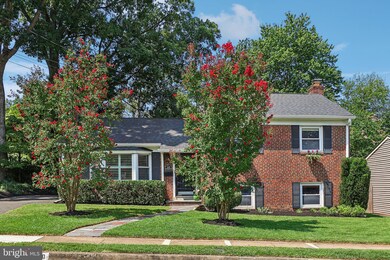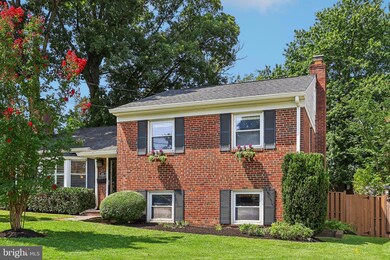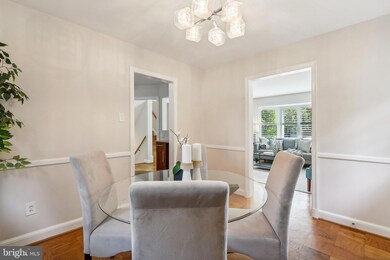
1010 N Quintana St Arlington, VA 22205
Madison Manor NeighborhoodHighlights
- Open Floorplan
- Wood Flooring
- Attic
- Swanson Middle School Rated A
- Garden View
- 2 Fireplaces
About This Home
As of September 2024Metro Convenient Charmer! Open and airy 3 bedroom, 2.5 bath mid-century modern split level features approximately 1,850 sq ft of living space thoughtfully spread out over 3 light-filled levels. Enjoy parquet wood floors in the living room and dining room and 3/4 inch Oak hardwoods in the bedrooms , double pane replacement windows, solid brick and masonry construction, young systems, sweeping room sizes, living room with sunny bay window and inviting fireplace framed by built-ins, adjoining dining room and open concept service cut out to the updated granite and stainless kitchen. Don’t miss the convenient side door to the driveway-great for grocery unloading. The upper level has 3 spacious bedrooms including a primary bedroom with ensuite bath. The lower level features a sprawling rec room/great room with 2nd fireplace, cheerful above grade windows, handy powder room, windowed laundry room with shelving, mechanical room with storage and a handy walk-up separate entrance. Don’t miss the rarely offered detached garage! The lovely landscaped lot and level fenced backyard complete with treehouse and patio offer plenty of room for pets and play. This stellar locale is less than a mile from both EFC Metro and wonderful Westover Village. The extensive Madison Manor neighborhood park, with ballfields, tot lot and picnic pavilions as well as the W&OD bike trail are just half a mile away. Move in just in time for the beloved Madison Manor Halloween Spook-tacular!
Home Details
Home Type
- Single Family
Est. Annual Taxes
- $8,970
Year Built
- Built in 1958
Lot Details
- 6,588 Sq Ft Lot
- East Facing Home
- Landscaped
- Level Lot
- Back Yard Fenced and Front Yard
- Property is zoned R-6
Parking
- 1 Car Detached Garage
- 3 Driveway Spaces
- Front Facing Garage
Home Design
- Split Level Home
- Brick Exterior Construction
- Block Foundation
Interior Spaces
- 1,822 Sq Ft Home
- Property has 3 Levels
- Open Floorplan
- Built-In Features
- Chair Railings
- 2 Fireplaces
- Wood Burning Fireplace
- Fireplace With Glass Doors
- Fireplace Mantel
- Brick Fireplace
- Double Pane Windows
- Replacement Windows
- Family Room
- Living Room
- Formal Dining Room
- Utility Room
- Garden Views
- Attic
Kitchen
- Electric Oven or Range
- Stove
- Range Hood
- Dishwasher
- Stainless Steel Appliances
- Disposal
Flooring
- Wood
- Carpet
Bedrooms and Bathrooms
- 3 Bedrooms
- En-Suite Primary Bedroom
- En-Suite Bathroom
- Bathtub with Shower
Laundry
- Laundry Room
- Front Loading Dryer
- Front Loading Washer
Finished Basement
- Walk-Up Access
- Connecting Stairway
- Interior and Exterior Basement Entry
- Natural lighting in basement
Outdoor Features
- Patio
Schools
- Cardinal Elementary School
- Swanson Middle School
- Yorktown High School
Utilities
- Forced Air Heating and Cooling System
- Vented Exhaust Fan
- Natural Gas Water Heater
- Municipal Trash
Community Details
- No Home Owners Association
- Madison Manor Subdivision
Listing and Financial Details
- Tax Lot 2O9
- Assessor Parcel Number 11-061-016
Map
Home Values in the Area
Average Home Value in this Area
Property History
| Date | Event | Price | Change | Sq Ft Price |
|---|---|---|---|---|
| 09/19/2024 09/19/24 | Sold | $1,013,000 | -1.6% | $556 / Sq Ft |
| 08/22/2024 08/22/24 | For Sale | $1,029,000 | 0.0% | $565 / Sq Ft |
| 07/18/2022 07/18/22 | Rented | $3,700 | +2.8% | -- |
| 05/18/2022 05/18/22 | Under Contract | -- | -- | -- |
| 09/01/2020 09/01/20 | Rented | $3,600 | 0.0% | -- |
| 08/18/2020 08/18/20 | Under Contract | -- | -- | -- |
| 07/23/2020 07/23/20 | Price Changed | $3,600 | -2.7% | $2 / Sq Ft |
| 07/02/2020 07/02/20 | For Rent | $3,700 | 0.0% | -- |
| 05/16/2018 05/16/18 | Rented | $3,700 | 0.0% | -- |
| 05/16/2018 05/16/18 | Under Contract | -- | -- | -- |
| 05/03/2018 05/03/18 | For Rent | $3,700 | +1.4% | -- |
| 03/30/2017 03/30/17 | Rented | $3,650 | 0.0% | -- |
| 03/30/2017 03/30/17 | Under Contract | -- | -- | -- |
| 03/21/2017 03/21/17 | For Rent | $3,650 | +4.3% | -- |
| 06/17/2015 06/17/15 | Rented | $3,500 | -6.7% | -- |
| 06/17/2015 06/17/15 | Under Contract | -- | -- | -- |
| 06/04/2015 06/04/15 | For Rent | $3,750 | 0.0% | -- |
| 08/15/2013 08/15/13 | Sold | $704,000 | +0.6% | $386 / Sq Ft |
| 07/18/2013 07/18/13 | Pending | -- | -- | -- |
| 07/11/2013 07/11/13 | For Sale | $699,900 | -- | $384 / Sq Ft |
Tax History
| Year | Tax Paid | Tax Assessment Tax Assessment Total Assessment is a certain percentage of the fair market value that is determined by local assessors to be the total taxable value of land and additions on the property. | Land | Improvement |
|---|---|---|---|---|
| 2024 | $8,970 | $868,300 | $709,800 | $158,500 |
| 2023 | $8,929 | $866,900 | $709,800 | $157,100 |
| 2022 | $8,747 | $849,200 | $684,800 | $164,400 |
| 2021 | $8,005 | $777,200 | $621,200 | $156,000 |
| 2020 | $7,702 | $750,700 | $590,900 | $159,800 |
| 2019 | $7,458 | $726,900 | $565,600 | $161,300 |
| 2018 | $7,135 | $709,200 | $545,400 | $163,800 |
| 2017 | $7,038 | $699,600 | $515,100 | $184,500 |
| 2016 | $7,001 | $706,500 | $494,900 | $211,600 |
| 2015 | $6,792 | $681,900 | $484,800 | $197,100 |
| 2014 | $6,448 | $647,400 | $459,600 | $187,800 |
Mortgage History
| Date | Status | Loan Amount | Loan Type |
|---|---|---|---|
| Open | $413,000 | New Conventional | |
| Previous Owner | $459,826 | New Conventional | |
| Previous Owner | $528,000 | New Conventional | |
| Previous Owner | $250,500 | New Conventional | |
| Previous Owner | $250,000 | New Conventional | |
| Previous Owner | $250,000 | New Conventional |
Deed History
| Date | Type | Sale Price | Title Company |
|---|---|---|---|
| Warranty Deed | $1,013,000 | Titan Title | |
| Warranty Deed | $704,000 | -- | |
| Warranty Deed | $590,000 | -- |
Similar Homes in Arlington, VA
Source: Bright MLS
MLS Number: VAAR2045128
APN: 11-061-016
- 6240 12th St N
- 600 Roosevelt Blvd Unit 412
- 600 Roosevelt Blvd Unit 316
- 600 Roosevelt Blvd Unit 303
- 6353 12th St N
- 862 N Ohio St
- 1000 N Sycamore St
- 1010 N Tuckahoe St
- 848 N Manchester St
- 884 N Manchester St
- 841 N Manchester St
- 910 N Montana St
- 920 Patrick Henry Dr
- 949 Patrick Henry Dr
- 869 Patrick Henry Dr
- 1811 N Underwood St
- 1000 Patrick Henry Dr
- 1453 N Lancaster St
- 6314 Washington Blvd
- 6109 18th Rd N






